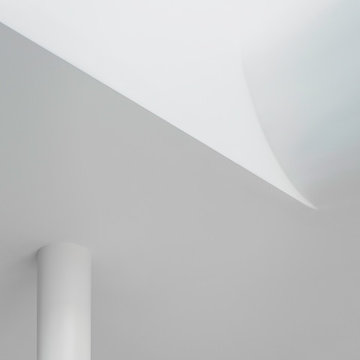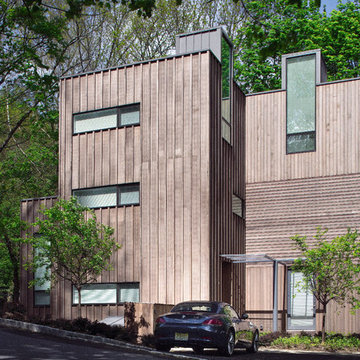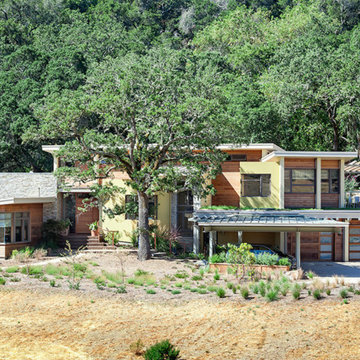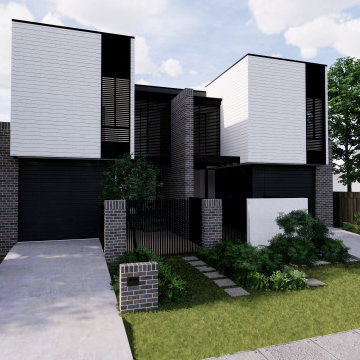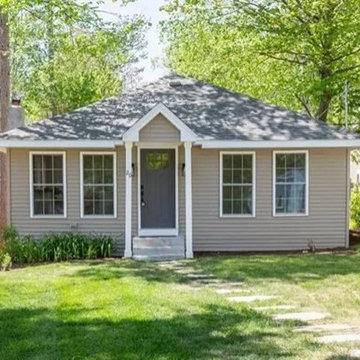家の外観の写真
並び替え:今日の人気順
写真 1〜20 枚目(全 82 枚)
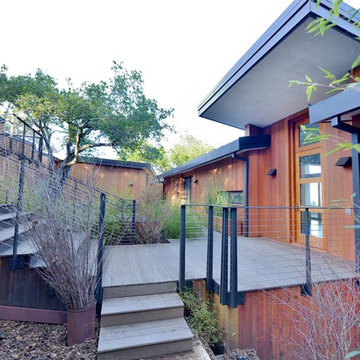
Kaplan Architects, AIA
Location: Redwood City , CA, USA
Front entry deck sequence from street to new residence.
サンフランシスコにある高級なモダンスタイルのおしゃれな家の外観の写真
サンフランシスコにある高級なモダンスタイルのおしゃれな家の外観の写真

The project sets out to remodel of a large semi-detached Victorian villa, built approximately between 1885 and 1911 in West Dulwich, for a family who needed to rationalize their long neglected house to transform it into a sequence of suggestive spaces culminating with the large garden.
The large extension at the back of the property as built without Planning Permission and under the framework of the Permitted Development.
The restricted choice of materials available, set out in the Permitted Development Order, does not constitute a limitation. On the contrary, the design of the façades becomes an exercise in the composition of only two ingredients, brick and steel, which come together to decorate the fabric of the building and create features that are expressed externally and internally.
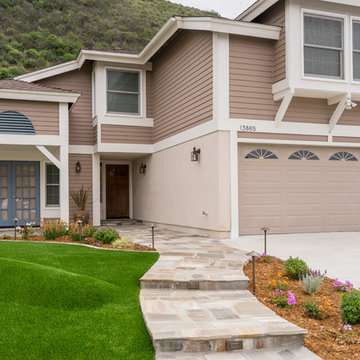
This Rancho Penasquitos home got a fresh look with this paint job. The new paint makes the home look new and modern. This design was also intended to be drought tolerant so artificial grass was put in along with drought tolerant plants. Photos by John Gerson. www.choosechi.com
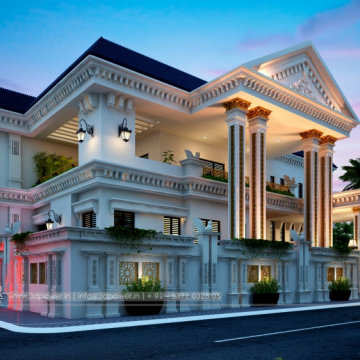
3d Power Presents Another Masterpeice For Our Audience, this Are Some Of Our Modern Bungalows Rendering, this Are Some Of Our Exterior Designs Of Bungalow That Looks Absolutely Beautiful, isn't It? Let Us Know What Do You Think Of This Elevation That We Have Designed For Our Clients.to Have A Look At More Of Our Work Visit Us On 3dpower.in Or Contact:+91 - 9372032805 / +91 - 9527382400 To Enquire If You Want To Design Any Project For You, We Provide Services Such As Architectural Visualization & 3d Walkthrough Animation Studio Having Expertise In 3d Photorealistic Renderings, 3d Architectural Animation, 3d Virtual Tour Walkthrough & Augmented Reality, 3d Interior Rendering & Designing
#bungalow-design,
#bungalow-designs,
#3d-elevation-design,
#bunglow-design,
#best-bungalow-design,
#best-bungalow-designs,
#bungalow-elevation-design,
#bungalow-elevation,
#interior-&-exterior-design-3d,
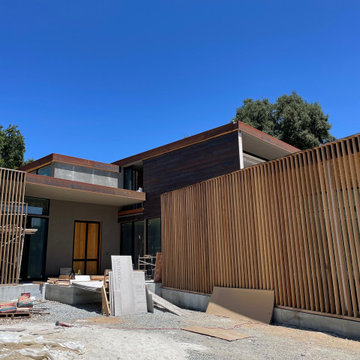
Construction photograph at the entry.
サンフランシスコにあるラグジュアリーな巨大なモダンスタイルのおしゃれな家の外観 (混合材サイディング) の写真
サンフランシスコにあるラグジュアリーな巨大なモダンスタイルのおしゃれな家の外観 (混合材サイディング) の写真
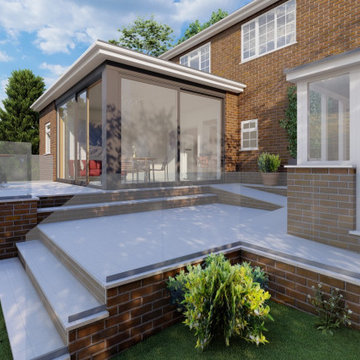
Ground Floor Rear Extension Rebuild
ハートフォードシャーにある高級な中くらいなコンテンポラリースタイルのおしゃれな家の外観 (混合材屋根) の写真
ハートフォードシャーにある高級な中くらいなコンテンポラリースタイルのおしゃれな家の外観 (混合材屋根) の写真

The Institute for Advanced Study is building a new community of 16 faculty residences on a site that looks out on the Princeton Battlefield Park. The new residences continue the Institute’s historic commitment to modern architecture.
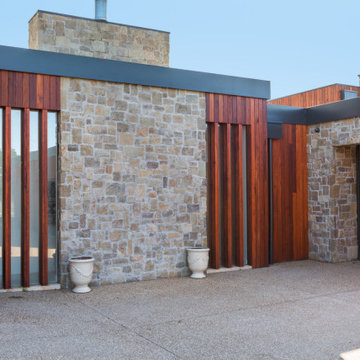
Timber and stone cladding with stone wall to define entry
メルボルンにある巨大なコンテンポラリースタイルのおしゃれな家の外観 (石材サイディング) の写真
メルボルンにある巨大なコンテンポラリースタイルのおしゃれな家の外観 (石材サイディング) の写真
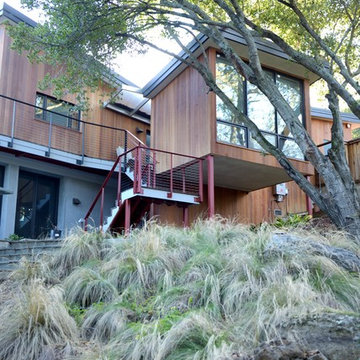
Kaplan Architects, AIA
Location: Redwood City , CA, USA
View of the meditation room which faces into the natural landscape of oaks and grasses.
Patrick Eoche Photography
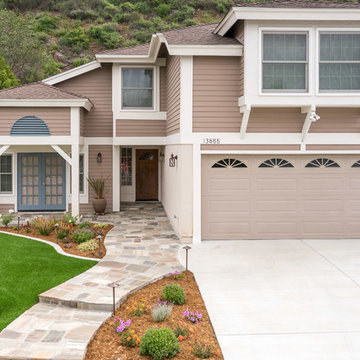
This home exterior got a fresh coat of paint to give a fresh modern look. Not only does new exterior paint revamp the homes look, its an added layer of protection to the elements! Photos by John Gerson. www.choosechi.com
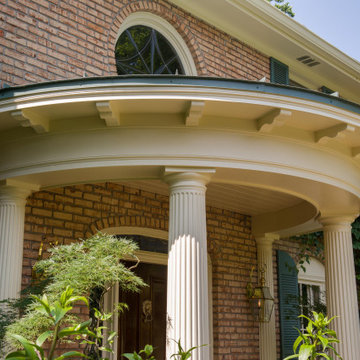
An old portico was replaced with a modern materials that also retained the classic traditional appeal. Designed and built by Georgia Front Porch.
アトランタにあるお手頃価格の中くらいなトラディショナルスタイルのおしゃれな家の外観 (レンガサイディング) の写真
アトランタにあるお手頃価格の中くらいなトラディショナルスタイルのおしゃれな家の外観 (レンガサイディング) の写真
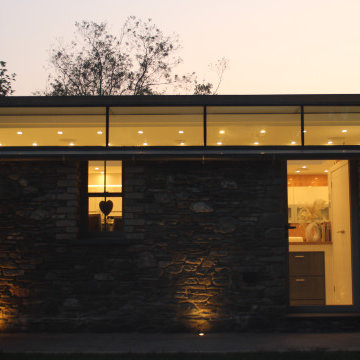
Cura designed and gained planning approval for a subtle extension to a grade II listed house in Devon. The design culminated a long process of discussions and applications with Council Planning and was approved after a presentation was made by Cura Design at Planning Committee. The design consists of three distinct elements: 1. The refurbished cottage 2. Enclosing the historic courtyard with a glazed roof. 3. Refurbishing and extending the historic outbuilding.
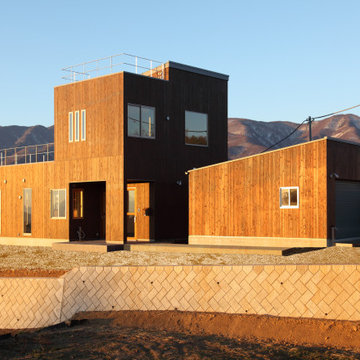
背景に雄大な甲斐駒ケ岳を携え、朝日を受ける東側外観。 外装を木製(杉板)にする事により周囲の自然に溶け込みながら、同時に大きな生き物のような存在感も醸し出している。
車やバイクいじりが趣味の建主の為に造られたボリューム感のある車庫は、前面道路からの住宅本体のプライバシー確保の役目も担う。
住宅と同じ屋根勾配・仕上にした事で親子の様な微笑ましい風景になっている。
家の外観の写真
1


