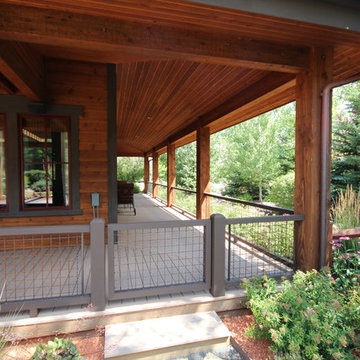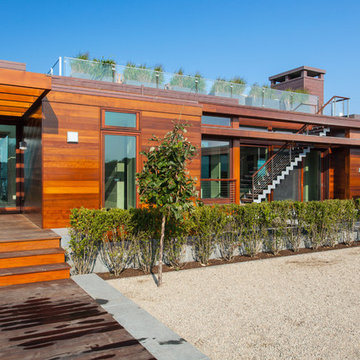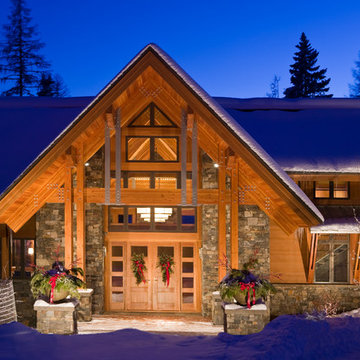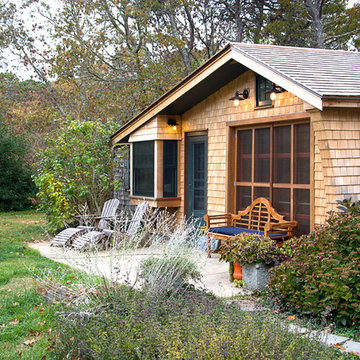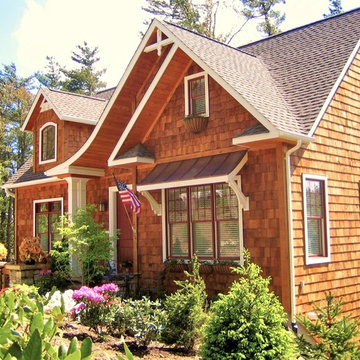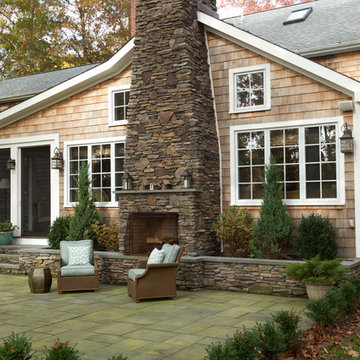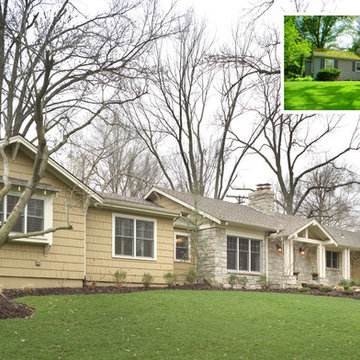茶色い家の写真
絞り込み:
資材コスト
並び替え:今日の人気順
写真 781〜800 枚目(全 50,589 枚)
1/2
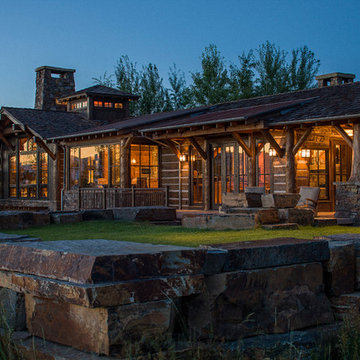
他の地域にある高級な中くらいなラスティックスタイルのおしゃれな家の外観 (混合材サイディング、混合材屋根) の写真
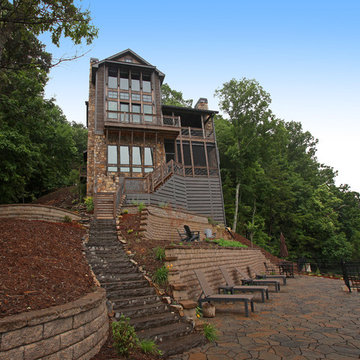
Rear view of the Lake Bluff Lodge showing how we were able to build this wonderful lake home on a very difficult lot.
アトランタにあるラグジュアリーな中くらいなラスティックスタイルのおしゃれな家の外観 (石材サイディング) の写真
アトランタにあるラグジュアリーな中くらいなラスティックスタイルのおしゃれな家の外観 (石材サイディング) の写真
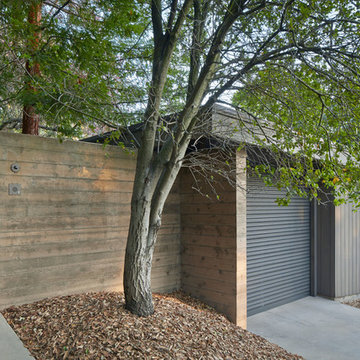
Entry gate at mid-century home in Berkeley, California with custom Ipe entry gate, walkway, board formed concrete walls, carport with perforated metal roll-up door, and redwood siding. - Photo by Bruce Damonte.
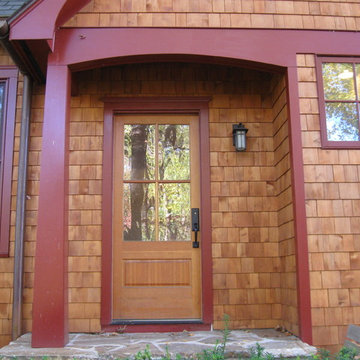
The modest front porch is made special by the artful detailing and careful selection of craftsman style door hardware and porch light. The tapered column design recalls Arts and Crafts styling but with a touch of modern refinement that reveals the careful sophistication of the designer.
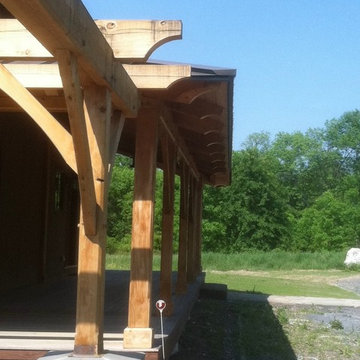
Deena Feinberg Photography, www.deenaphoto.com
ニューヨークにある高級な中くらいなトラディショナルスタイルのおしゃれな家の外観の写真
ニューヨークにある高級な中くらいなトラディショナルスタイルのおしゃれな家の外観の写真
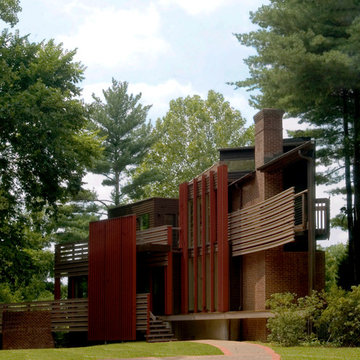
Horizontal and vertical wood grid work wood boards is overlaid on an existing 1970s home and act architectural layers to the interior of the home providing privacy and shade. A pallet of three colors help to distinguish the layers. The project is the recipient of a National Award from the American Institute of Architects: Recognition for Small Projects. !t also was one of three houses designed by Donald Lococo Architects that received the first place International HUE award for architectural color by Benjamin Moore
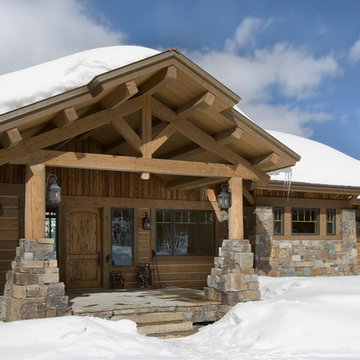
With enormous rectangular beams and round log posts, the Spanish Peaks House is a spectacular study in contrasts. Even the exterior—with horizontal log slab siding and vertical wood paneling—mixes textures and styles beautifully. An outdoor rock fireplace, built-in stone grill and ample seating enable the owners to make the most of the mountain-top setting.
Inside, the owners relied on Blue Ribbon Builders to capture the natural feel of the home’s surroundings. A massive boulder makes up the hearth in the great room, and provides ideal fireside seating. A custom-made stone replica of Lone Peak is the backsplash in a distinctive powder room; and a giant slab of granite adds the finishing touch to the home’s enviable wood, tile and granite kitchen. In the daylight basement, brushed concrete flooring adds both texture and durability.
Roger Wade
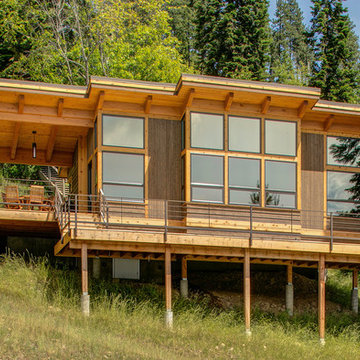
Location: Sand Point, ID. Photos by Marie-Dominique Verdier; built by Selle Valley
シアトルにある中くらいなラスティックスタイルのおしゃれな家の外観の写真
シアトルにある中くらいなラスティックスタイルのおしゃれな家の外観の写真
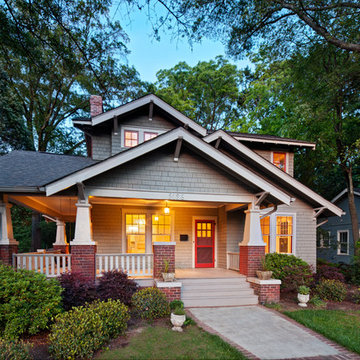
Sterling E. Stevens Design Photo, Raleigh, NC - Studio H Design, Charlotte, NC - Stirling Group, Inc, Charlotte, NC
シャーロットにあるトラディショナルスタイルのおしゃれな茶色い家の写真
シャーロットにあるトラディショナルスタイルのおしゃれな茶色い家の写真
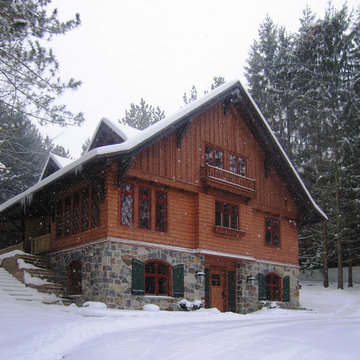
A chalet designed to feel at home in the Swiss Alps, with modern features and room for guests and family.
ニューヨークにある中くらいなラスティックスタイルのおしゃれな家の外観の写真
ニューヨークにある中くらいなラスティックスタイルのおしゃれな家の外観の写真
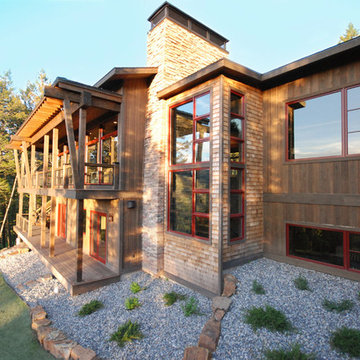
Exterior, Jackson Creek Residence, Photo by Robert Hawkins - Be A Deer
他の地域にある高級な中くらいなコンテンポラリースタイルのおしゃれな家の外観の写真
他の地域にある高級な中くらいなコンテンポラリースタイルのおしゃれな家の外観の写真
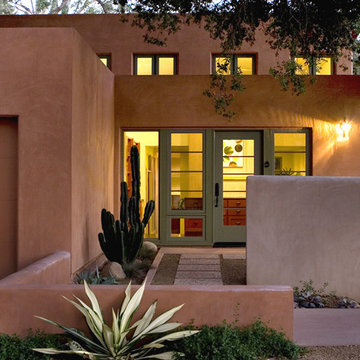
Ojai House - Entrance Courtyard.
New contemporary house, open to the landscape, with a southwest flavor. High ceilings and windows provide light, tree views and air.
Landscape design by Studio Landscape.
Construction by Loomis Construction.
Photo by Skye Moorhead, all rights reserved.
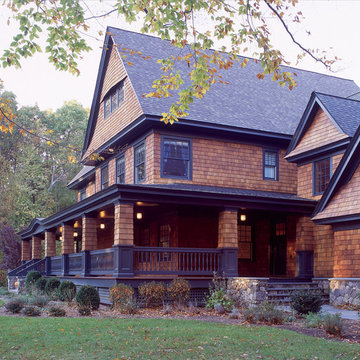
New 6,000 sf. Shingle Style Residence in Wilton, Ct.
ニューヨークにある高級なヴィクトリアン調のおしゃれな家の外観の写真
ニューヨークにある高級なヴィクトリアン調のおしゃれな家の外観の写真
茶色い家の写真
40
