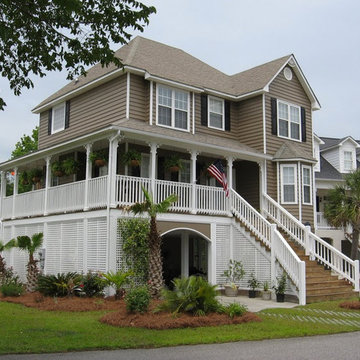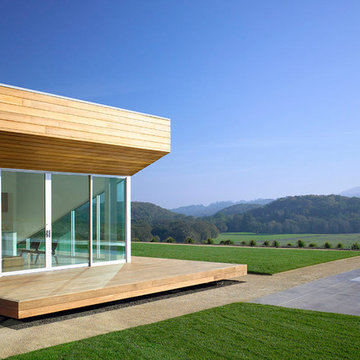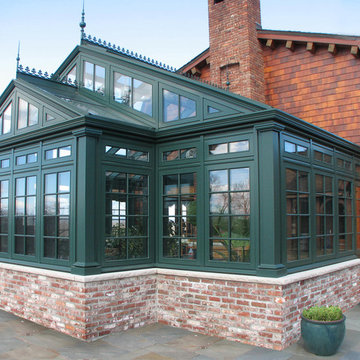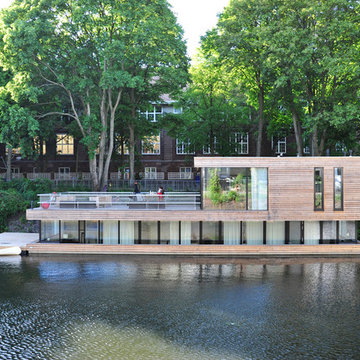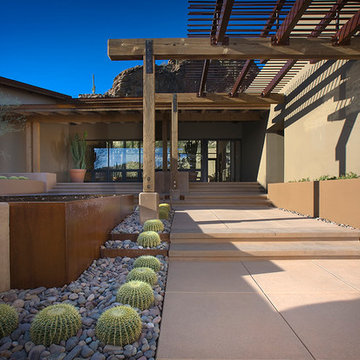茶色い家 (紫の外壁) の写真
絞り込み:
資材コスト
並び替え:今日の人気順
写真 1981〜2000 枚目(全 50,747 枚)
1/3
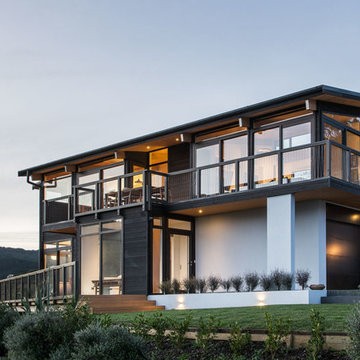
Facing out to the Cook Strait, the house is incandescent. The careful line between nature and architecture creates a composed and beautiful facade.
Photo by Paul McCredie
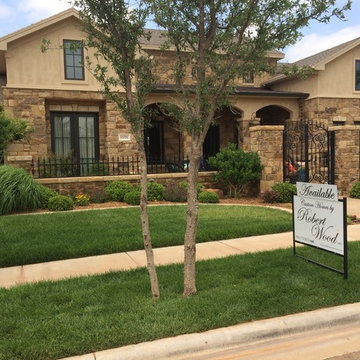
Custom Homes by Robert Wood built this beautiful home in Lubbock, Texas.
オースティンにあるラグジュアリーなトラディショナルスタイルのおしゃれな家の外観 (石材サイディング) の写真
オースティンにあるラグジュアリーなトラディショナルスタイルのおしゃれな家の外観 (石材サイディング) の写真
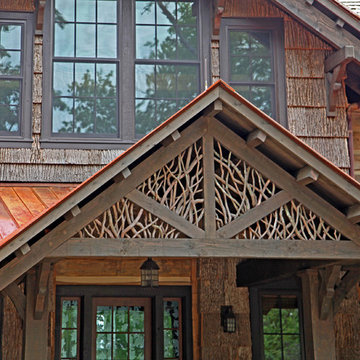
This stunning mountain lodge, custom designed by MossCreek, features the elegant rustic style that MossCreek has become so well known for. Open family spaces, cozy gathering spots and large outdoor living areas all combine to create the perfect custom mountain retreat. Photo by Erwin Loveland
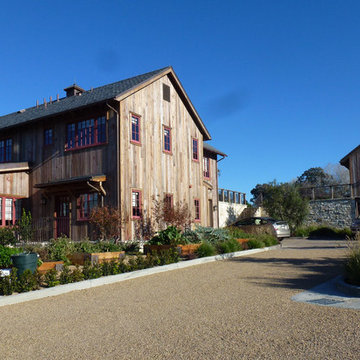
Location: Los Olivos, CA // Type: New Construction // Architect: Appelton & Associates // Photo: Erling Pohls
サンタバーバラにある巨大なラスティックスタイルのおしゃれな家の外観の写真
サンタバーバラにある巨大なラスティックスタイルのおしゃれな家の外観の写真
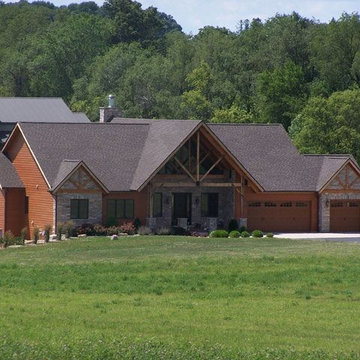
Diamond Kote Mahogany LP 8 inch lap
Photo Courtesy of Diamond Kote
ミネアポリスにあるラスティックスタイルのおしゃれな家の外観 (混合材サイディング) の写真
ミネアポリスにあるラスティックスタイルのおしゃれな家の外観 (混合材サイディング) の写真
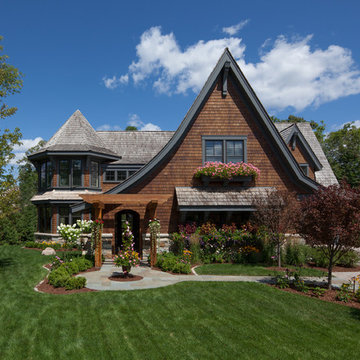
Phillip Mueller Photography, Architect: Sharratt Design Company, Landscape Design: Yardscapes
ミネアポリスにあるトラディショナルスタイルのおしゃれな茶色い家の写真
ミネアポリスにあるトラディショナルスタイルのおしゃれな茶色い家の写真
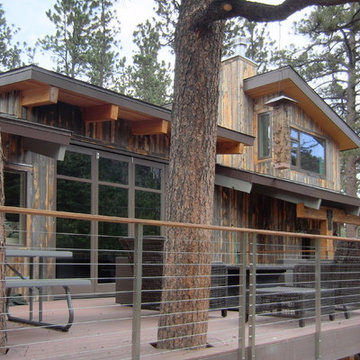
Woodland cabin, rustic on the outside, modern and fun on the inside. Nestled in nature, with large windows and a spacious feel both indoors and out. Enjoy the outdoors with this spacious deck. An area for lounging as well as eating makes it great for summer entertaining or your personal quiet time in nature.
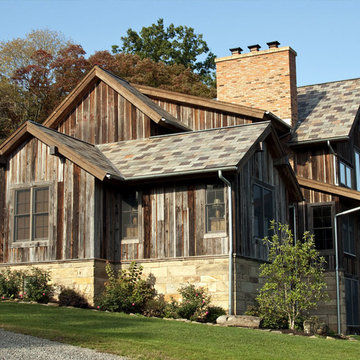
Who wouldn't want to relax on this porch surrounded by the warmth of barn siding?
クリーブランドにある巨大なトラディショナルスタイルのおしゃれな家の外観の写真
クリーブランドにある巨大なトラディショナルスタイルのおしゃれな家の外観の写真
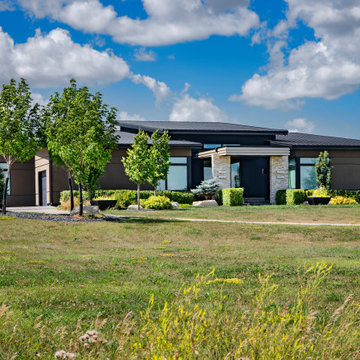
Our prairie-style design features a very low, unobtrusive look from the front, blending into the prairie landscape. To compliment that, the triple car garage was located on the side of the home.
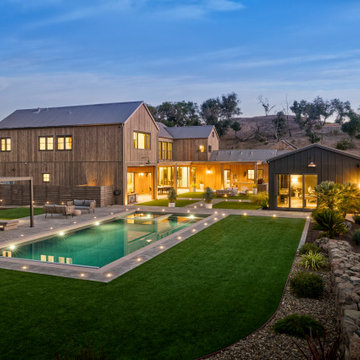
Winding View Trail- Interior and Exterior Design- Merchandising
サンフランシスコにあるカントリー風のおしゃれな家の外観の写真
サンフランシスコにあるカントリー風のおしゃれな家の外観の写真
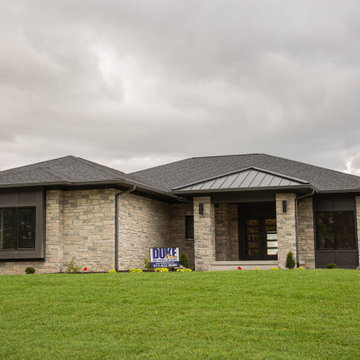
Form and function meld in this smaller footprint ranch home perfect for empty nesters or young families.
インディアナポリスにあるお手頃価格の小さなモダンスタイルのおしゃれな家の外観 (混合材サイディング、混合材屋根、縦張り) の写真
インディアナポリスにあるお手頃価格の小さなモダンスタイルのおしゃれな家の外観 (混合材サイディング、混合材屋根、縦張り) の写真
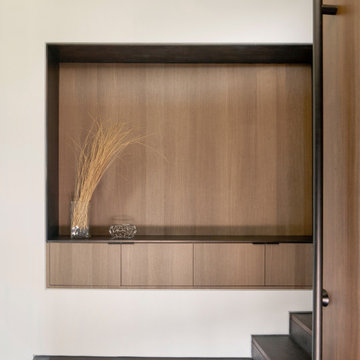
Dark stained floors complement the black steel that frames the custom wood veneer cabinetry. Stairs leading from the garage step down to the main living area.
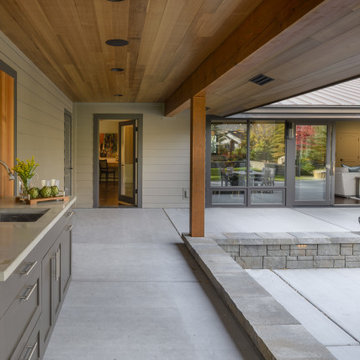
Contemporary remodel to a mid-century ranch in the Boise Foothills.
ボイシにあるラグジュアリーな中くらいなミッドセンチュリースタイルのおしゃれな家の外観の写真
ボイシにあるラグジュアリーな中くらいなミッドセンチュリースタイルのおしゃれな家の外観の写真
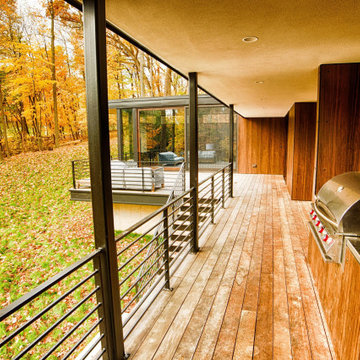
The client’s request was quite common - a typical 2800 sf builder home with 3 bedrooms, 2 baths, living space, and den. However, their desire was for this to be “anything but common.” The result is an innovative update on the production home for the modern era, and serves as a direct counterpoint to the neighborhood and its more conventional suburban housing stock, which focus views to the backyard and seeks to nullify the unique qualities and challenges of topography and the natural environment.
The Terraced House cautiously steps down the site’s steep topography, resulting in a more nuanced approach to site development than cutting and filling that is so common in the builder homes of the area. The compact house opens up in very focused views that capture the natural wooded setting, while masking the sounds and views of the directly adjacent roadway. The main living spaces face this major roadway, effectively flipping the typical orientation of a suburban home, and the main entrance pulls visitors up to the second floor and halfway through the site, providing a sense of procession and privacy absent in the typical suburban home.
Clad in a custom rain screen that reflects the wood of the surrounding landscape - while providing a glimpse into the interior tones that are used. The stepping “wood boxes” rest on a series of concrete walls that organize the site, retain the earth, and - in conjunction with the wood veneer panels - provide a subtle organic texture to the composition.
The interior spaces wrap around an interior knuckle that houses public zones and vertical circulation - allowing more private spaces to exist at the edges of the building. The windows get larger and more frequent as they ascend the building, culminating in the upstairs bedrooms that occupy the site like a tree house - giving views in all directions.
The Terraced House imports urban qualities to the suburban neighborhood and seeks to elevate the typical approach to production home construction, while being more in tune with modern family living patterns.
Overview:
Elm Grove
Size:
2,800 sf,
3 bedrooms, 2 bathrooms
Completion Date:
September 2014
Services:
Architecture, Landscape Architecture
Interior Consultants: Amy Carman Design
茶色い家 (紫の外壁) の写真
100
