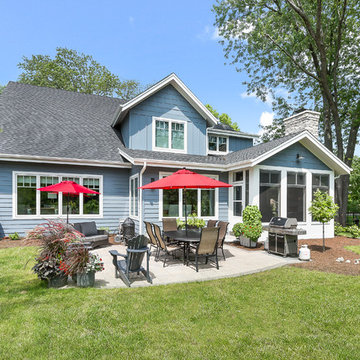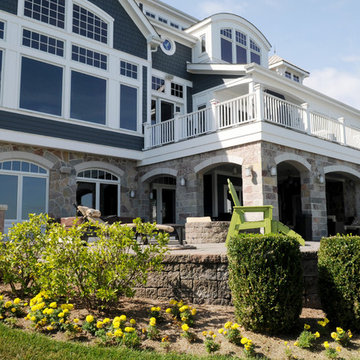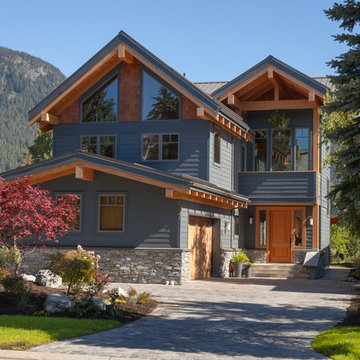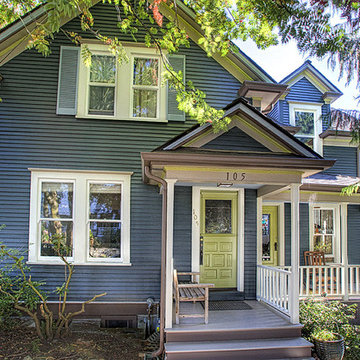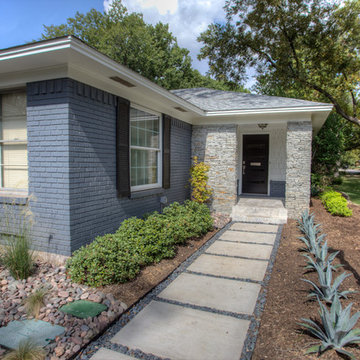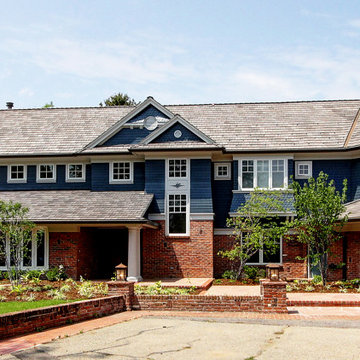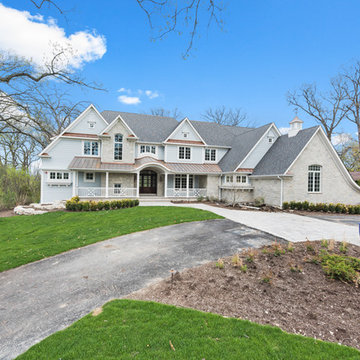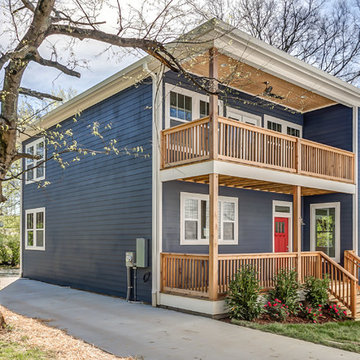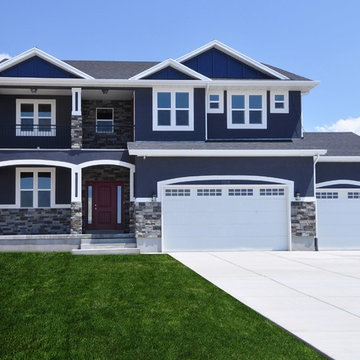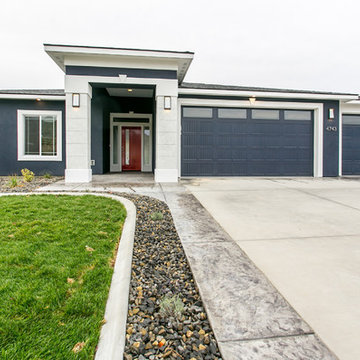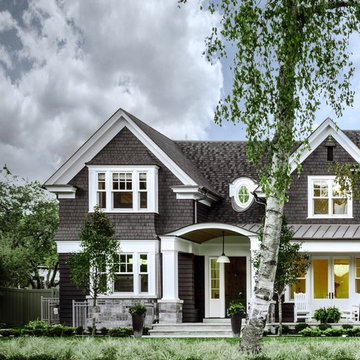青い家の写真
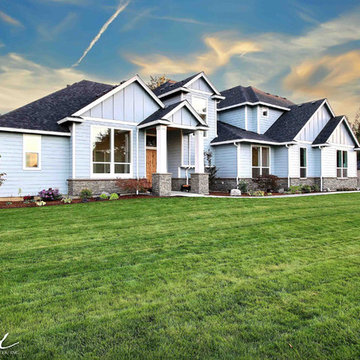
The Aerius - Modern American Craftsman on Acreage in Ridgefield Washington by Cascade West Development Inc.
Welcome to the Aerius. Don’t let the Northwest inspired appearance fool you. As you step inside; the interwoven transitional, modern and contemporary elements make personal solitude, friendly gatherings, and extended family stays simultaneously conceivable. The thoughtful division of rooms and amenities insure space for each member of the household to act independently or to come together as a whole and share in the quiet sophistication of the common areas. The family that lives here values independence as well as inclusion. Functionality and freedom are the principles of this nest; from which a family can take flight.
At first glance this home seems to disappear into it’s surroundings. The dark, natural appearance of the rock borrows hues and rough texture from the surrounding forest. A soft, powder blue paint gives no clear chromatic indication between structure and sky. With this in mind the dark shingles seem to float above a stoney foundation. Unexpected levitation isn’t the only aerial endeavor this home embarks upon. With lofty interiors and dismissible separation from the outdoors; people, air and conversation can flow freely throughout the combined space. Overall the home echoes the popular American Craftsman style, which dots the Pacific Northwest landscape. This home’s many peaks; supported by visible gables and lower exterior masonry denote common treatments found throughout Clark County. However, within the championed modern features of this home, touches of originality can still be found. From the driveway to the dining room, the design guides the viewer through the home while maintaining a comfortable and creative atmosphere.
Cascade West Facebook: https://goo.gl/MCD2U1
Cascade West Website: https://goo.gl/XHm7Un
These photos, like many of ours, were taken by the good people of ExposioHDR - Portland, Or
Exposio Facebook: https://goo.gl/SpSvyo
Exposio Website: https://goo.gl/Cbm8Ya
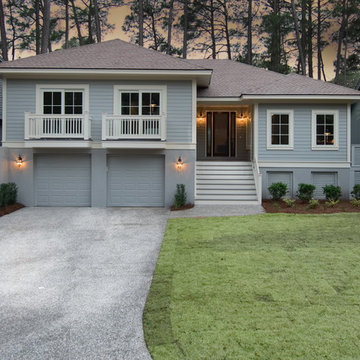
Complete home rebuild we recently completed which was demolished due to fire.
チャールストンにある高級な中くらいなトラディショナルスタイルのおしゃれな家の外観の写真
チャールストンにある高級な中くらいなトラディショナルスタイルのおしゃれな家の外観の写真
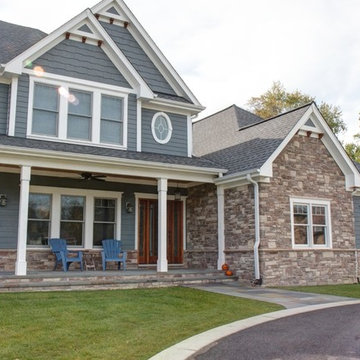
Stone veneer can really add highlights to your home and create visual interest when you are adding a product like Hardie Board Cement Board. It is important to find the right mixes of stone veneer and the exterior siding. Think of stone as the accent to highlight the home.
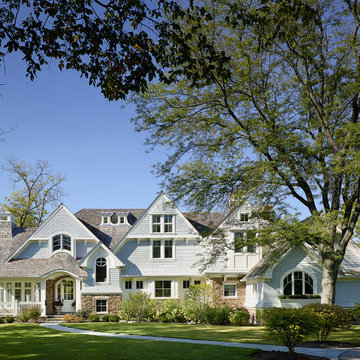
Two-story family home with custom window design and custom siding
http://www.mrobinsonphoto.com/
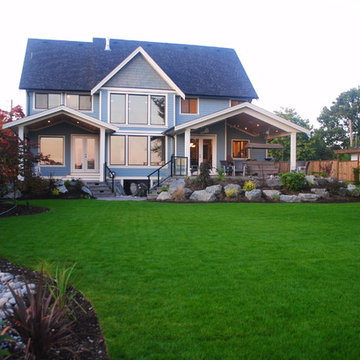
SeeVirtual Marketing & Photography
www.seevirtual360.com
バンクーバーにある高級なトラディショナルスタイルのおしゃれな家の外観 (混合材サイディング) の写真
バンクーバーにある高級なトラディショナルスタイルのおしゃれな家の外観 (混合材サイディング) の写真
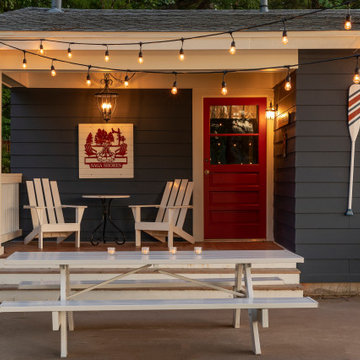
A small bunk house on the property was remodeled during the new construction. A bedroom was removed to allow for a new front porch. The same Hale Navy, White Dove and Showstopper Red were used on this structure as well.
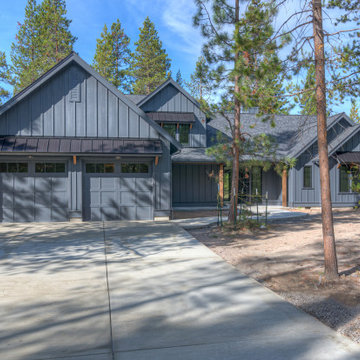
Dramatic modern farmhouse, with ceiling beams and farmhouse doors providing rustic influence.
高級な中くらいなカントリー風のおしゃれな家の外観の写真
高級な中くらいなカントリー風のおしゃれな家の外観の写真
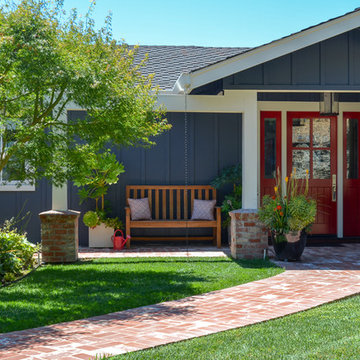
The house was repainted with Benjamin Moore Hale Navy and the entry door in Hot Tamale. A bench seat and planters provide some interest.
サンフランシスコにある高級な中くらいなトランジショナルスタイルのおしゃれな家の外観の写真
サンフランシスコにある高級な中くらいなトランジショナルスタイルのおしゃれな家の外観の写真
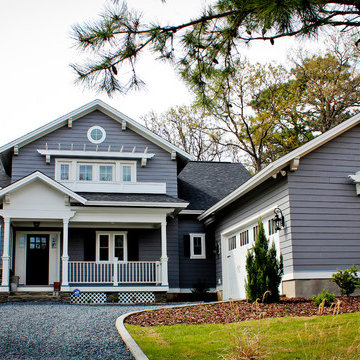
Low Country coastal look with detail given to the windows, eaves, and accenting the entrance with stone.
ローリーにあるビーチスタイルのおしゃれな家の外観の写真
ローリーにあるビーチスタイルのおしゃれな家の外観の写真
青い家の写真
100
