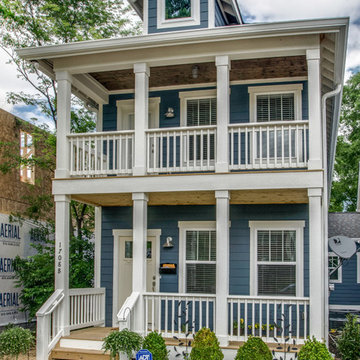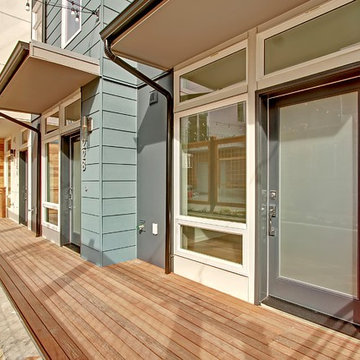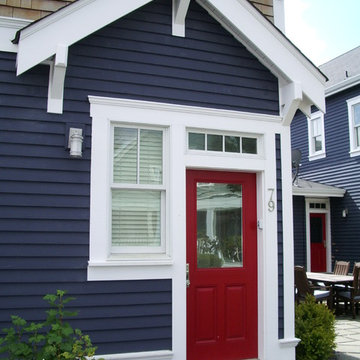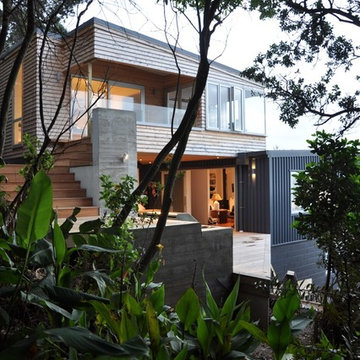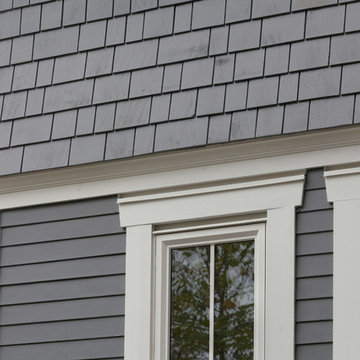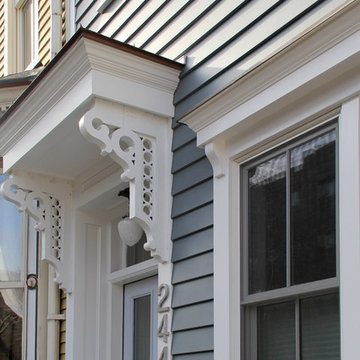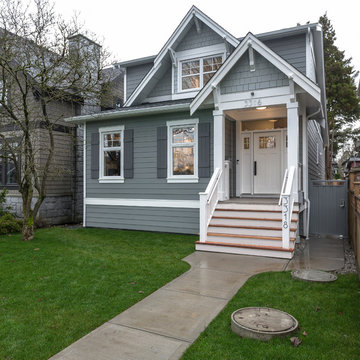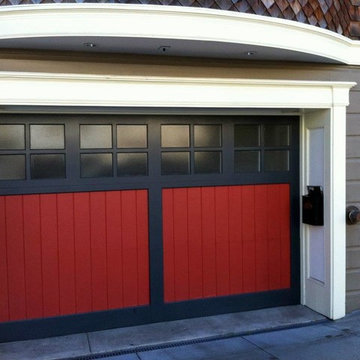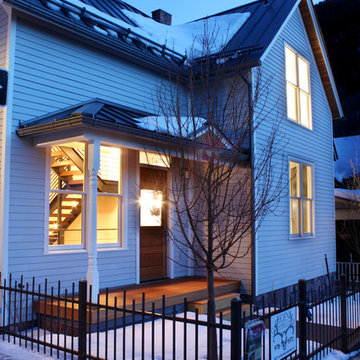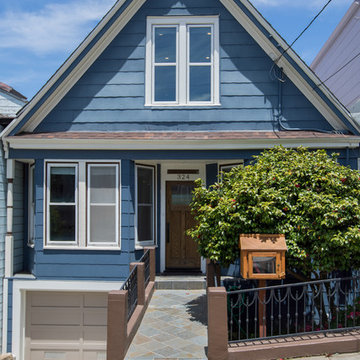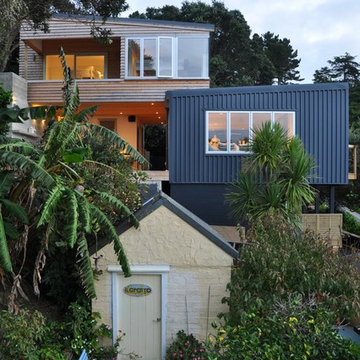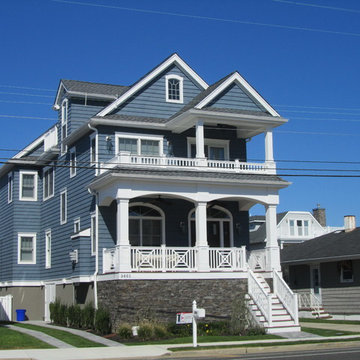小さな家の外観の写真
絞り込み:
資材コスト
並び替え:今日の人気順
写真 1〜20 枚目(全 77 枚)
1/4
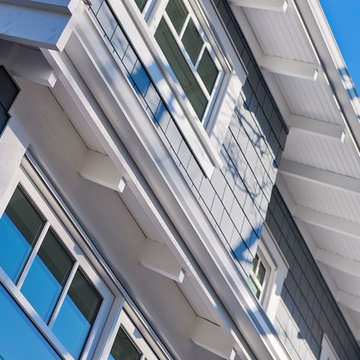
A heritage style new built in the heart of Vancouver East. The exterior of this custom homes blends into this heritage style home and pays tribute to the 90 year old home it replaced!
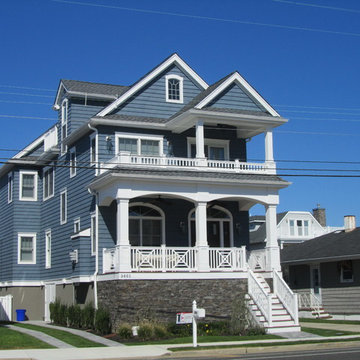
Final design: 2.5 story house above the flood plain. Terri J. Cummings, AIA
フィラデルフィアにある高級な小さなビーチスタイルのおしゃれな家の外観 (混合材サイディング) の写真
フィラデルフィアにある高級な小さなビーチスタイルのおしゃれな家の外観 (混合材サイディング) の写真

H2D Architecture + Design worked with the homeowners to design a second story addition on their existing home in the Wallingford neighborhood of Seattle. The second story is designed with three bedrooms, storage space, new stair, and roof deck overlooking to views of the lake beyond.
Design by: H2D Architecture + Design
www.h2darchitects.com
#seattlearchitect
#h2darchitects
#secondstoryseattle
Photos by: Porchlight Imaging
Built by: Crescent Builds
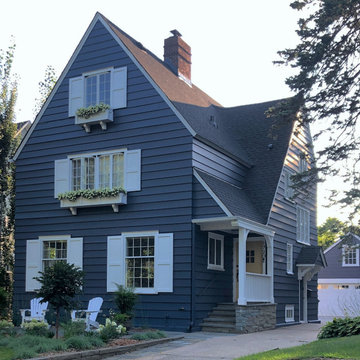
Side portico, back garage removal, new facade, new stone wall, new garage
ミネアポリスにあるラグジュアリーな小さなトラディショナルスタイルのおしゃれな家の外観の写真
ミネアポリスにあるラグジュアリーな小さなトラディショナルスタイルのおしゃれな家の外観の写真
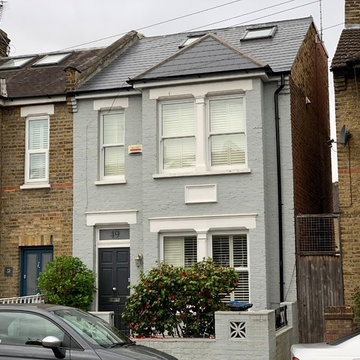
Plans approved for this permitted development loft conversion in SW London.
On this classic end of terrace Victorian home, we added a master en suite bedroom in the loft.
What do you think, chic right?
Call us on 02088988299 www.architecture100.com
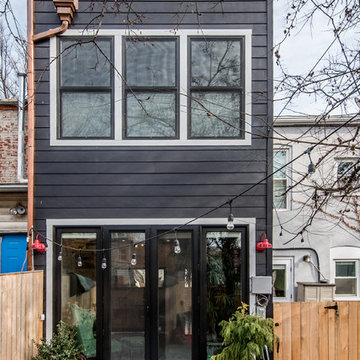
The rear of the row house open to the patio.
A complete restoration and addition bump up to this row house in Washington, DC. has left it simply gorgeous. When we started there were studs and sub floors. This is a project that we're delighted with the turnout.
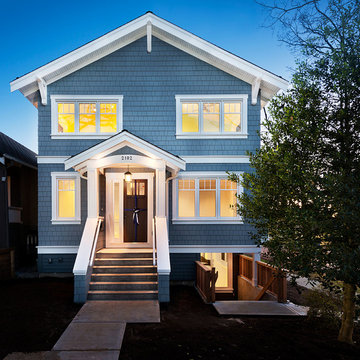
A heritage style new built in the heart of Vancouver East. The exterior of this custom homes blends into this heritage style home and pays tribute to the 90 year old home it replaced!
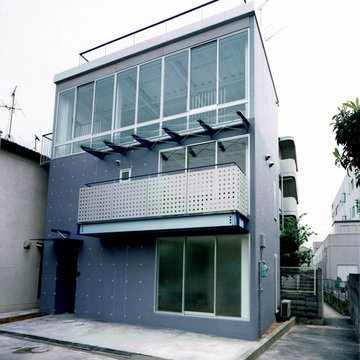
連窓サッシにて確保した大開口とモダンなデザインとフォルムで、外観としての視覚的な広がりをもたす事で建物を大きく見せ、パターン貼りしたタイルの色やパンチング板のデッキの柵、ガラスの庇で表情を持たせています。
屋上はスカイバルコニーとして利用できるように屋外階段と手すりを設け、「屋上でバーベキュー」をしたり「ビニールプールで子供と遊んだり」と、庭が設けられない狭小住宅でも子供たちと一緒に楽しく生活が出来るように設計しています。
小さな家の外観の写真
1
