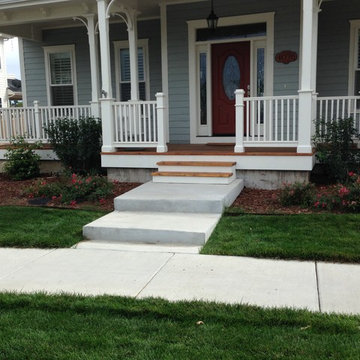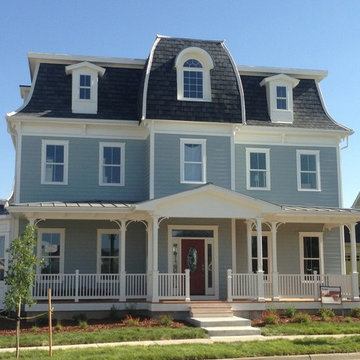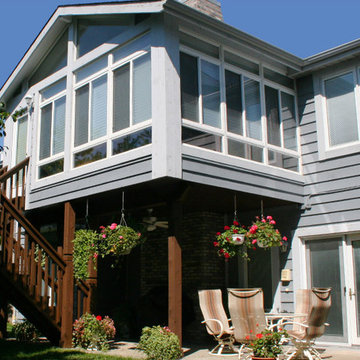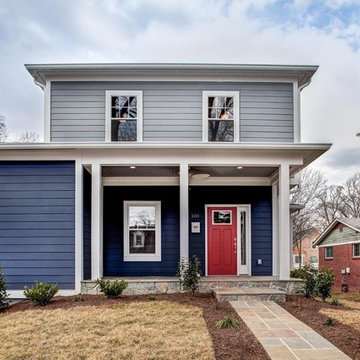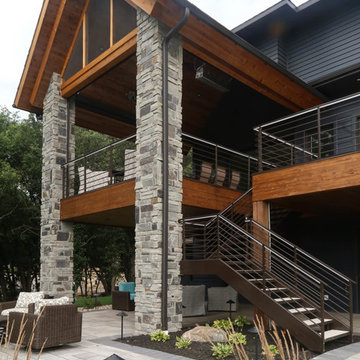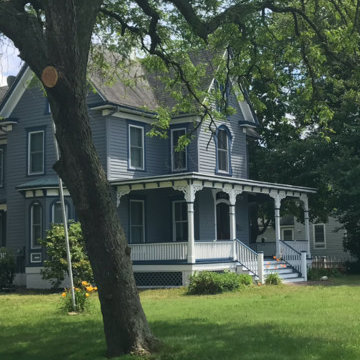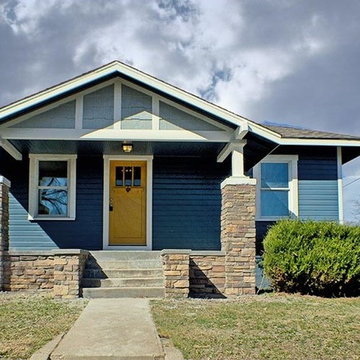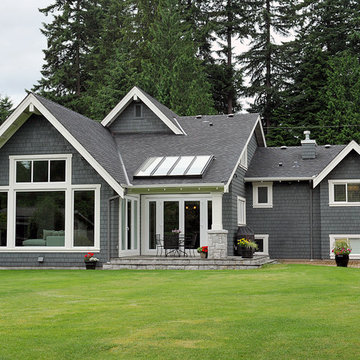青い家 (ピンクの外壁) の写真
絞り込み:
資材コスト
並び替え:今日の人気順
写真 1061〜1080 枚目(全 19,493 枚)
1/3
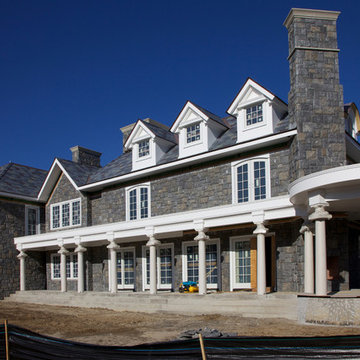
New England Thinstones gave this house the style and elegance the owner was looking for.
ニューヨークにある高級な巨大なトラディショナルスタイルのおしゃれな家の外観 (石材サイディング) の写真
ニューヨークにある高級な巨大なトラディショナルスタイルのおしゃれな家の外観 (石材サイディング) の写真
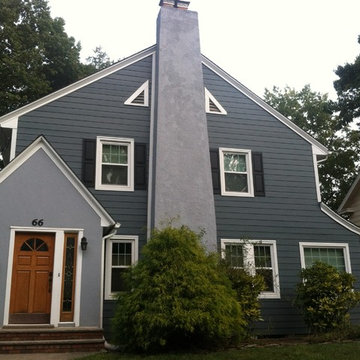
HardiePlank Cedarmill 7" Exposure (Evening Blue)
NT3 Trim 5/4 Trim (Arctic White)
5" Gutters & Downspouts (White)
MidAmerica 2 Panel Shutters (Black)
Installed by American Home Contractors, Florham Park, NJ
Property located in West Orange, NJ
www.njahc.com
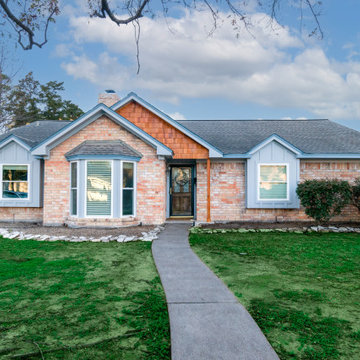
This project started because the client was getting new windows. We installed board and batten on the front with an accent of cedar shake and new cedarmill Hardie siding everywhere except the garage. We aslo install new fascia on the front of the house for esthetics, but the rest of the house was pretty solid so we left it alone. We then finished the project with two tone Sherwin Williams Emerald paint.
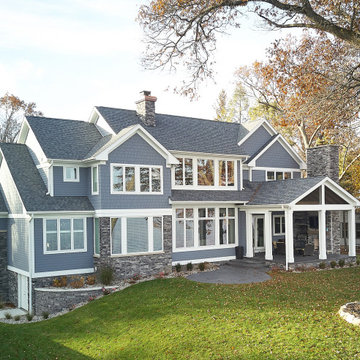
Beautiful back patio and covered porch with views of the lake.
Photo by Ashley Avila Photography
グランドラピッズにあるビーチスタイルのおしゃれな家の外観 (コンクリート繊維板サイディング) の写真
グランドラピッズにあるビーチスタイルのおしゃれな家の外観 (コンクリート繊維板サイディング) の写真
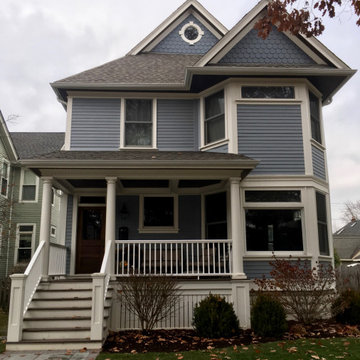
Located in a charming family-friendly "train station" neighborhood in La Grange, this historic Victorian home was in dire need of TLC . The existing home was lacking a true covered entrance and the exterior was in complete disrepair. With plenty of care and attention to detail, we designed a new covered front entry porch with appropriate period detailing and materials. The coffered ceiling is adorned in stained beadboard with white accents of trim throughout. The home's existing siding was completely removed and replaced with traditional lap siding painted in a vibrant periwinkle blue tone along with white trim and white replacement windows. Similar to the covered porch, all the roof eave overhangs are adorned in stained beadboard giving it a unique yet vintage look. The top gable roof sections have a scallop pattern siding to bring some visual interest to the facade. A new bluestone paver entry walkway was added to connect the front porch steps to the sidewalk seamlessly. This home has been brought back to its former glory and fits in perfectly with the neighborhood.

This cozy lake cottage skillfully incorporates a number of features that would normally be restricted to a larger home design. A glance of the exterior reveals a simple story and a half gable running the length of the home, enveloping the majority of the interior spaces. To the rear, a pair of gables with copper roofing flanks a covered dining area that connects to a screened porch. Inside, a linear foyer reveals a generous staircase with cascading landing. Further back, a centrally placed kitchen is connected to all of the other main level entertaining spaces through expansive cased openings. A private study serves as the perfect buffer between the homes master suite and living room. Despite its small footprint, the master suite manages to incorporate several closets, built-ins, and adjacent master bath complete with a soaker tub flanked by separate enclosures for shower and water closet. Upstairs, a generous double vanity bathroom is shared by a bunkroom, exercise space, and private bedroom. The bunkroom is configured to provide sleeping accommodations for up to 4 people. The rear facing exercise has great views of the rear yard through a set of windows that overlook the copper roof of the screened porch below.
Builder: DeVries & Onderlinde Builders
Interior Designer: Vision Interiors by Visbeen
Photographer: Ashley Avila Photography
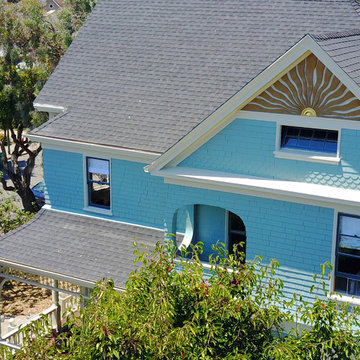
This was a detailed exterior and interior restoration of an 1894 Victorian originally designed by influential architect and developer Joseph Leonard. Saikley Architects and Buestad Construction worked closely with the clients to uncover evidence of original exterior and interior details that had been removed and recreate them. Minor changes were made to the second story layout to add a bathroom for a master suite while staying true to the original feeling of the house.
Restoration with Buestad Construction, Inc.
Photography by Buestad Construction, Inc.
https://saikleyarchitects.com/portfolio/victorian-restoration/
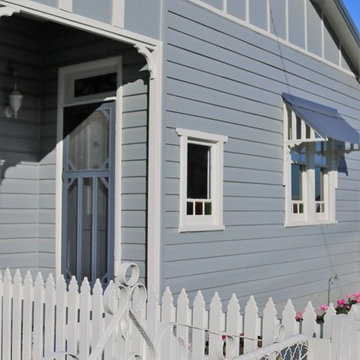
Photo by Turnstyle Living
The gate you can see in this picture is actually the original so we sourced one to match for the pedestrian gate, just out of frame.
The house had been painted 12 months before, although the choice of colour was not favourable, it only needed some touch ups and paint to the added fretwork, awning andd fencing. The colours are Colorbond by Dulux; Ironstone, Windspray and Surfmist.
Ironstone and Windspray have a blue undertone and Surfmist has a green undertone, hence the reason why I was not loving the colour scheme previously chosen by a painter.
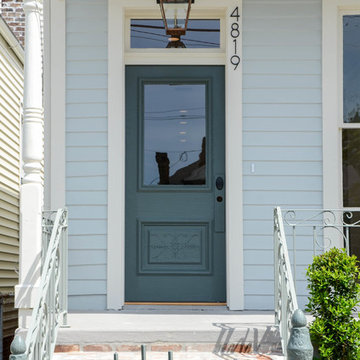
For Sale! This historic home in Uptown New Orleans was converted from a double to a single. Renovation by Clayton Homes LLC. and millwork supplied by Jefferson Door Co.
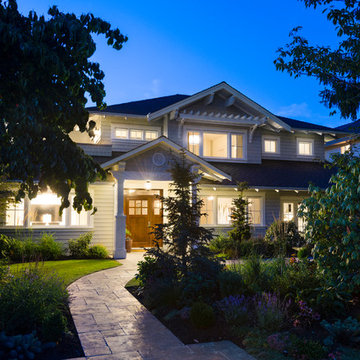
Beautiful at night tucked into mature landscape plan
バンクーバーにある高級なトランジショナルスタイルのおしゃれな家の外観の写真
バンクーバーにある高級なトランジショナルスタイルのおしゃれな家の外観の写真
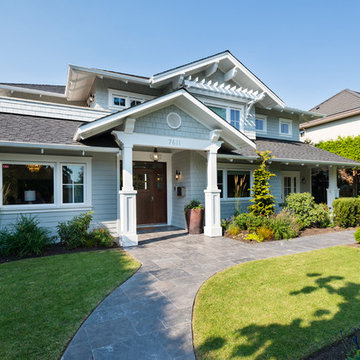
Classic elegance and energy efficiency are key features of this 4000 sf custom home with architecture and interior design by Sarah Gallop Design Inc. Photos by Paul Grdina
青い家 (ピンクの外壁) の写真
54
