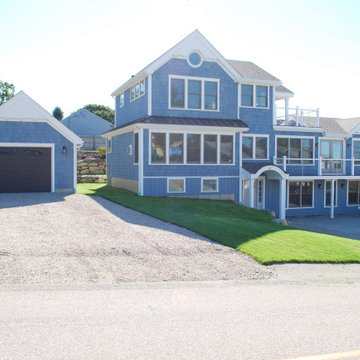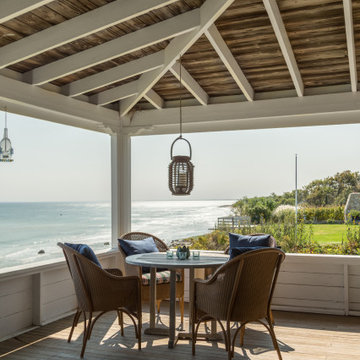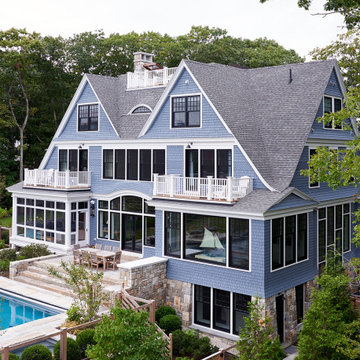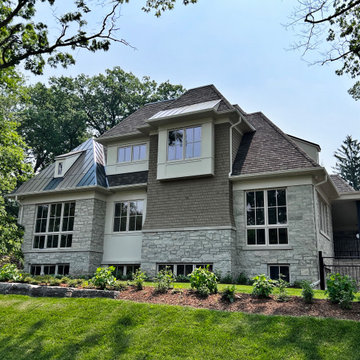家の外観 (マルチカラーの外壁、ウッドシングル張り) の写真
絞り込み:
資材コスト
並び替え:今日の人気順
写真 1〜20 枚目(全 185 枚)
1/5

A custom, craftsman-style lake house
Photo by Ashley Avila Photography
グランドラピッズにあるトラディショナルスタイルのおしゃれな家の外観 (混合材サイディング、ウッドシングル張り) の写真
グランドラピッズにあるトラディショナルスタイルのおしゃれな家の外観 (混合材サイディング、ウッドシングル張り) の写真

This Transitional Craftsman was originally built in 1904, and recently remodeled to replace unpermitted additions that were not to code. The playful blue exterior with white trim evokes the charm and character of this home.
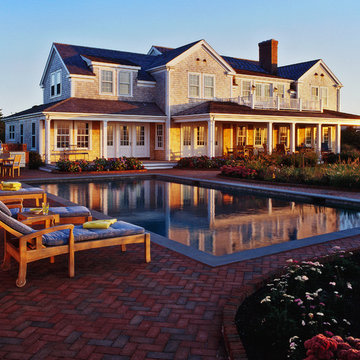
Nantucket Home with pool
ボストンにあるビーチスタイルのおしゃれな家の外観 (マルチカラーの外壁、ウッドシングル張り) の写真
ボストンにあるビーチスタイルのおしゃれな家の外観 (マルチカラーの外壁、ウッドシングル張り) の写真

The front facade of Haddonfield House features large expanses of glass to provide ample natural lighting to interior spaces. A central glass space connects the two structures into one cohesive modern home.
Photography (c) Jeffrey Totaro, 2021
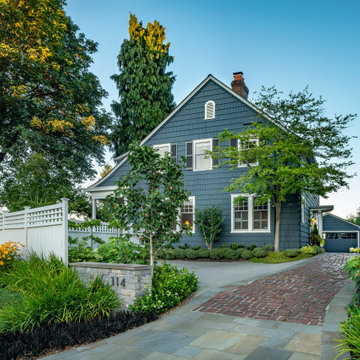
Once overgrown, the driveway and entry to this home are now open and welcoming while still maintaining needed privacy from the neighbors and road.
Photo by Meghan Montgomery.

A two story house located in Alta Loma after the installation of Vinyl Cedar Shake Shingles and Shiplap Vinyl Insulated Siding in "Cypress," as well as Soffit & Fascia.

Another view of the home from the corner of the lot. The main entry stair is prominent which will help guide people to the front door.
他の地域にある高級なエクレクティックスタイルのおしゃれな家の外観 (ビニールサイディング、混合材屋根、ウッドシングル張り) の写真
他の地域にある高級なエクレクティックスタイルのおしゃれな家の外観 (ビニールサイディング、混合材屋根、ウッドシングル張り) の写真
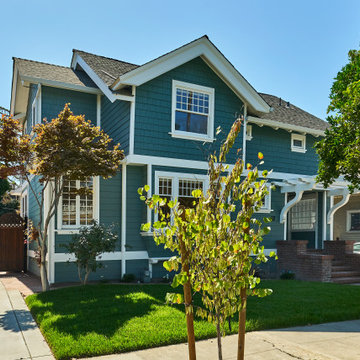
This Transitional Craftsman was originally built in 1904, and recently remodeled to replace unpermitted additions that were not to code. The playful blue exterior with white trim evokes the charm and character of this home.
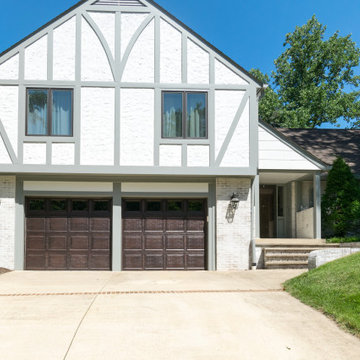
Freshly painted large Tudor home with white stucco, lime washed brick, patterned exterior trim boards and six inch gutters and downspouts.
ボルチモアにある高級なシャビーシック調のおしゃれな家の外観 (コンクリート繊維板サイディング、マルチカラーの外壁、ウッドシングル張り) の写真
ボルチモアにある高級なシャビーシック調のおしゃれな家の外観 (コンクリート繊維板サイディング、マルチカラーの外壁、ウッドシングル張り) の写真
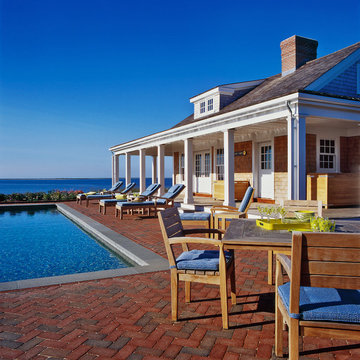
Guest House / Pool House overlooking the Ocean on Nantucket
ボストンにあるビーチスタイルのおしゃれな家の外観 (マルチカラーの外壁、ウッドシングル張り) の写真
ボストンにあるビーチスタイルのおしゃれな家の外観 (マルチカラーの外壁、ウッドシングル張り) の写真
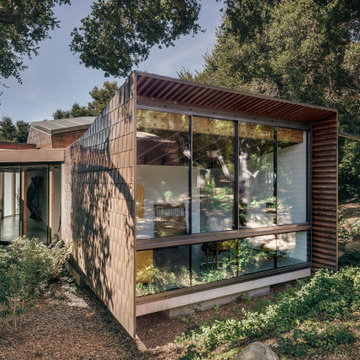
Exterior view into bedroom
ロサンゼルスにあるラグジュアリーなコンテンポラリースタイルのおしゃれな家の外観 (メタルサイディング、マルチカラーの外壁、ウッドシングル張り) の写真
ロサンゼルスにあるラグジュアリーなコンテンポラリースタイルのおしゃれな家の外観 (メタルサイディング、マルチカラーの外壁、ウッドシングル張り) の写真
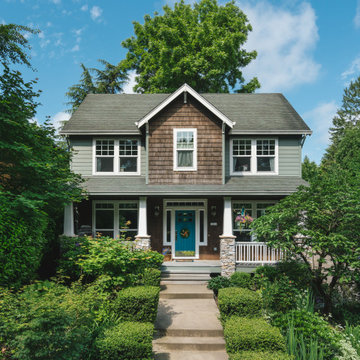
For this whole home remodel and addition project, we removed the existing roof and knee walls to construct new 1297 s/f second story addition. We increased the main level floor space with a 4’ addition (100s/f to the rear) to allow for a larger kitchen and wider guest room. We also reconfigured the main level, creating a powder bath and converting the existing primary bedroom into a family room, reconfigured a guest room and added new guest bathroom, completed the kitchen remodel, and reconfigured the basement into a media room.
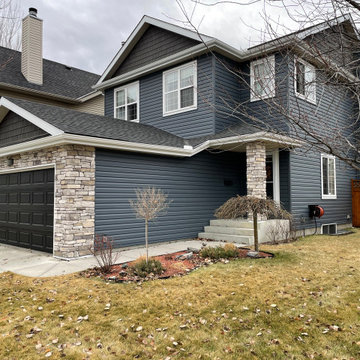
Royal Estate D5 Lap Siding in Midnight Surf, Royal Portsmouth Shake in Mountain Ash to Gables. Fascia and eavestrough in White, Soffit in Cashmere. Eldorado Cliffstone in White Bark to Garage Front and Front Pillar. (21-3408)
家の外観 (マルチカラーの外壁、ウッドシングル張り) の写真
1


