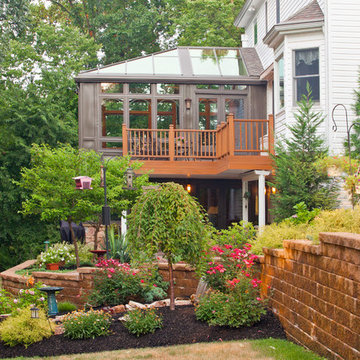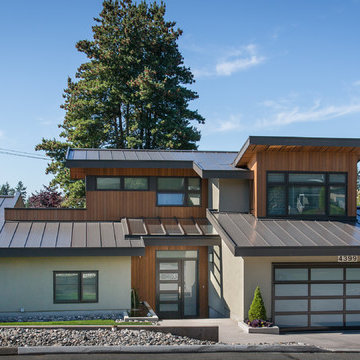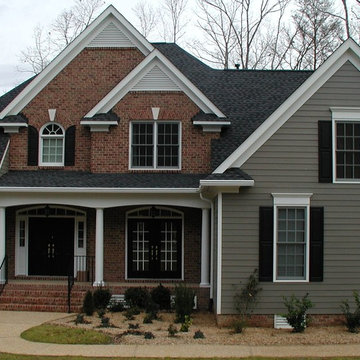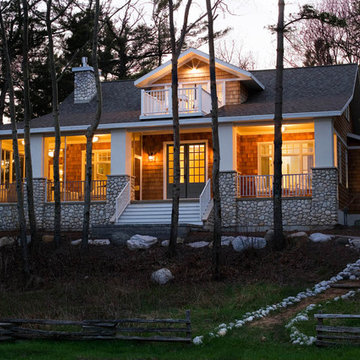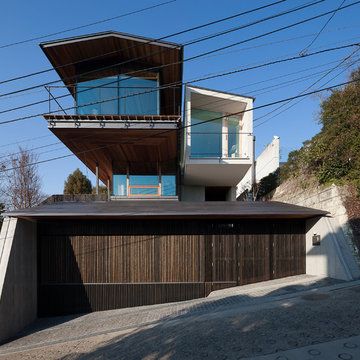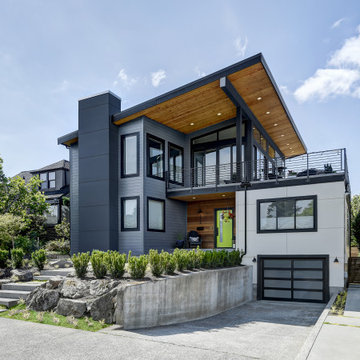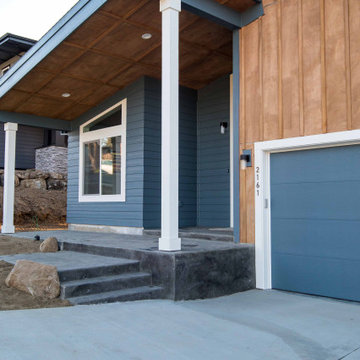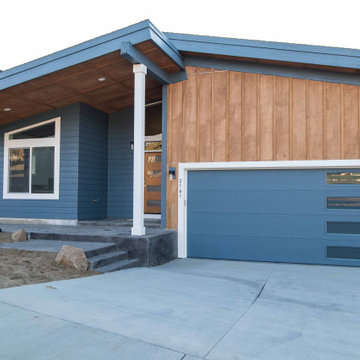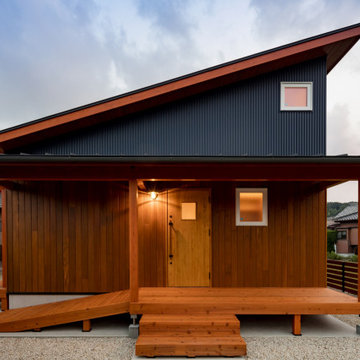青い家 (マルチカラーの外壁) の写真
絞り込み:
資材コスト
並び替え:今日の人気順
写真 2781〜2800 枚目(全 35,493 枚)
1/3
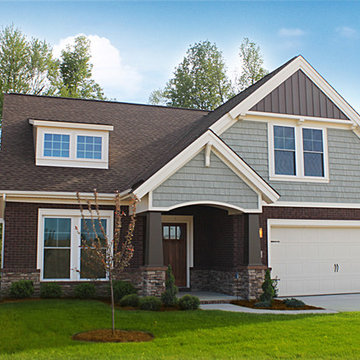
Jagoe Homes, Inc.
Project: Little Rock Craftsman Home.
Location: Owensboro, Kentucky. Site: SPH 380.
他の地域にある中くらいなトラディショナルスタイルのおしゃれな家の外観 (混合材サイディング) の写真
他の地域にある中くらいなトラディショナルスタイルのおしゃれな家の外観 (混合材サイディング) の写真
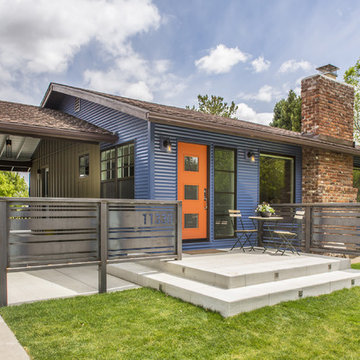
Jeff Dow Photography
The existing house had two side entries under the covered breezeway, but no front entry. This entry with concrete porch, steel screen walls, and street-facing front door were added, along with the installation of new metal siding, to create a contemporary and inviting front entry.
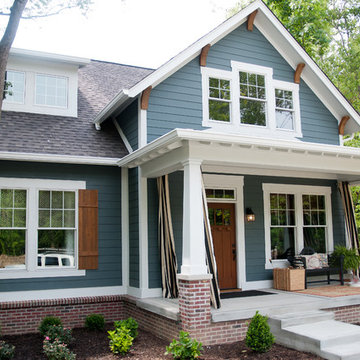
This transitional home comes with a mixed palette of bright oranges, cool blues, and wood floors with neutral carpets and rugs.
Project completed by Wendy Langston's Everything Home interior design firm, which serves Carmel, Zionsville, Fishers, Westfield, Noblesville, and Indianapolis.
For more about Everything Home, click here: https://everythinghomedesigns.com/
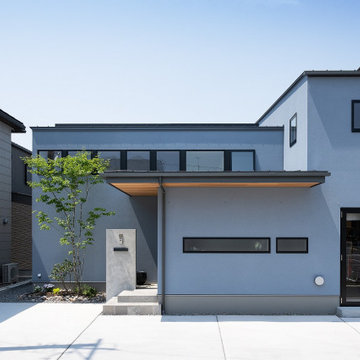
前面道路から見た外観。外壁の仕上げはスタッコフレックスの塗り壁とし、色はオーナーとの打ち合わせの結果、ブルーグレーを採用しました。レッドシダーの軒天井とモルタルやコンクリートで仕上げた門柱、駐車スペースも相まって、どこかリゾートの雰囲気が漂う爽やかな住宅となりました。連続で取り付けたリビング吹抜けの窓サッシは、隣り同士サッシと同色のガルバリウム鋼板で繋ぐことで連窓のように仕上げています。
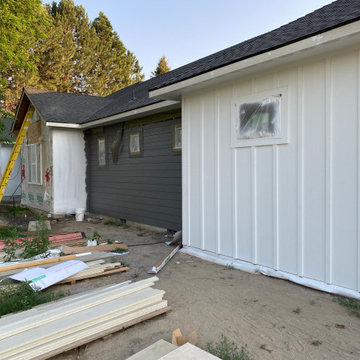
Garage addition with complete interior/exterior renovation.
他の地域にあるラグジュアリーな巨大なトランジショナルスタイルのおしゃれな家の外観 (コンクリートサイディング、マルチカラーの外壁、縦張り) の写真
他の地域にあるラグジュアリーな巨大なトランジショナルスタイルのおしゃれな家の外観 (コンクリートサイディング、マルチカラーの外壁、縦張り) の写真
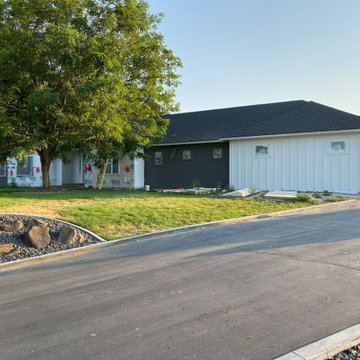
Garage addition with complete interior/exterior renovation.
他の地域にあるラグジュアリーな巨大なトランジショナルスタイルのおしゃれな家の外観 (コンクリートサイディング、マルチカラーの外壁、縦張り) の写真
他の地域にあるラグジュアリーな巨大なトランジショナルスタイルのおしゃれな家の外観 (コンクリートサイディング、マルチカラーの外壁、縦張り) の写真
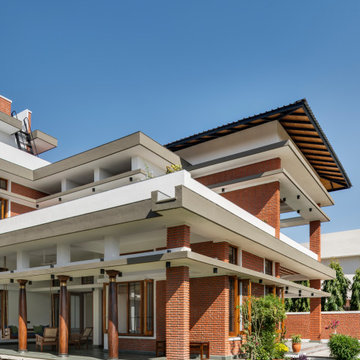
#thevrindavanproject
ranjeet.mukherjee@gmail.com thevrindavanproject@gmail.com
https://www.facebook.com/The.Vrindavan.Project
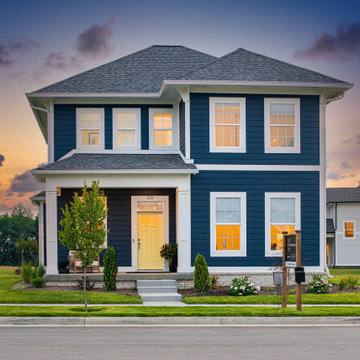
Welcome to our newest model home located in Provenance! This gorgeous contemporary home features 3 beds and 2.5 baths.
インディアナポリスにあるお手頃価格の中くらいなコンテンポラリースタイルのおしゃれな家の外観 (ビニールサイディング、下見板張り) の写真
インディアナポリスにあるお手頃価格の中くらいなコンテンポラリースタイルのおしゃれな家の外観 (ビニールサイディング、下見板張り) の写真

Make a bold style statement with these timeless stylish fiber cement boards in white and mustard accents.
シアトルにある巨大なモダンスタイルのおしゃれな家の外観 (コンクリート繊維板サイディング、マルチカラーの外壁、アパート・マンション、混合材屋根、縦張り) の写真
シアトルにある巨大なモダンスタイルのおしゃれな家の外観 (コンクリート繊維板サイディング、マルチカラーの外壁、アパート・マンション、混合材屋根、縦張り) の写真
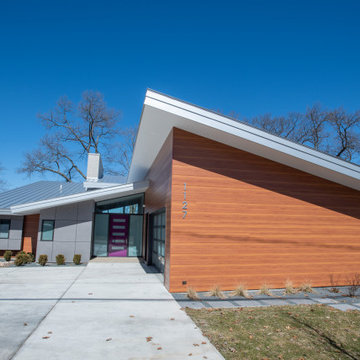
The goal of this project was to replace a small single-story seasonal family cottage with a year-round home that takes advantage of the views and topography of this lakefront site while providing privacy for the occupants. The program called for a large open living area, a master suite, study, a small home gym and five additional bedrooms. The style was to be distinctly contemporary.
The house is shielded from the street by the placement of the garage and by limiting the amount of window area facing the road. The main entry is recessed and glazed with frosted glass for privacy. Due to the narrowness of the site and the proximity of the neighboring houses, the windows on the sides of the house were also limited and mostly high up on the walls. The limited fenestration on the front and sides is made up for by the full wall of glass on the lake side, facing north. The house is anchored by an exposed masonry foundation. This masonry also cuts through the center of the house on the fireplace chimney to separate the public and private spaces on the first floor, becoming a primary material on the interior. The house is clad with three different siding material: horizontal longboard siding, vertical ribbed steel siding and cement board panels installed as a rain screen. The standing seam metal-clad roof rises from a low point at the street elevation to a height of 24 feet at the lakefront to capture the views and the north light.
The house is organized into two levels and is entered on the upper level. This level contains the main living spaces, the master suite and the study. The angled stair railing guides visitors into the main living area. The kitchen, dining area and living area are each distinct areas within one large space. This space is visually connected to the outside by the soaring ceilings and large fireplace mass that penetrate the exterior wall. The lower level contains the children’s and guest bedrooms, a secondary living space and the home gym.
青い家 (マルチカラーの外壁) の写真
140
