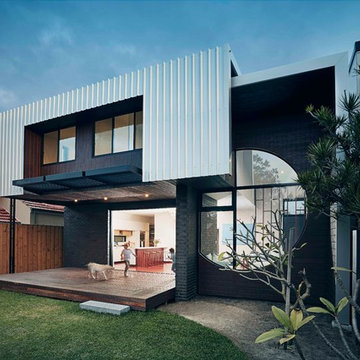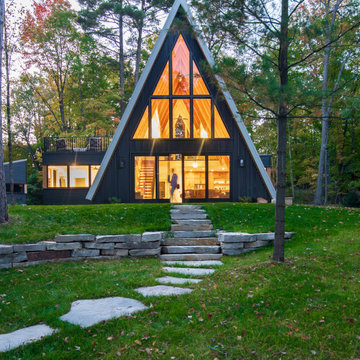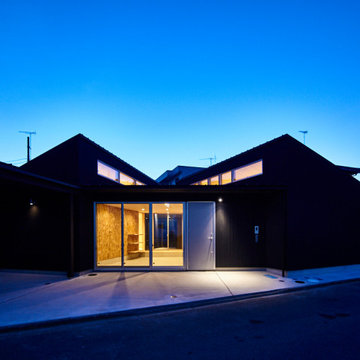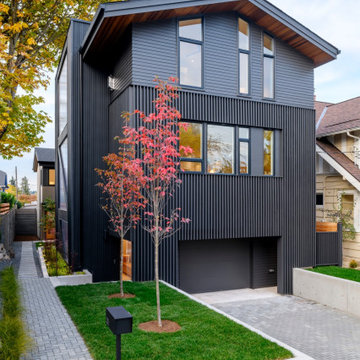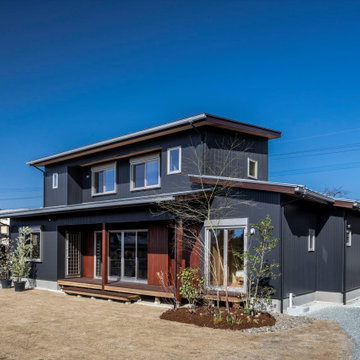家の外観の写真
絞り込み:
資材コスト
並び替え:今日の人気順
写真 1〜20 枚目(全 404 枚)
1/4

The Guemes Island cabin is designed with a SIPS roof and foundation built with ICF. The exterior walls are highly insulated to bring the home to a new passive house level of construction. The highly efficient exterior envelope of the home helps to reduce the amount of energy needed to heat and cool the home, thus creating a very comfortable environment in the home.
Design by: H2D Architecture + Design
www.h2darchitects.com
Photos: Chad Coleman Photography

Back of house. Dark paint. Black paint on siding. Black framed windows. From Traditional to Modern style renovation.
オースティンにある高級なモダンスタイルのおしゃれな家の外観 (コンクリート繊維板サイディング) の写真
オースティンにある高級なモダンスタイルのおしゃれな家の外観 (コンクリート繊維板サイディング) の写真

An envelope of natural cedar creates a warm, welcoming embrace as you enter this beautiful lakefront home. The cedar shingles in the covered entry, stained black shingles on the dormer above, and black clapboard siding will each weather differently and improve their characters with age.
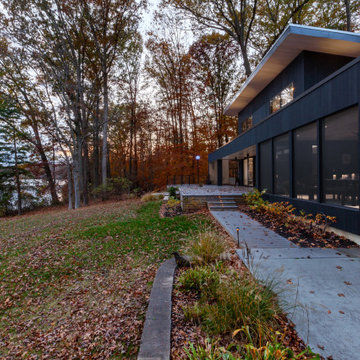
Auto court view of major renovation project at Lake Lemon in Unionville, IN - HAUS | Architecture For Modern Lifestyles - Christopher Short - Derek Mills - WERK | Building Modern

Custom Stone and larch timber cladding. IQ large format sliding doors. Aluminium frame. Large format tiles to patio.
高級な中くらいなコンテンポラリースタイルのおしゃれな家の外観 (コンクリートサイディング、混合材屋根) の写真
高級な中くらいなコンテンポラリースタイルのおしゃれな家の外観 (コンクリートサイディング、混合材屋根) の写真

The new rear features an offset building form to draw light into the kitchen and dining space, while minimising overshadowing to the southern neighbour.
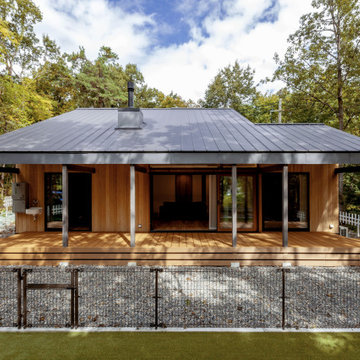
林の中に佇むA邸一見すると平屋建てのようだが実は2階建て。周囲は雑草が生えにくいよう砕石を敷いた。愛犬のための芝敷きのドッグランも設置。
他の地域にある低価格の中くらいな和モダンなおしゃれな家の外観 (縦張り) の写真
他の地域にある低価格の中くらいな和モダンなおしゃれな家の外観 (縦張り) の写真
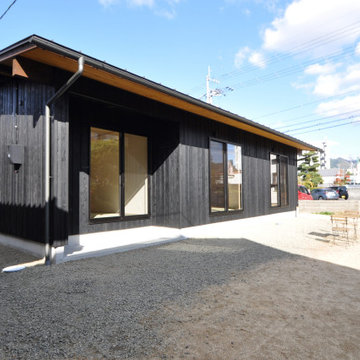
愛媛県の久万高原の杉を90%以上使用した住宅。伐採ツアーで伐採した杉を使用。自然乾燥させ粘り強い架構を実現。軒の深い佇まいとし、屋内と庭が緩やかに繋がる設計とした。南北に開口部を設け「光」と「風」が住宅に心地よく入る間取りとしている。バリアフリー住宅の仕様で素材を活かした内装としている。床も30mmの杉板、壁は真壁、勾配天井には杉板を設置し、気密性の高い省エネ住宅としつつも、吸湿効果の高い住宅としている。内部の建具はすべて造作の木製建具とし、使いやすいようにすべての開口部を幅の広めな引戸とした。

The compact subdued cabin nestled under a lush second-growth forest overlooking Lake Rosegir. Built over an existing foundation, the new building is just over 800 square feet. Early design discussions focused on creating a compact, structure that was simple, unimposing, and efficient. Hidden in the foliage clad in dark stained cedar, the house welcomes light inside even on the grayest days. A deck sheltered under 100 yr old cedars is a perfect place to watch the water.
Project Team | Lindal Home
Architectural Designer | OTO Design
General Contractor | Love and sons
Photography | Patrick
家の外観の写真
1




