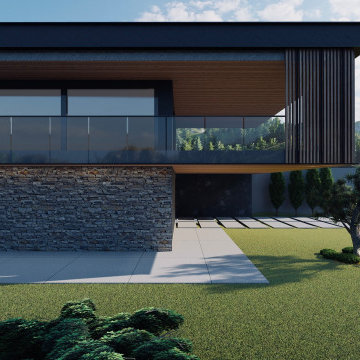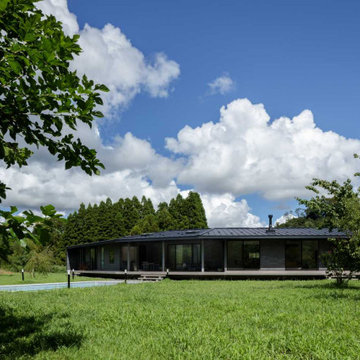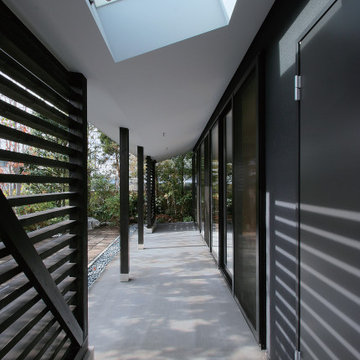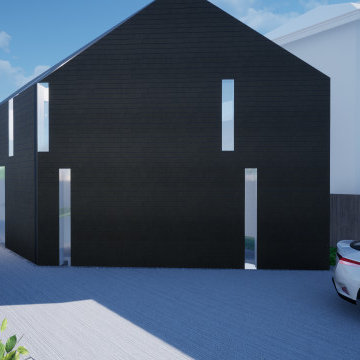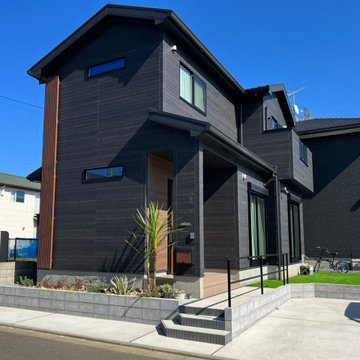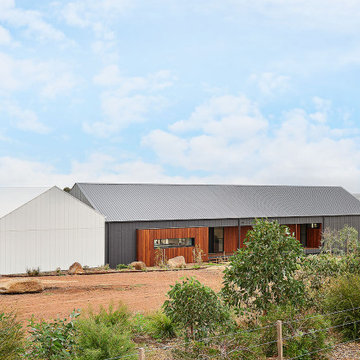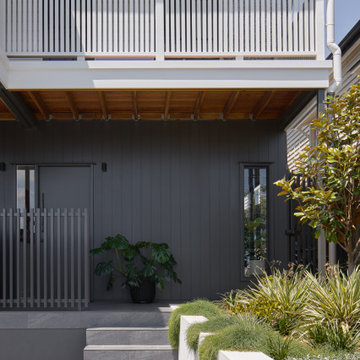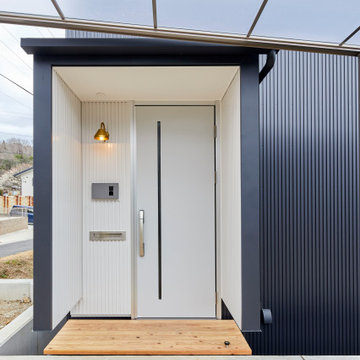家の外観 - 黒い屋根の家、黒い外観の家の写真
絞り込み:
資材コスト
並び替え:今日の人気順
写真 1581〜1600 枚目(全 1,881 枚)
1/3
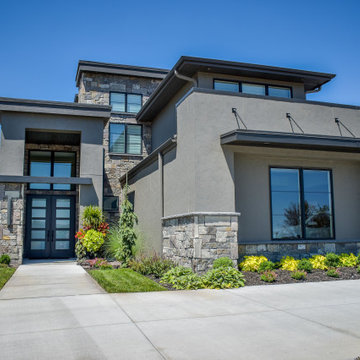
Driftwood | Manor is a beautiful natural stone material with bold charcoal and grey colors with hints of rust. The Manor Collection offers versatile color options in large stone cuts to enhance its natural beauty.
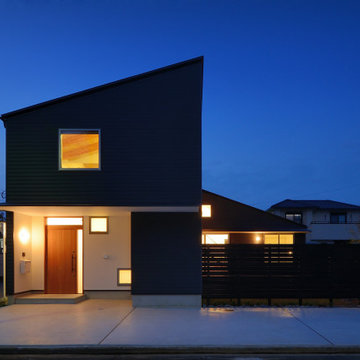
建物は南東に向けたL字の構成で、幾何学を思わせるシンプルな片流れ屋根で仕上げました。南に向けた面を、道路から距離をとることで視線を気にすることなく大きく開くことができました。外装は黒色のガルバリウム鋼板の小波板を採用しています。横向きに貼ることで、横方向のラインを強調し、どっしりと重心の低い外観に仕上げています。
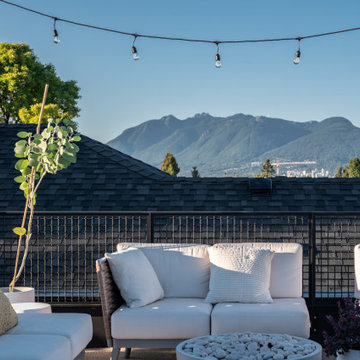
Modern, black metal exterior with skylight feature on the rooftop deck, designed for entertaining.
バンクーバーにある中くらいなモダンスタイルのおしゃれな家の外観 (メタルサイディング) の写真
バンクーバーにある中くらいなモダンスタイルのおしゃれな家の外観 (メタルサイディング) の写真
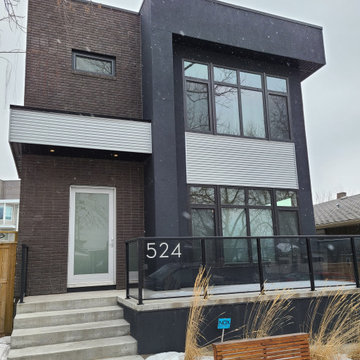
The exterior materials are vertical, horizontal, corrugated, smooth, sleek and strong creating a striking and dramatic contrast. This home is full of unique and surprising features.
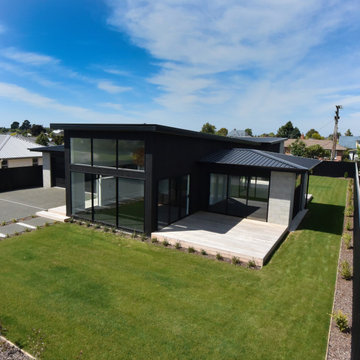
Living it up in Timaru, this light-filled 252sqm home offers relaxed, yet refined dining under a sky-high raking ceiling. It’s an entertainer’s dream with a contemporary black kitchen, featuring a huge concrete island. This mirrors the exterior colour palette.
The black cedar and concrete block cladding is softened by floor-to-ceiling windows and glass sliders which provide ample indoor-outdoor flow for occupants who enjoy socialising. The kitchen links to a private, central decking area. Additional decks serve the living and dining spaces.
Equipped with four cosy bedrooms and a well-appointed main bathroom, this home has been designed to meet the needs of its growing young family.
Parents are afforded another layer of luxury in the master bedroom. This everyday retreat features a walk-in robe and separate ensuite with a generously proportioned double showering area.
A double garage with internal access, and low-maintenance landscaping, enhance the easy-care, easy-living nature of this architectural home.
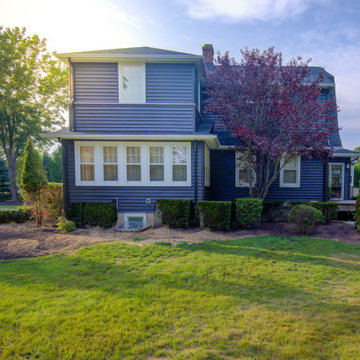
Two additions added to either side of this Sayville 1920's Gambrel Style home. The two additions on either side of the gambrel roof line were added so as not to disturb the original roof line at the center. The new owners wanted to give the home new life with this black siding and usher it into the 21st century while staying true to the original design.
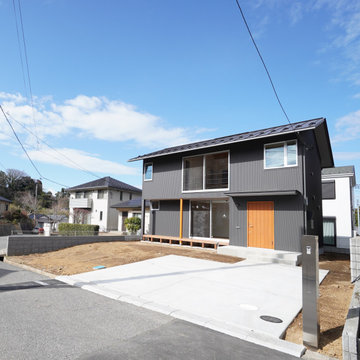
木造2階建て
法定面積:93.16㎡(吹抜け除く)
外皮平均熱貫流率(UA値):0.47 W/㎡K
長期優良住宅
耐震性能 耐震等級3(許容応力度設計)
気密性能 C値:0.30(中間時測定)
外壁:ガルバリウム鋼鈑 小波加工
床:オーク厚板フローリング/杉フローリング/コルクタイル
壁:ビニールクロス/タイル
天井:オーク板/ビニールクロス
換気設備:ルフロ400(ダクト式第3種換気システム)
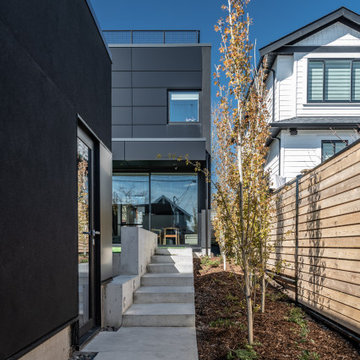
Modern, black metal exterior with simple glazing.
バンクーバーにある中くらいなモダンスタイルのおしゃれな家の外観 (メタルサイディング) の写真
バンクーバーにある中くらいなモダンスタイルのおしゃれな家の外観 (メタルサイディング) の写真
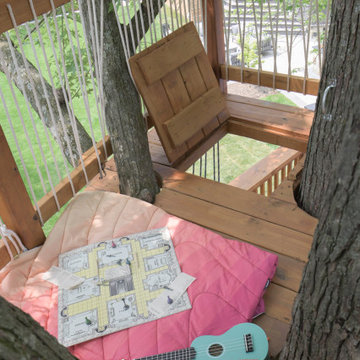
This modern custom home is a beautiful blend of thoughtful design and comfortable living. No detail was left untouched during the design and build process. Taking inspiration from the Pacific Northwest, this home in the Washington D.C suburbs features a black exterior with warm natural woods. The home combines natural elements with modern architecture and features clean lines, open floor plans with a focus on functional living.
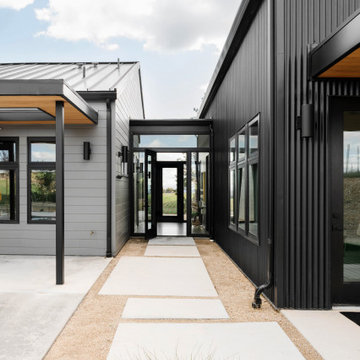
Glass hallway with visual connection on both sides to the surrounding site
サンルイスオビスポにある高級な中くらいなモダンスタイルのおしゃれな家の外観 (メタルサイディング) の写真
サンルイスオビスポにある高級な中くらいなモダンスタイルのおしゃれな家の外観 (メタルサイディング) の写真
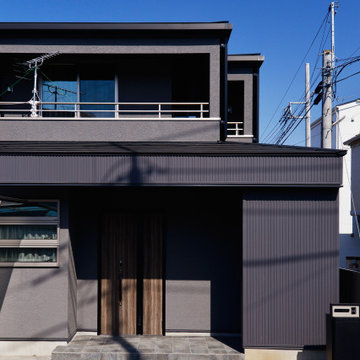
「有機的建築」オーガニックアーキテクチャーの理念に基づいた「生きた建築」最初のご依頼から一貫してライトの建築を目指した設計。
外装、内装共にライトを意識した計画となっております。
他の地域にある低価格の小さなコンテンポラリースタイルのおしゃれな家の外観 (混合材サイディング、縦張り) の写真
他の地域にある低価格の小さなコンテンポラリースタイルのおしゃれな家の外観 (混合材サイディング、縦張り) の写真
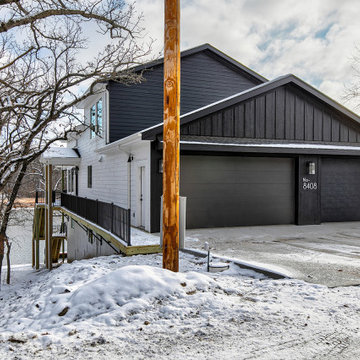
Client decided on SW Tricorn Black and SW Alabaster for their exterior color scheme.
他の地域にあるおしゃれな家の外観 (コンクリート繊維板サイディング、縦張り) の写真
他の地域にあるおしゃれな家の外観 (コンクリート繊維板サイディング、縦張り) の写真
家の外観 - 黒い屋根の家、黒い外観の家の写真
80
