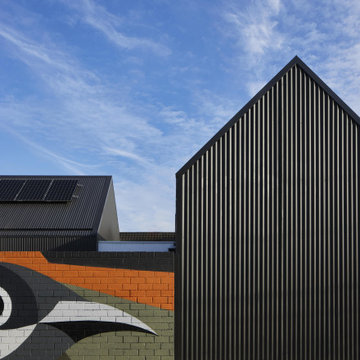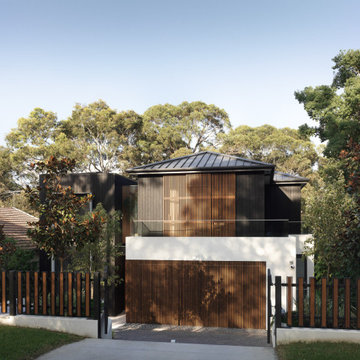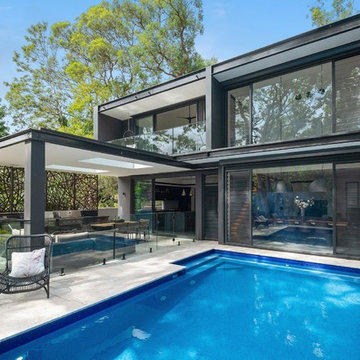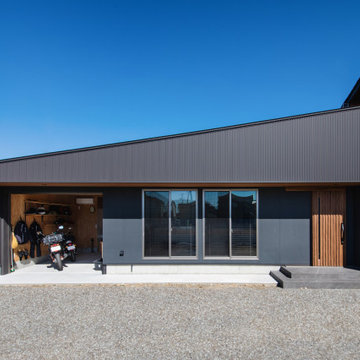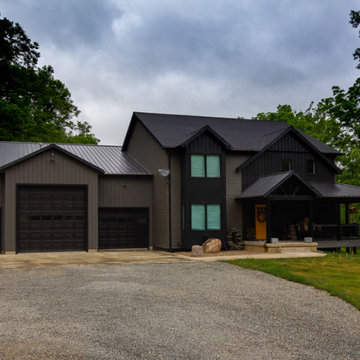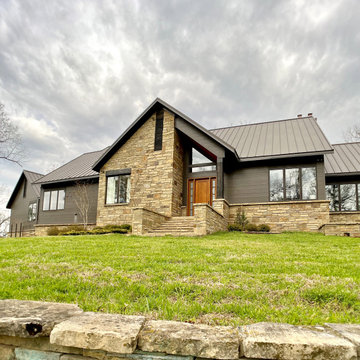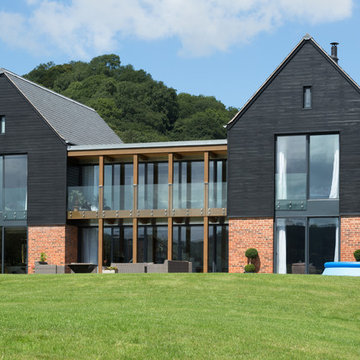黒い外観の家の写真
絞り込み:
資材コスト
並び替え:今日の人気順
写真 3981〜4000 枚目(全 10,872 枚)
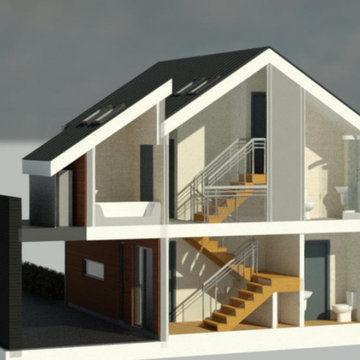
Design and build of new 4 bedroomed home, construction to commence July 2021
他の地域にある中くらいなコンテンポラリースタイルのおしゃれな家の外観 (メタルサイディング) の写真
他の地域にある中くらいなコンテンポラリースタイルのおしゃれな家の外観 (メタルサイディング) の写真
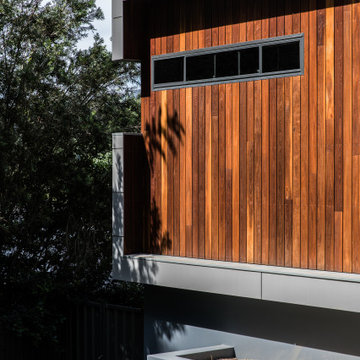
The contrast between the crisp cladding and the rust finishes really smooth this façade and make it one with its bush setting.Inspired by Mount Kembla’s rural setting, this home is a modern architectural haven threading luxury with living, and construction with context. The design does not disturb the ambience of the area as the materials employed on the facade create a sense of continuity with the context. Adopting a flow of open plan stretching from the entrance through the custom Roman style door, down featured steps into living areas that spill into picturesque outdoor areas, what this home lacks in subtlety it makes up for in grandeur.
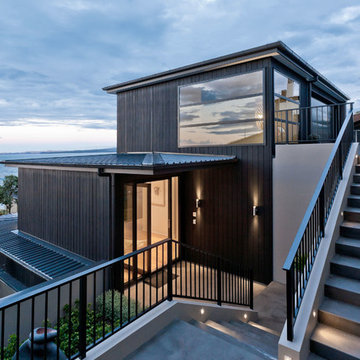
The building has been anchored into the site with a series of stepped forms being used to reduce the scale of the site cut and slope. A central deck/courtyard provides sheltered private indoor/outdoor living, creating a central hub for the second floor.
Photography by DRAW Photography Ltd
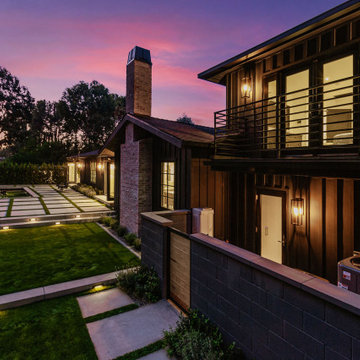
Mix of Brick and Black Siding
ロサンゼルスにあるラグジュアリーなカントリー風のおしゃれな家の外観の写真
ロサンゼルスにあるラグジュアリーなカントリー風のおしゃれな家の外観の写真
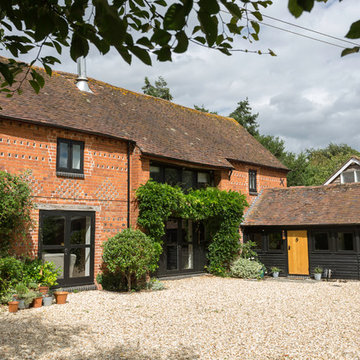
EXTERIOR. Our clients had lived in this barn conversion for a number of years but had not got around to updating it. The layout was slightly awkward and the entrance to the property was not obvious. There were dark terracotta floor tiles and a large amount of pine throughout, which made the property very orange!
On the ground floor we remodelled the layout to create a clear entrance, large open plan kitchen-dining room, a utility room, boot room and small bathroom.
We then replaced the floor, decorated throughout and introduced a new colour palette and lighting scheme.
In the master bedroom on the first floor, walls and a mezzanine ceiling were removed to enable the ceiling height to be enjoyed. New bespoke cabinetry was installed and again a new lighting scheme and colour palette introduced.
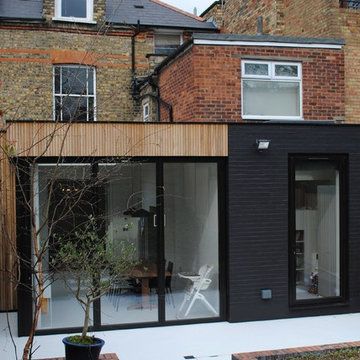
This project was a ground floor flat which the clients were looking to convert from a two bedroom to a three bedroom flat with a new rear extension. The clients wanted something simple and elegant with a minimalist feel. We worked with Mullroy Architects in Crouch End to help create this beautiful and contemporary home.
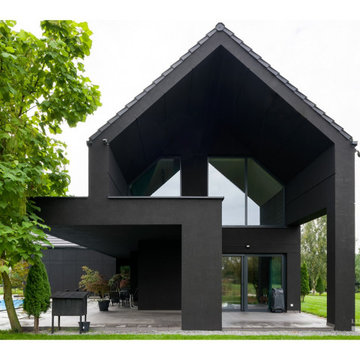
Барнхаус LK&1446 привлекает внимание фасадом в необычных темных цветах. Такой дом будет интересно смотреться не только на фоне белоснежной зимы, но и в лучах весеннего солнца. ?
Но если тебе не нравится черный цвет фасада мы подготовили вторую цветовую версию.
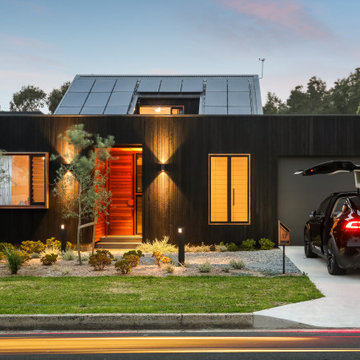
Designed by Alex Urena Design Studio © 2019
Photo by Shaw Photography © 2019
ウーロンゴンにある中くらいな北欧スタイルのおしゃれな家の外観の写真
ウーロンゴンにある中くらいな北欧スタイルのおしゃれな家の外観の写真
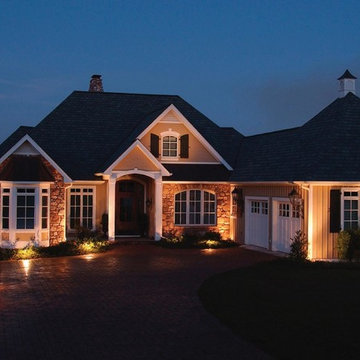
Outdoor lighting that automatically rises slowly at dusk and lighting that illuminates your way through the mud hall and into the kitchen when the garage door opens eliminates driving or walking into dark areas.
Lighting controls can easily duplicate the appearance of occupancy in your home while you are away or eliminate a large bank of light switches with a single lighting keypad that controls a large area . . . we are experts in this field.
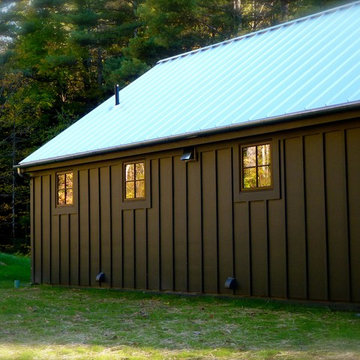
Roadside view, farm outbuilding style, black cement fiber siding, battens, galvanized metal standing seam roof
ニューヨークにあるお手頃価格の小さなカントリー風のおしゃれな家の外観 (メタルサイディング) の写真
ニューヨークにあるお手頃価格の小さなカントリー風のおしゃれな家の外観 (メタルサイディング) の写真
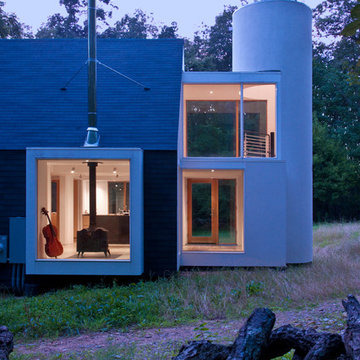
View through house at dusk. — Photo: Julia Heine
ボルチモアにある小さなモダンスタイルのおしゃれな家の外観 (漆喰サイディング) の写真
ボルチモアにある小さなモダンスタイルのおしゃれな家の外観 (漆喰サイディング) の写真
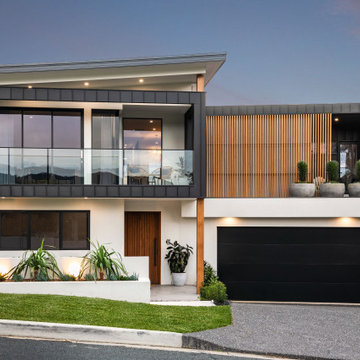
Located a stones-throw from the Illawarra’s iconic coastline, this beauty boasts effervescence, elegance, and a subtle sophistication typical of its modern coastal style. An irregularly shaped site has done nothing to inhibit the site responsive design, ensuring the continuity of natural light is uninterrupted. Open plan living areas occupying the first floor invite the ocean views into each living space. A retreat style master-suite has been incorporated into the design as well as three additional bedrooms and multiple living spaces—maximising utility and style. The void at the entrance of the dwelling creates an inviting space, perfectly capturing the serene outdoor area and pool. Completed in 2020 by Icon Projects, this home perfectly balances bold with beauty.
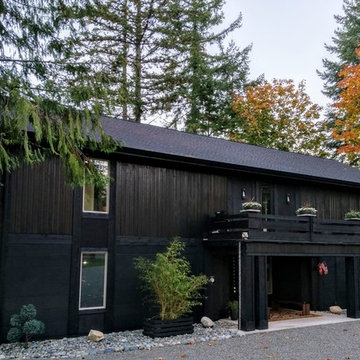
The 3118 square foot home is characterized by clean, elegant lines; little ornamentation; and a construction layout generated primarily by function. Creating an International Style with unique expressions known as West Coast Modernism. Photography is by Terry Rishel
黒い外観の家の写真
200
