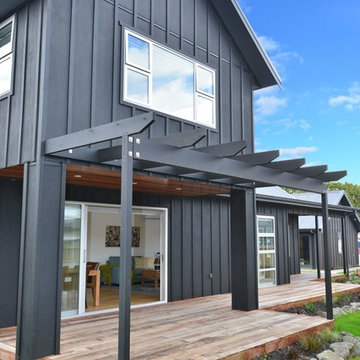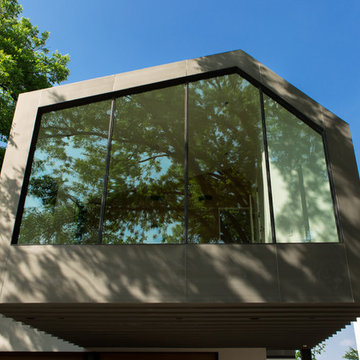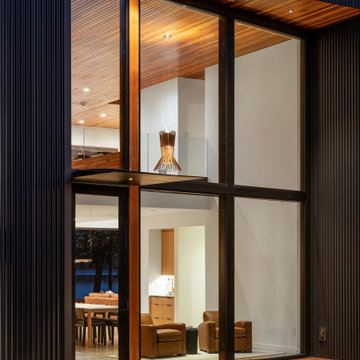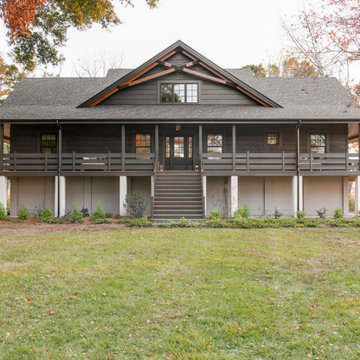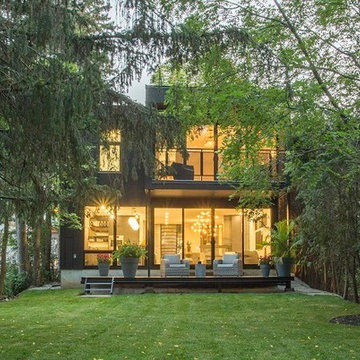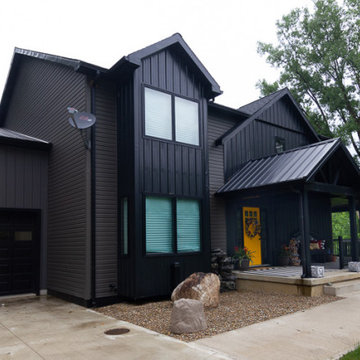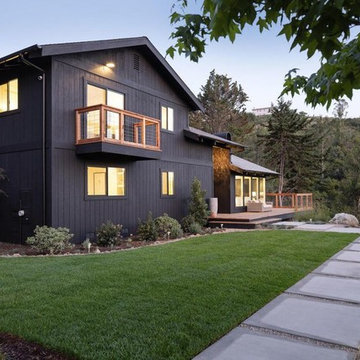家の外観 - 二階建ての家、黒い外観の家の写真
絞り込み:
資材コスト
並び替え:今日の人気順
写真 1581〜1600 枚目(全 5,521 枚)
1/3
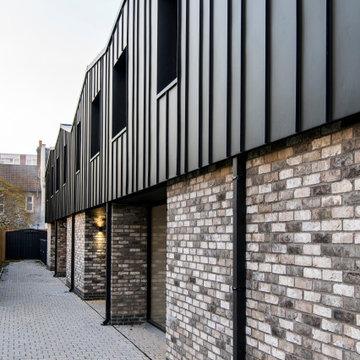
This backland development is currently under
construction and comprises five 3 bedroom courtyard
houses, four two bedroom flats and a commercial unit
fronting Heath Road.
Previously a garage site, the project had an
unsuccessful planning history before Thomas
Alexander crafted the approved scheme and was
considered an un-developable site by the vendor.
The proposal of courtyard houses with adaptive roof
forms minimised the massing at sensitive areas of the
backland site and created a predominantly inward
facing housetype to minimise overlooking and create
light, bright and tranquil living spaces.
The concept seeks to celebrate the prior industrial
use of the site. Formal brickwork creates a strong
relationship with the streetscape and a standing seam
cladding suggests a more industrial finish to pay
homage to the prior raw materiality of the backland
site.
The relationship between these two materials is ever
changing throughout the scheme. At the streetscape,
tall and slender brick piers ofer a strong stance and
appear to be controlling and holding back a metal
clad form which peers between the brickwork. They
are graceful in nature and appear to effortlessly
restrain the metal form.
Phase two of the project is due to be completed in
the first quarter of 2020 and will deliver 4 flats and a
commercial unit to the frontage at Heath Road.
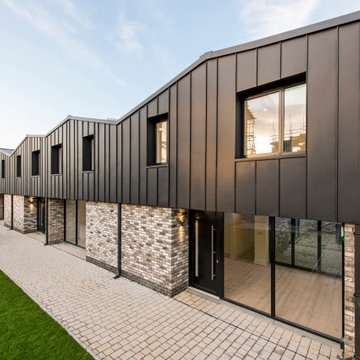
This backland development is currently under
construction and comprises five 3 bedroom courtyard
houses, four two bedroom flats and a commercial unit
fronting Heath Road.
Previously a garage site, the project had an
unsuccessful planning history before Thomas
Alexander crafted the approved scheme and was
considered an un-developable site by the vendor.
The proposal of courtyard houses with adaptive roof
forms minimised the massing at sensitive areas of the
backland site and created a predominantly inward
facing housetype to minimise overlooking and create
light, bright and tranquil living spaces.
The concept seeks to celebrate the prior industrial
use of the site. Formal brickwork creates a strong
relationship with the streetscape and a standing seam
cladding suggests a more industrial finish to pay
homage to the prior raw materiality of the backland
site.
The relationship between these two materials is ever
changing throughout the scheme. At the streetscape,
tall and slender brick piers ofer a strong stance and
appear to be controlling and holding back a metal
clad form which peers between the brickwork. They
are graceful in nature and appear to effortlessly
restrain the metal form.
Phase two of the project is due to be completed in
the first quarter of 2020 and will deliver 4 flats and a
commercial unit to the frontage at Heath Road.
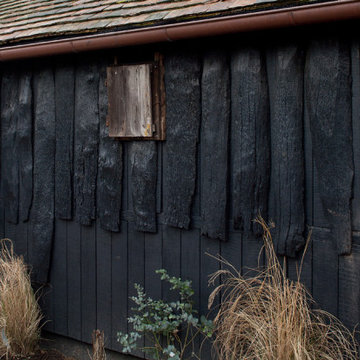
Shortlisted for the prestigious Stephen Lawrence National Architecture Award, and winning a RIBA South East Regional Award (2015), the kinetic Ancient Party Barn is a playful re-working of historic agricultural buildings for residential use.
Our clients, a fashion designer and a digital designer, are avid collectors of reclaimed architectural artefacts. Together with the existing fabric of the barn, their discoveries formed the material palette. The result – part curation, part restoration – is a unique interpretation of the 18th Century threshing barn.
The design (2,295 sqft) subverts the familiar barn-conversion type, creating hermetic, introspective spaces set in open countryside. A series of industrial mechanisms fold and rotate the facades to allow for broad views of the landscape. When they are closed, they afford cosy protection and security. These high-tech, kinetic moments occur without harming the fabric and character of the existing, handmade timber structure. Liddicoat & Goldhill’s conservation specialism, combined with strong relationships with expert craftspeople and engineers lets the clients’ contemporary vision co-exist with the humble, historic barn architecture.
A steel and timber mezzanine inside the main space creates an open-plan, master bedroom and bathroom above, and a cosy living area below. The mezzanine is supported by a tapering brick chimney inspired by traditional Kentish brick ovens; a cor-ten helical staircase cantilevers from the chimney. The kitchen is a free-standing composition of furniture at the opposite end of the barn space, combining new and reclaimed furniture with custom-made steel gantries. These ledges and ladders contain storage shelves and hanging space, and create a route up through the barn timbers to a floating ‘crows nest’ sleeping platform in the roof. Within the low-rise buildings reaching south from the main barn, a series of new ragstone interior walls, like the cattle stalls they replaced, delineate a series of simple sleeping rooms for guests.
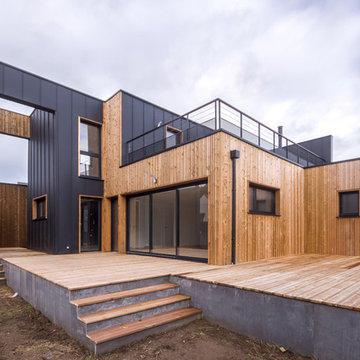
Une Maison ossature bois en bord de mer, avec de généreuses terrasses au RDC et R+1. Les façades sont habillées de bois et de zinc noir.
レンヌにあるお手頃価格のビーチスタイルのおしゃれな家の外観 (メタルサイディング、混合材屋根) の写真
レンヌにあるお手頃価格のビーチスタイルのおしゃれな家の外観 (メタルサイディング、混合材屋根) の写真
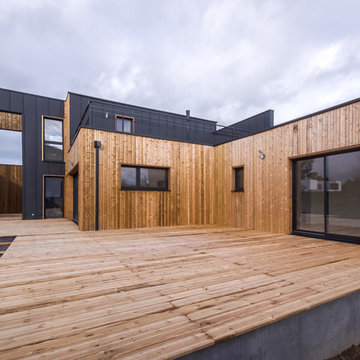
Une Maison ossature bois en bord de mer, avec de généreuses terrasses au RDC et R+1. Les façades sont habillées de bois et de zinc noir.
レンヌにあるお手頃価格のビーチスタイルのおしゃれな家の外観 (メタルサイディング、混合材屋根) の写真
レンヌにあるお手頃価格のビーチスタイルのおしゃれな家の外観 (メタルサイディング、混合材屋根) の写真
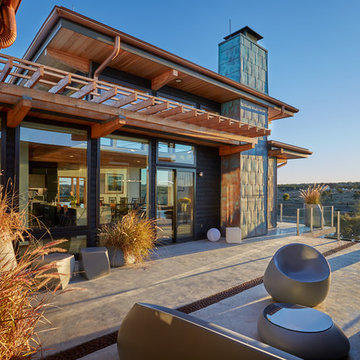
Project Overview:
This project in the Texas Hill Country was designed by Majestic Peaks Custom Homes LLC, and built by Next Gen Restorations of Austin, TX. It is clad with our Pika-Pika select grade shiplap prefinished with alkyd/oil hybrid together with custom-fabricated copper accent wall panels. Photos courtesy of Lindal Cedar Homes.
Product: Pika-Pika 1×6 select grade shiplap
Prefinish: Black
Application: Residential – Exterior
SF: 2650SF
Designer: Majestic Peaks Custom Homes LLC
Builder: Jeff Derebery at Next Gen Restorations
Date: June 2017
Location: Johnson City, TX
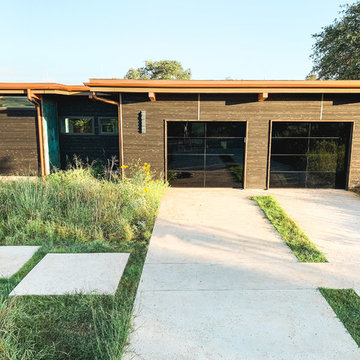
Project Overview:
This project in the Texas Hill Country was designed by Majestic Peaks Custom Homes LLC, and built by Next Gen Restorations of Austin, TX. It is clad with our Pika-Pika select grade shiplap prefinished with alkyd/oil hybrid together with custom-fabricated copper accent wall panels. Photos courtesy of Lindal Cedar Homes.
Product: Pika-Pika 1×6 select grade shiplap
Prefinish: Black
Application: Residential – Exterior
SF: 2650SF
Designer: Majestic Peaks Custom Homes LLC
Builder: Jeff Derebery at Next Gen Restorations
Date: June 2017
Location: Johnson City, TX
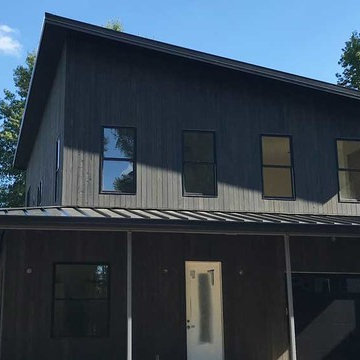
This beautiful custom home uses 1 x 6 Cypress #2 Grade nickel gap shiplap siding that was installed vertically for a truly unique look. All of the wood was machine factory finished in semi-transparent black stain.
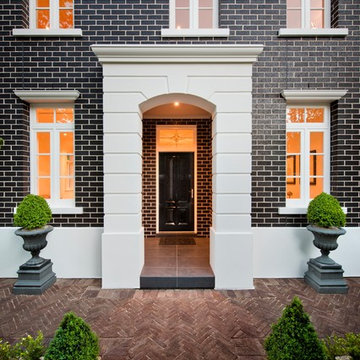
Client: Genworth Homes
Architect/Building Designer: Chris Diamantis
Builder: Genworth Construction
Bricklayer: Holdfast Bricklayers
Bricks Used: Apollo
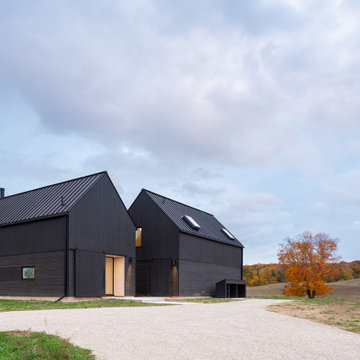
As you approach the home, the two barn-like volumes reveal themselves as distinct spaces. The public and private functions of a house are split between the two volumes – the kitchen, living, and dining areas are housed in one open-concept building, and the bedrooms and bathrooms are located in the other. They are linked together by a glassy hallway. The front entry is recessed in the main volume, and concealed by a large barn door that slides shut to offer protection from the elements when the family is away.
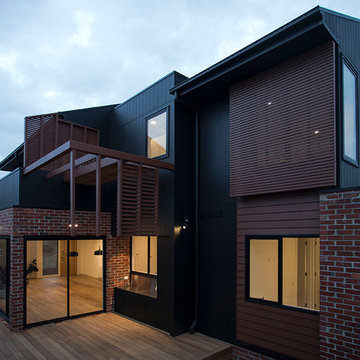
The living space and kitchen have outlook and access to the deck and built in BBQ. Timber screen and cantilevered pergola frame up the outdoor living space.
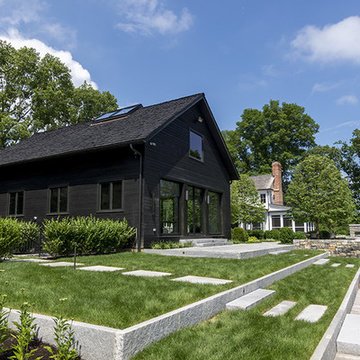
Project Overview:
This residential guest house was designed and built by Able Construction of Norwalk, CT and features our yakisugi (shou sugi ban) Suyaki siding with traditional semi-transparent oil stain finish to contrast with the white main house.
Product: Suyaki 1×6 select grade shiplap
Prefinish: Black
Application: Residential – Exterior
SF: 3550SF
Designer: Able Construction
Builder: Able Construction
Date: April 2017
Location: Westport, CT
家の外観 - 二階建ての家、黒い外観の家の写真
80
