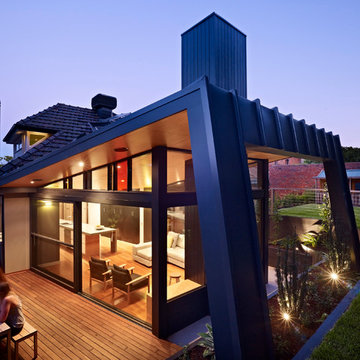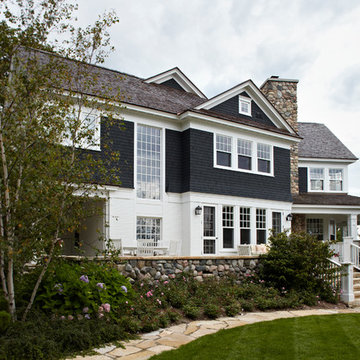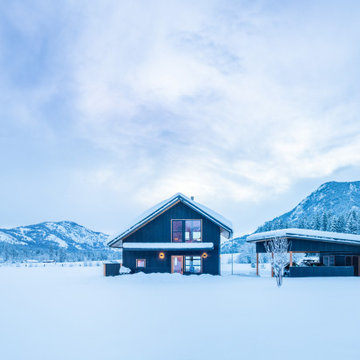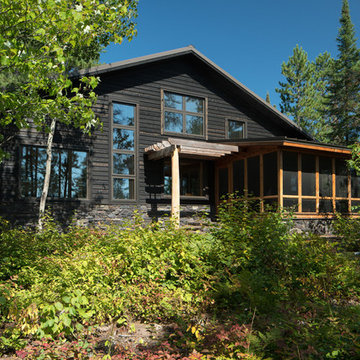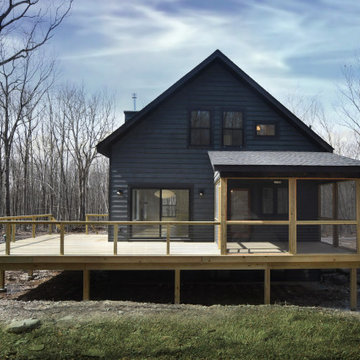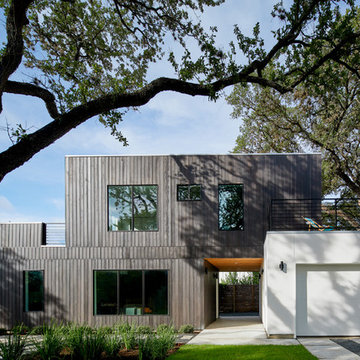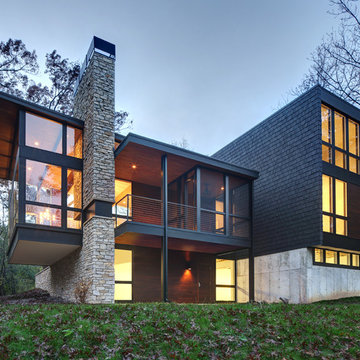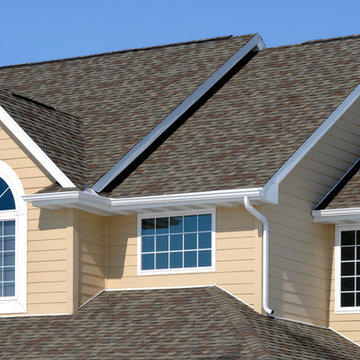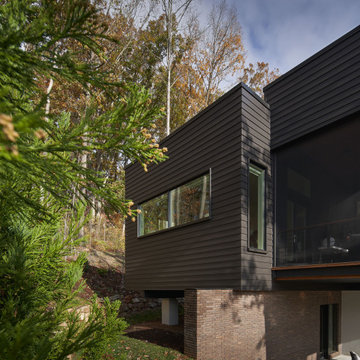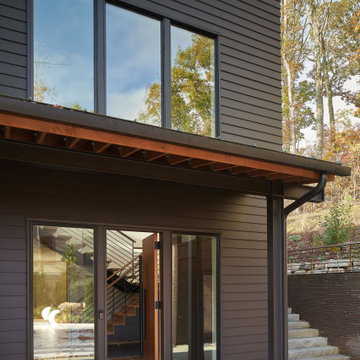家の外観 - 二階建ての家、黒い外観の家の写真
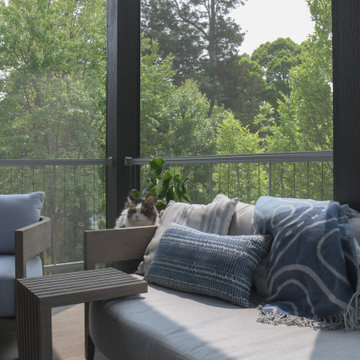
This modern custom home is a beautiful blend of thoughtful design and comfortable living. No detail was left untouched during the design and build process. Taking inspiration from the Pacific Northwest, this home in the Washington D.C suburbs features a black exterior with warm natural woods. The home combines natural elements with modern architecture and features clean lines, open floor plans with a focus on functional living.
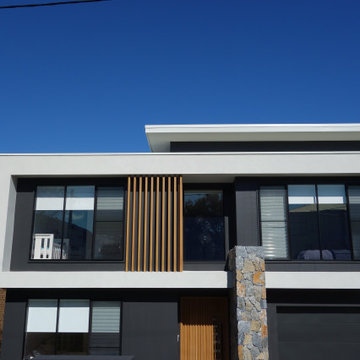
This exterior balances modern monochrome colours with warm textured materials and simple lines--perfecting a modern coastal family home with finesse.
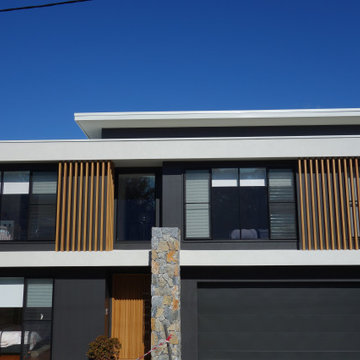
This exterior balances modern monochrome colours with warm textured materials and simple lines--perfecting a modern coastal family home with finesse.
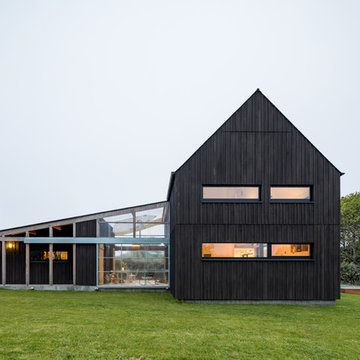
Photographe : Olivier Martin Gambier
他の地域にある高級な中くらいなインダストリアルスタイルのおしゃれな家の外観の写真
他の地域にある高級な中くらいなインダストリアルスタイルのおしゃれな家の外観の写真
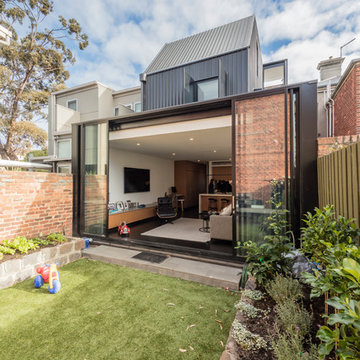
View of house from backyard. Large glazed sliding doors open up to connect the living area with the outdoors, and creates a frame of the indoor space.
Photography by superk.photo
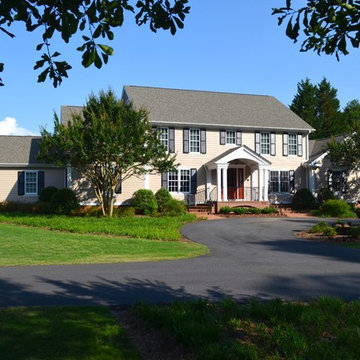
Mark Hoyle
Originally, this 3700 SF two level eclectic farmhouse from the mid 1980’s underwent design changes to reflect a more colonial style. Now, after being completely renovated with additional 2800 SF living space, it’s combined total of 6500 SF boasts an Energy Star certification of 5 stars.
Approaching this completed home, you will meander along a new driveway through the dense buffer of trees until you reach the clearing, and then circle a tiered fountain on axis with the front entry accentuating the symmetrical main structure. Many of the exterior changes included enclosing the front porch and rear screened porch, replacing windows, replacing all the vinyl siding with and fiber cement siding, creating a new front stoop with winding brick stairs and wrought iron railings as will as other additions to the left and rear of the home.
The existing interior was completely fro the studs and included modifying uses of many of the existing rooms such as converting the original dining room into an oval shaped theater with reclining theater seats, fiber-optic starlight ceiling and an 80” television with built-in surround sound. The laundry room increased in size by taking in the porch and received all new cabinets and finishes. The screened porch across the back of the house was enclosed to create a new dining room, enlarged the kitchen, all of which allows for a commanding view of the beautifully landscaped pool. The upper master suite begins by entering a private office then leads to a newly vaulted bedroom, a new master bathroom with natural light and an enlarged closet.
The major portion of the addition space was added to the left side as a part time home for the owner’s brother. This new addition boasts an open plan living, dining and kitchen, a master suite with a luxurious bathroom and walk–in closet, a guest suite, a garage and its own private gated brick courtyard entry and direct access to the well appointed pool patio.
And finally the last part of the project is the sunroom and new lagoon style pool. Tucked tightly against the rear of the home. This room was created to feel like a gazebo including a metal roof and stained wood ceiling, the foundation of this room was constructed with the pool to insure the look as if it is floating on the water. The pool’s negative edge opposite side allows open views of the trees beyond. There is a natural stone waterfall on one side of the pool and a shallow area on the opposite side for lounge chairs to be placed in it along with a hot tub that spills into the pool. The coping completes the pool’s natural shape and continues to the patio utilizing the same stone but separated by Zoysia grass keeping the natural theme. The finishing touches to this backyard oasis is completed utilizing large boulders, Tempest Torches, architectural lighting and abundant variety of landscaping complete the oasis for all to enjoy.
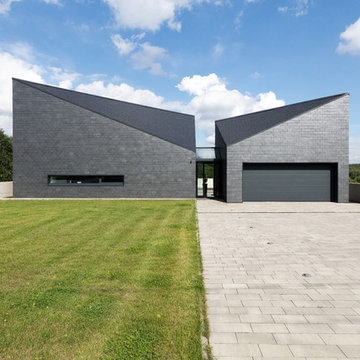
Herausragende Bauten wirken oft wie Skulpturen. Sie begeistern vor allem dann, wenn die Idee einer Geometrie konsequent umgesetzt wird. Die zwei Schiefermonolithen am Ortseingang einer kleinen Ortschaft wirken in ihrer Perfektion wie zwei galaktische Körper. Das Bauwerk hat bis auf die von der Bauordnung geforderten geneigten Dachflächen nichts mit den Nachbarbauten gemein und regt die Ortsansässigen zu so mancher Diskussion an.
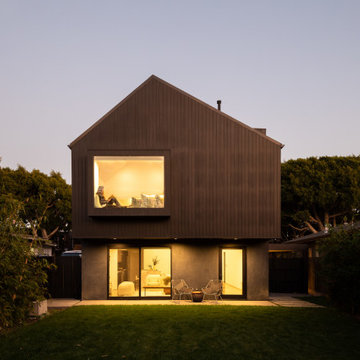
While the architecture evokes the familiar footprint of a traditional barn, the floating black volume defies simple classification through its asymmetrical ridge and the playful positioning of extruded windows. It evokes the classic, while simultaneously becoming a dynamic representation of elegant modernism.
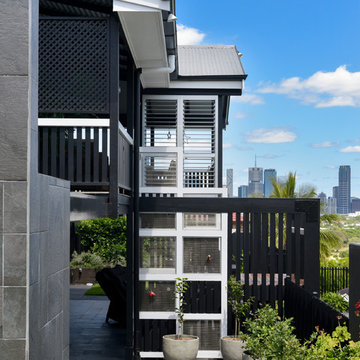
External & Landscape Works To 1930s Art Deco Queenslander
ブリスベンにある高級なトランジショナルスタイルのおしゃれな家の外観の写真
ブリスベンにある高級なトランジショナルスタイルのおしゃれな家の外観の写真
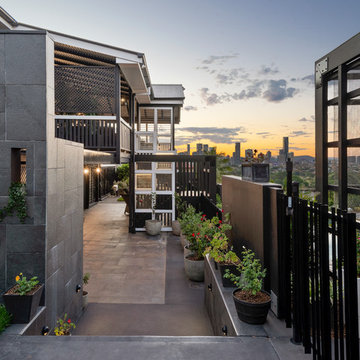
External & Landscape Works To 1930s Art Deco Queenslander
ブリスベンにある高級なトランジショナルスタイルのおしゃれな家の外観の写真
ブリスベンにある高級なトランジショナルスタイルのおしゃれな家の外観の写真
家の外観 - 二階建ての家、黒い外観の家の写真
60
