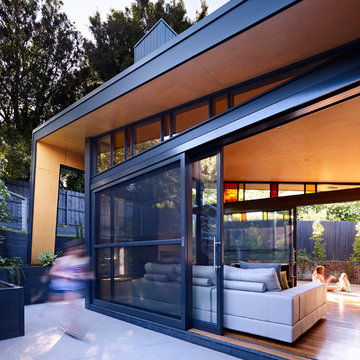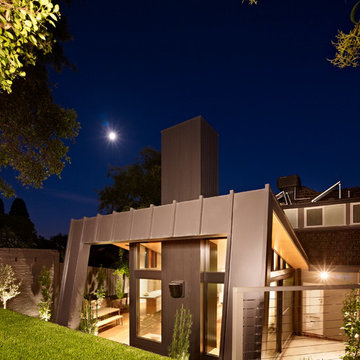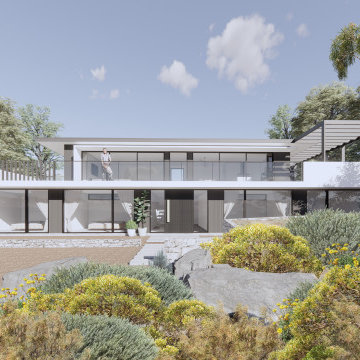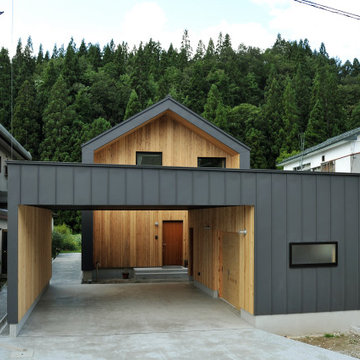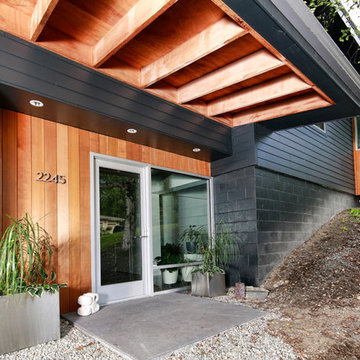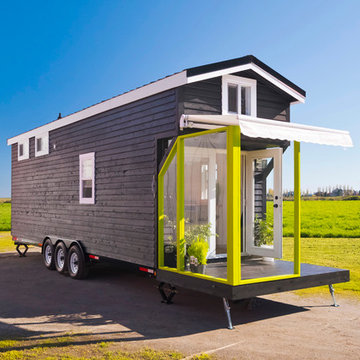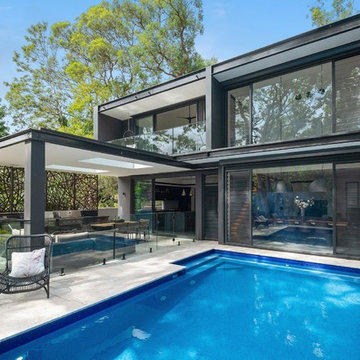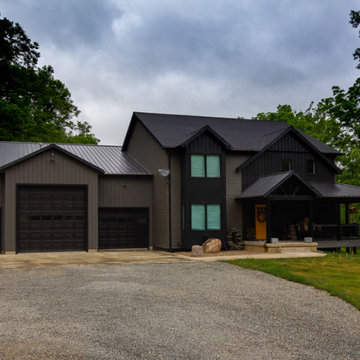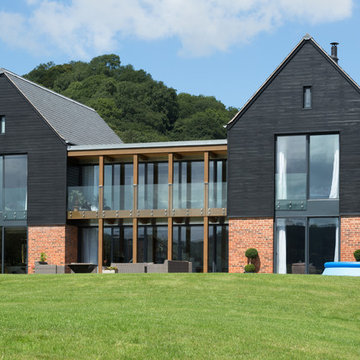家の外観 - 二階建ての家、黒い外観の家の写真
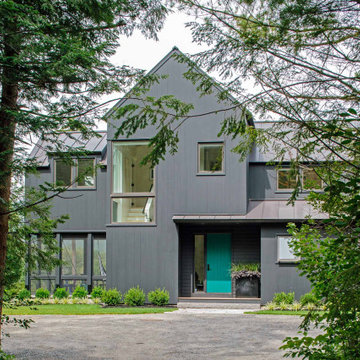
A former summer camp, this site came with a unique set of challenges. An existing 1200 square foot cabin was perched on the shore of Thorndike Pond, well within the current required setbacks. Three additional outbuildings were part of the property, each of them small and non-conforming. By limiting reconstruction to the existing footprints we were able to gain planning consent to rebuild each structure. A full second story added much needed space to the main house. Two of the outbuildings have been rebuilt to accommodate guests, maintaining the spirit of the original camp. Black stained exteriors help the buildings blend into the landscape.
The project was a collaboration with Spazio Rosso Interior Design.
Photographs by Sean Litchfield
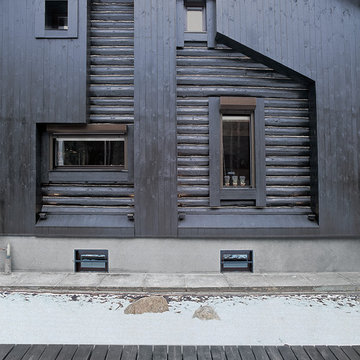
архитектор Алексей Розенберг
фото Евгений Лучин
モスクワにあるお手頃価格の小さなラスティックスタイルのおしゃれな家の外観の写真
モスクワにあるお手頃価格の小さなラスティックスタイルのおしゃれな家の外観の写真
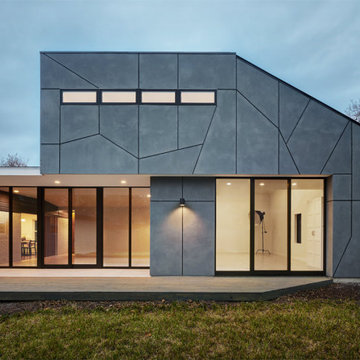
Photo by Craig Washburn Places
www.craigwashburnplaces.com
オースティンにある高級な中くらいなモダンスタイルのおしゃれな家の外観 (漆喰サイディング、混合材屋根) の写真
オースティンにある高級な中くらいなモダンスタイルのおしゃれな家の外観 (漆喰サイディング、混合材屋根) の写真
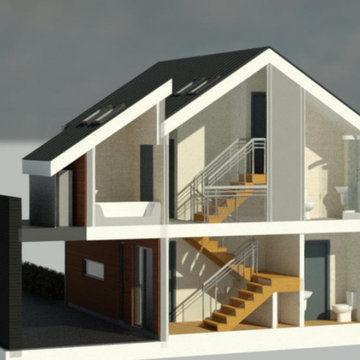
Design and build of new 4 bedroomed home, construction to commence July 2021
他の地域にある中くらいなコンテンポラリースタイルのおしゃれな家の外観 (メタルサイディング) の写真
他の地域にある中くらいなコンテンポラリースタイルのおしゃれな家の外観 (メタルサイディング) の写真
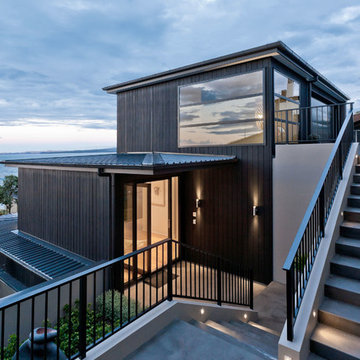
The building has been anchored into the site with a series of stepped forms being used to reduce the scale of the site cut and slope. A central deck/courtyard provides sheltered private indoor/outdoor living, creating a central hub for the second floor.
Photography by DRAW Photography Ltd
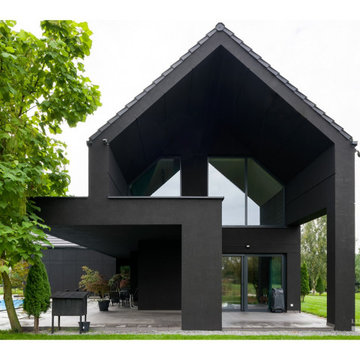
Барнхаус LK&1446 привлекает внимание фасадом в необычных темных цветах. Такой дом будет интересно смотреться не только на фоне белоснежной зимы, но и в лучах весеннего солнца. ?
Но если тебе не нравится черный цвет фасада мы подготовили вторую цветовую версию.
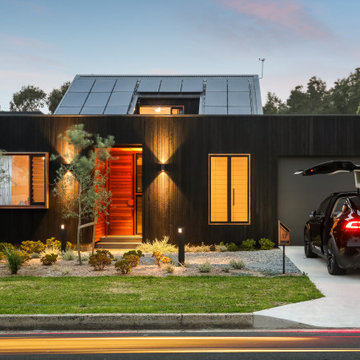
Designed by Alex Urena Design Studio © 2019
Photo by Shaw Photography © 2019
ウーロンゴンにある中くらいな北欧スタイルのおしゃれな家の外観の写真
ウーロンゴンにある中くらいな北欧スタイルのおしゃれな家の外観の写真
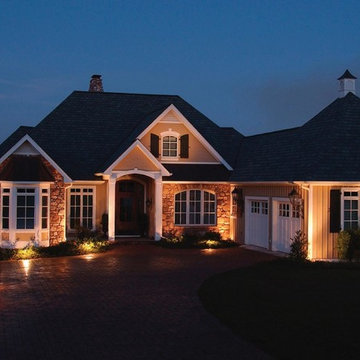
Outdoor lighting that automatically rises slowly at dusk and lighting that illuminates your way through the mud hall and into the kitchen when the garage door opens eliminates driving or walking into dark areas.
Lighting controls can easily duplicate the appearance of occupancy in your home while you are away or eliminate a large bank of light switches with a single lighting keypad that controls a large area . . . we are experts in this field.
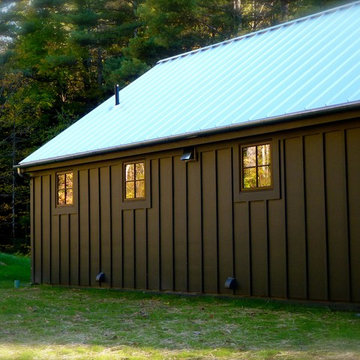
Roadside view, farm outbuilding style, black cement fiber siding, battens, galvanized metal standing seam roof
ニューヨークにあるお手頃価格の小さなカントリー風のおしゃれな家の外観 (メタルサイディング) の写真
ニューヨークにあるお手頃価格の小さなカントリー風のおしゃれな家の外観 (メタルサイディング) の写真
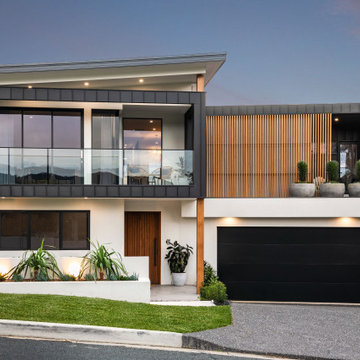
Located a stones-throw from the Illawarra’s iconic coastline, this beauty boasts effervescence, elegance, and a subtle sophistication typical of its modern coastal style. An irregularly shaped site has done nothing to inhibit the site responsive design, ensuring the continuity of natural light is uninterrupted. Open plan living areas occupying the first floor invite the ocean views into each living space. A retreat style master-suite has been incorporated into the design as well as three additional bedrooms and multiple living spaces—maximising utility and style. The void at the entrance of the dwelling creates an inviting space, perfectly capturing the serene outdoor area and pool. Completed in 2020 by Icon Projects, this home perfectly balances bold with beauty.
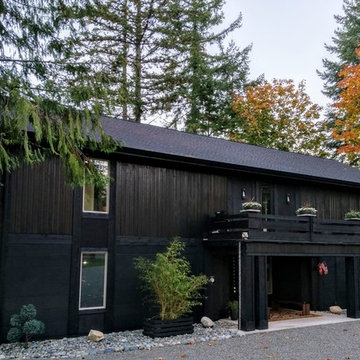
The 3118 square foot home is characterized by clean, elegant lines; little ornamentation; and a construction layout generated primarily by function. Creating an International Style with unique expressions known as West Coast Modernism. Photography is by Terry Rishel
家の外観 - 二階建ての家、黒い外観の家の写真
100
