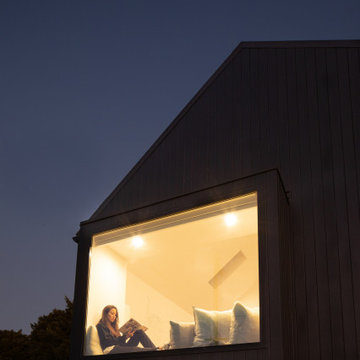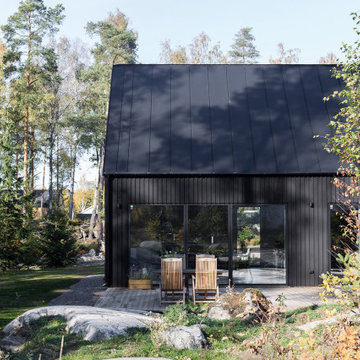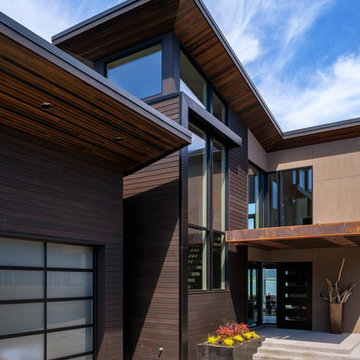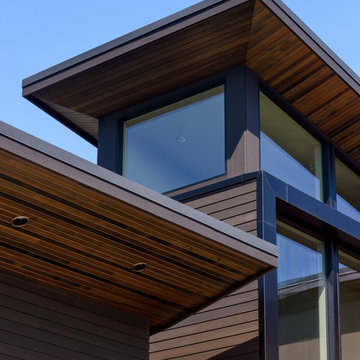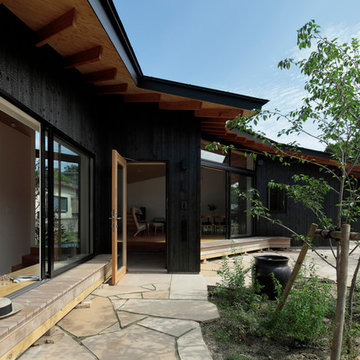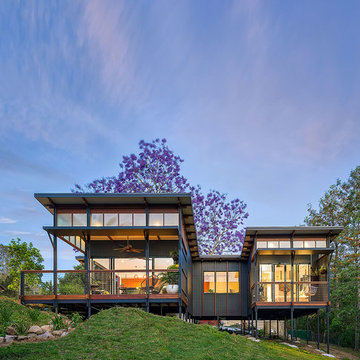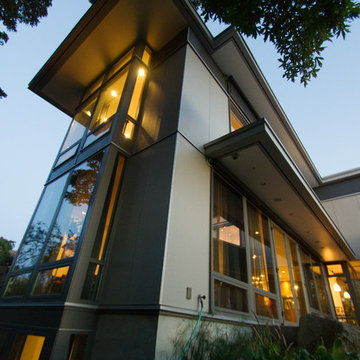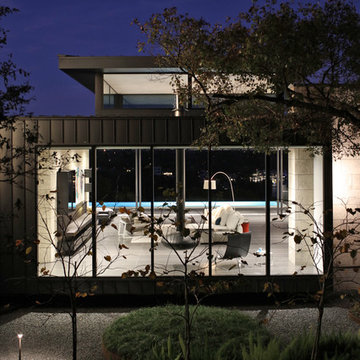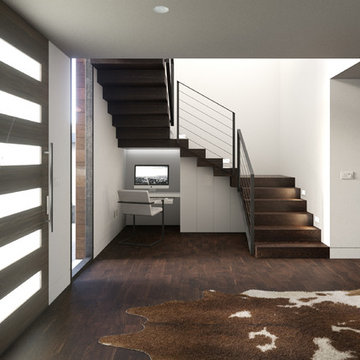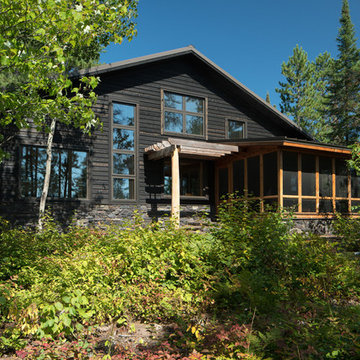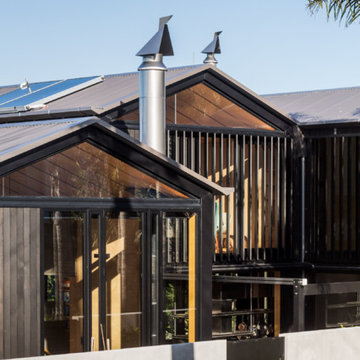黒い外観の家 (オレンジの外壁) の写真
絞り込み:
資材コスト
並び替え:今日の人気順
写真 2141〜2160 枚目(全 11,561 枚)
1/3
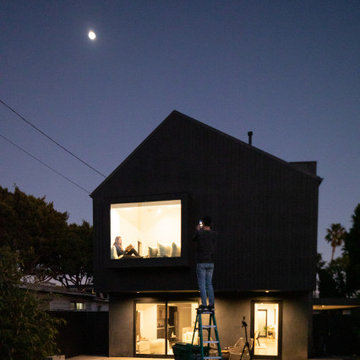
Inspired by adventurous clients, this 2,500 SF home juxtaposes a stacked geometric exterior with a bright, volumetric interior in a low-impact, alternative approach to suburban housing.
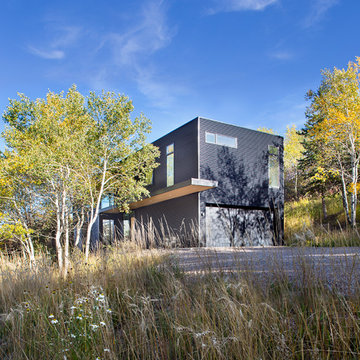
Nestled in the picturesque mountainside close to Aspen, Colorado, sits this stunning, modern single-family home. Appropriately called ‘Black Magic’, the home features an open floorplan and large windows of varying sizes to maximize the breathtaking views of this unique location.
Seeking to make a bold statement from its heavily wooded lot and earthy surroundings, the home features the extensive use of metal cladding in a dark solid hue. Corrugated metal wall panels add texture and visual appeal to the large squared surfaces, while also providing strength and resistance against the harsh Colorado winters. The use of similarly colored flush panels for accent pieces, add additional visual distinction to the structure.
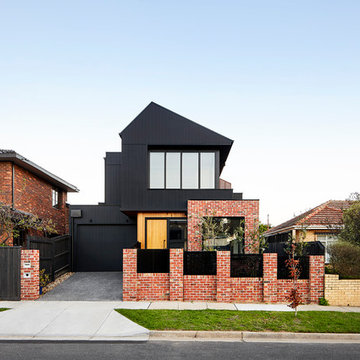
The front facade is composed of bricks, shiplap timber cladding and James Hardie Scyon Axon cladding, painted in Dulux Blackwood Bay. A dramatic yet familiar silhouette lies above a textural brick base.
Photography: Tess Kelly
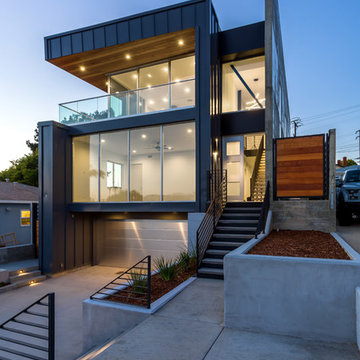
The project is located in a small beach town in Southern California overlooking the Palos Verdes Hills. In order to capture this spectacular view, the designer located the main living/dining room on the second floor with floor to ceiling sliding doors. A small balcony with glass railing is connected to the living room, complementing its function by providing a semi-outdoor/indoor space.
An ARDA for Custom Home Design goes to
YNL Architects, Inc.
Designer: Yu-Ngok Lo
From: Culver City, California
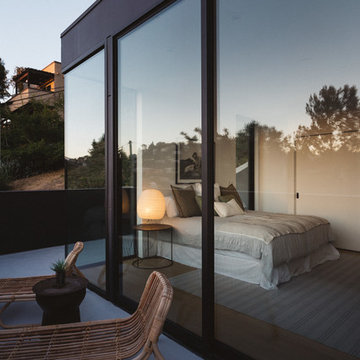
Brian Thomas Jones, Alex Zarour
ロサンゼルスにある中くらいなモダンスタイルのおしゃれな家の外観 (コンクリート繊維板サイディング、緑化屋根) の写真
ロサンゼルスにある中くらいなモダンスタイルのおしゃれな家の外観 (コンクリート繊維板サイディング、緑化屋根) の写真
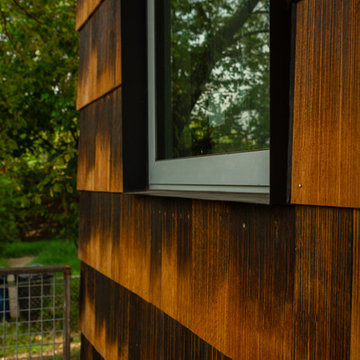
Careful use of intriguing materials and expansive daylighting create a warm, yet modern structure. Investigations in traditional material treatments leads to a blending, artfully-textured experience. Truly modern and clearly organized spaces become inviting, through this process.
East Austin, Texas.
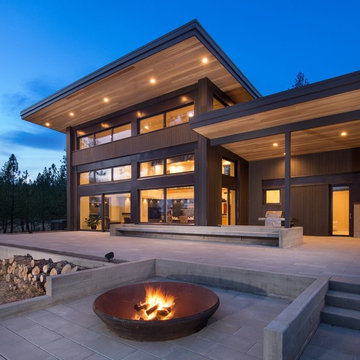
This Passive House has a wall of windows and doors hugging the open floor plan, while providing superior thermal performance. The wood-aluminum triple pane windows provide warmth and durability through all seasons. The massive lift and slide door has European hardware to ensure ease of use allowing for seamless indoor/outdoor living.
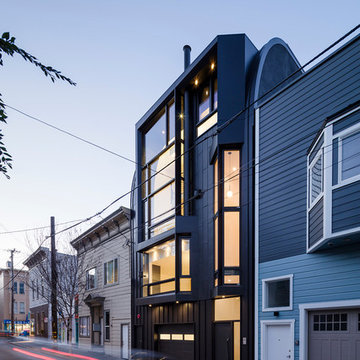
Tim Griffith Photography
サンフランシスコにある高級なコンテンポラリースタイルのおしゃれな家の外観 (メタルサイディング) の写真
サンフランシスコにある高級なコンテンポラリースタイルのおしゃれな家の外観 (メタルサイディング) の写真
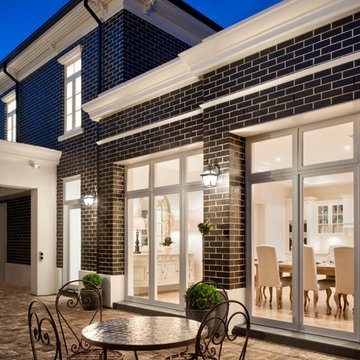
Client: Genworth Homes
Architect/Building Designer: Chris Diamantis
Builder: Genworth Construction
Bricklayer: Holdfast Bricklayers
Bricks Used: Apollo
黒い外観の家 (オレンジの外壁) の写真
108
