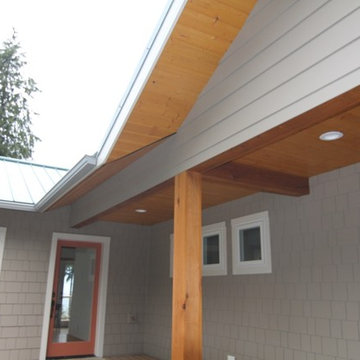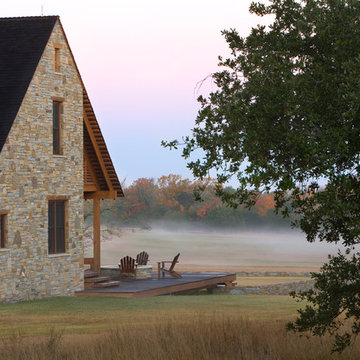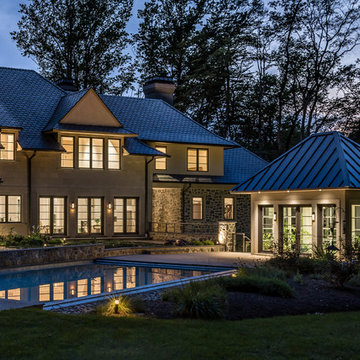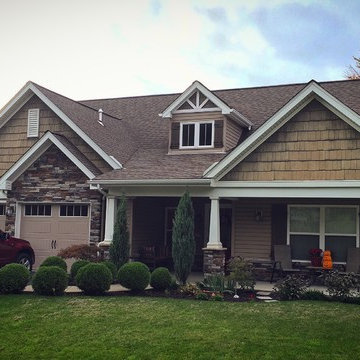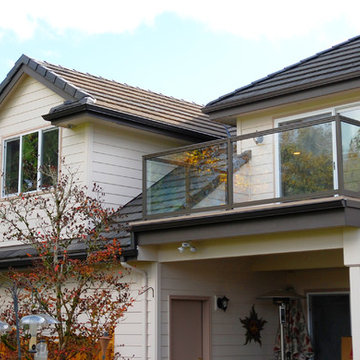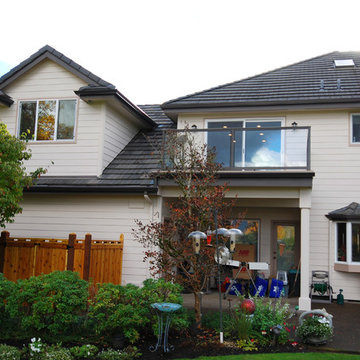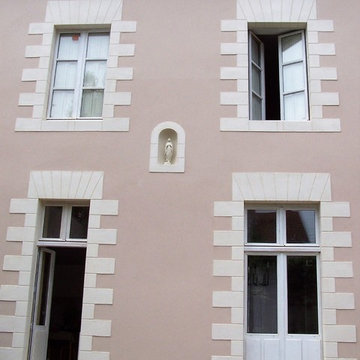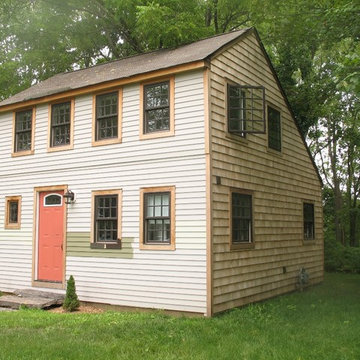小さなベージュの家の写真
絞り込み:
資材コスト
並び替え:今日の人気順
写真 701〜720 枚目(全 2,402 枚)
1/3
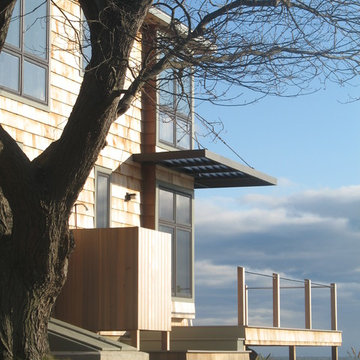
Custom sunshade made to block late afternoon sun in the summer.
ブリッジポートにあるお手頃価格の小さなトランジショナルスタイルのおしゃれな家の外観の写真
ブリッジポートにあるお手頃価格の小さなトランジショナルスタイルのおしゃれな家の外観の写真
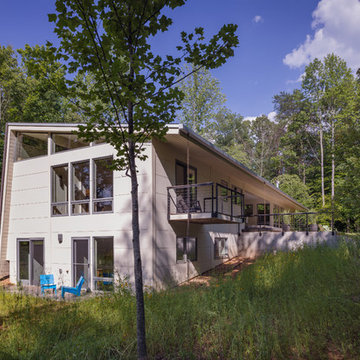
A canted wall and roof brings surprising interest to this otherwise simple design. Rain chains carry roof water into a bio-swale where storm water is filtered and returned safely back to the environment. Photo: Prakash Patel
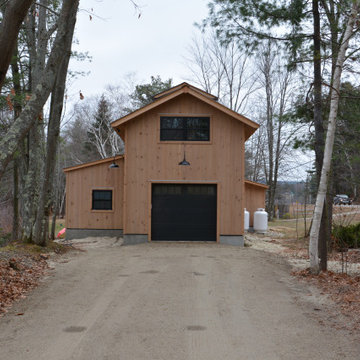
Making the most of the challenging lot footprint. It was important to include aproper garage and workshop for recreational sports in this lake front cottage home
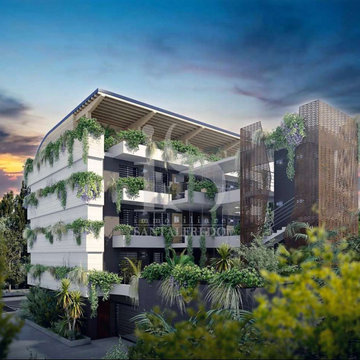
Benvenuti a casa.
Ben arrivati nei vostri spazi.
OneHome, 6 esclusivi appartamenti con terrazzo, a Concorezzo, Via Monte Rosa, 1 .
ミラノにある低価格の小さなコンテンポラリースタイルのおしゃれな家の外観 (混合材サイディング、アパート・マンション、混合材屋根) の写真
ミラノにある低価格の小さなコンテンポラリースタイルのおしゃれな家の外観 (混合材サイディング、アパート・マンション、混合材屋根) の写真
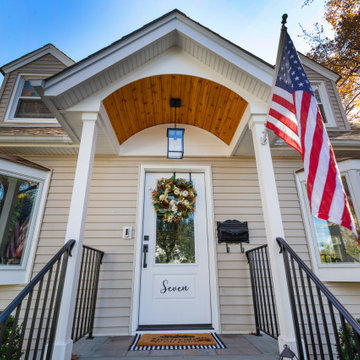
New Portico with Wood Lining & Bay Windows
Quaint Chatham house has an entirely new look after we added a portico to the front with wood paneling and two new bay windows, making this house feel so much larger than before! We did small updates to the fireplace such as replacing the tile and installing a new hearth as well as installing a new vanity and fixtures in the downstairs full bath. The kitchen was completely remodeled and has a new stand alone island in the center and a hood with wood banding that matches the dry bar.
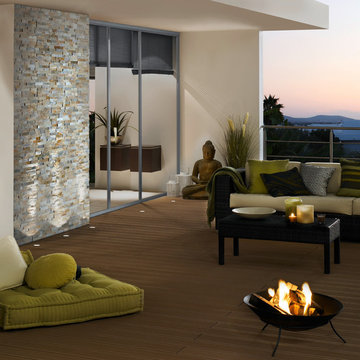
Outdoor accent wall of beige real stone wall covering panels.
These natural stone panels form Stone Design bring the warm feeling of nature into your home. The panels are made of real and tightly stacked stone. They come with a interlocking system for easy installation. The stone is durable, easy to clean, does not discolor and is moist, frost, and heat resistant. The panels are easy to install with a regular natural stone adhesive.
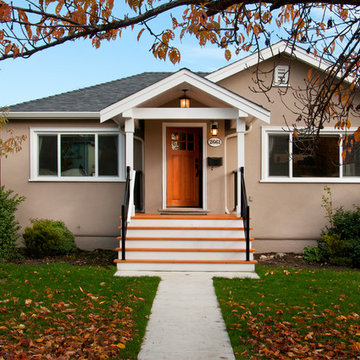
Leanna Rathkelly photo: A home built in the 1940s in Victoria, BC, gets an exterior renovation, including new stairway reconstruction and paint.
バンクーバーにあるお手頃価格の小さなミッドセンチュリースタイルのおしゃれな家の外観 (漆喰サイディング) の写真
バンクーバーにあるお手頃価格の小さなミッドセンチュリースタイルのおしゃれな家の外観 (漆喰サイディング) の写真
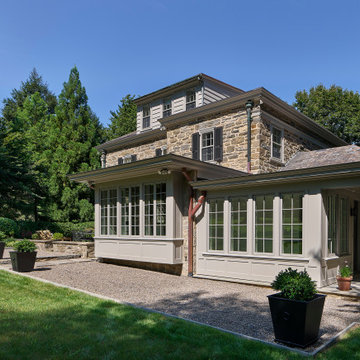
Due to watershed zoning restrictions, we had to keep this addition's footprint small. It contains a sunny breakfast room leading to a renovated kitchen, plus a mudroom and a basement-level workout room.
Photo: (c) Jeffrey Totaro 2020
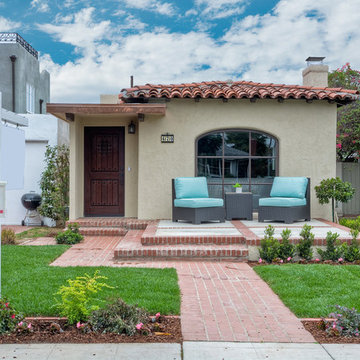
It was the cutest Spanish Cottage in Coronado, it was just trapped in the 70's, and we brought it to this century with nautical and Spanish touches, new flooring and opening up the kitchen for a larger and better use of space in the great room!
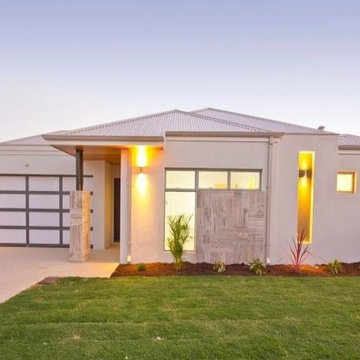
Simple Design using stone features as block-work.
Steel Structural Columns with timber ceiling over to Portico.
External niche design within the feature wall to enhance lighting recess.
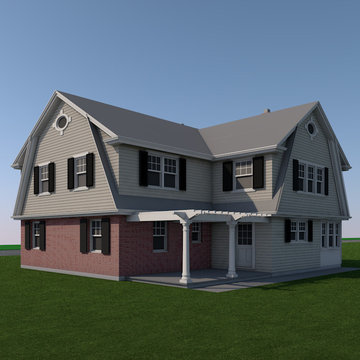
The proposed design as a Dutch colonial house, with a new full-height second floor with a master bedroom and three children's bedrooms. A small addition will be added to the rear of the renovated kitchen, and have a sunrroom on the first floor with the master bedroom en-suite above.
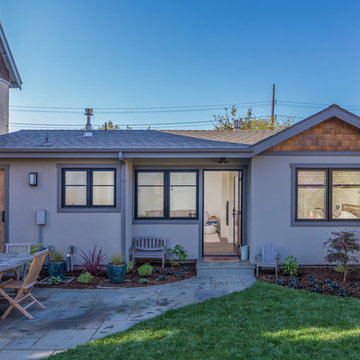
Front exterior of the backyard cottage.
サンフランシスコにある低価格の小さなトラディショナルスタイルのおしゃれな家の外観 (漆喰サイディング) の写真
サンフランシスコにある低価格の小さなトラディショナルスタイルのおしゃれな家の外観 (漆喰サイディング) の写真
小さなベージュの家の写真
36
