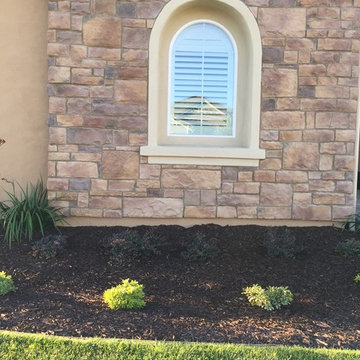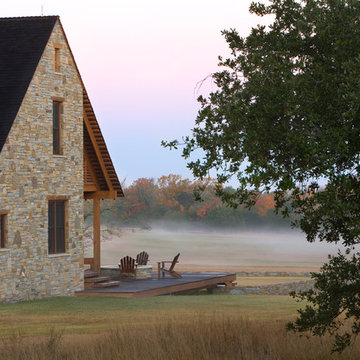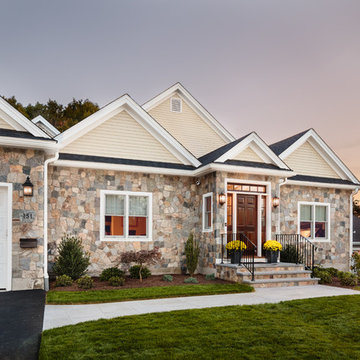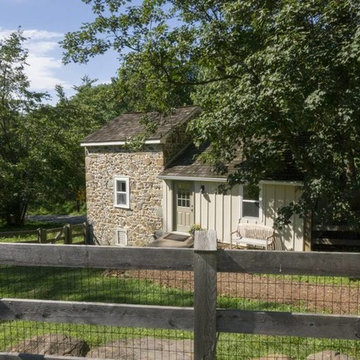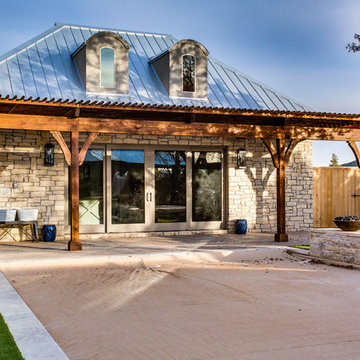小さなベージュの家 (石材サイディング) の写真
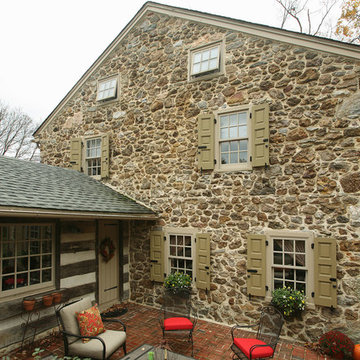
Chuck Bickford - Fine Homebuilding
フィラデルフィアにある小さなカントリー風のおしゃれな家の外観 (石材サイディング) の写真
フィラデルフィアにある小さなカントリー風のおしゃれな家の外観 (石材サイディング) の写真

Tom Crane and Orion Construction
フィラデルフィアにある高級な小さなカントリー風のおしゃれな家の外観 (石材サイディング) の写真
フィラデルフィアにある高級な小さなカントリー風のおしゃれな家の外観 (石材サイディング) の写真
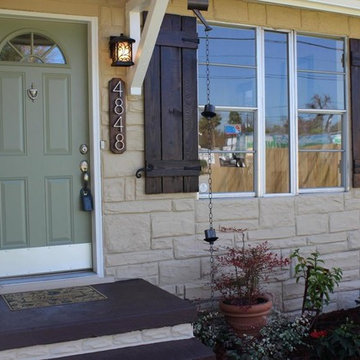
Great use of Rustic shutters & matching house numbers on this cute stone bungalow
ジャクソンビルにある小さなトラディショナルスタイルのおしゃれな家の外観 (石材サイディング) の写真
ジャクソンビルにある小さなトラディショナルスタイルのおしゃれな家の外観 (石材サイディング) の写真

Charles Hilton Architects, Robert Benson Photography
From grand estates, to exquisite country homes, to whole house renovations, the quality and attention to detail of a "Significant Homes" custom home is immediately apparent. Full time on-site supervision, a dedicated office staff and hand picked professional craftsmen are the team that take you from groundbreaking to occupancy. Every "Significant Homes" project represents 45 years of luxury homebuilding experience, and a commitment to quality widely recognized by architects, the press and, most of all....thoroughly satisfied homeowners. Our projects have been published in Architectural Digest 6 times along with many other publications and books. Though the lion share of our work has been in Fairfield and Westchester counties, we have built homes in Palm Beach, Aspen, Maine, Nantucket and Long Island.
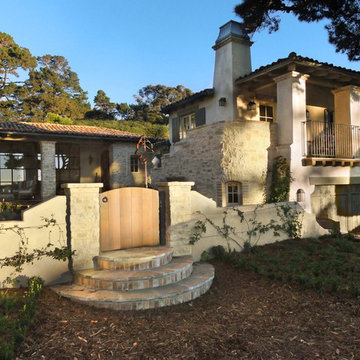
Rustic, French cottage on an ocean front parcel in Carmel. The courtyard, covered porch, and upstairs terrace take advantage of the sea views. Antique roof tiles, reclaimed timbers, and a weathered palette are materials befitting the location.
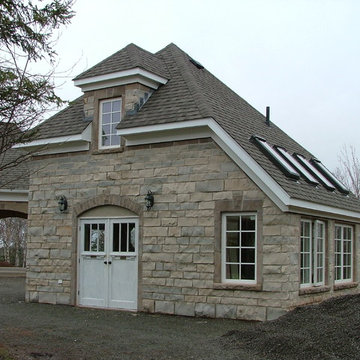
The 1.5 storey garden shed was designed to compliment the European country style estate home behind. The shed is set up with the garden storage shed, powder room and the greenhouse on the main floor and a guest studio over, with it's dormers and vaulted ceilings.
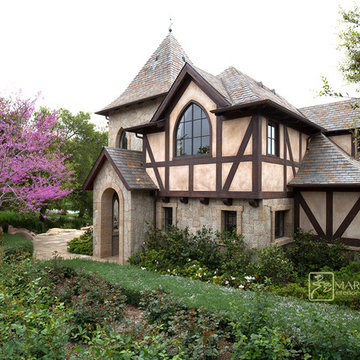
Old World European, Country Cottage. Three separate cottages make up this secluded village over looking a private lake in an old German, English, and French stone villa style. Hand scraped arched trusses, wide width random walnut plank flooring, distressed dark stained raised panel cabinetry, and hand carved moldings make these traditional buildings look like they have been here for 100s of years. Newly built of old materials, and old traditional building methods, including arched planked doors, leathered stone counter tops, stone entry, wrought iron straps, and metal beam straps. The Lake House is the first, a Tudor style cottage with a slate roof, 2 bedrooms, view filled living room open to the dining area, all overlooking the lake. The Carriage Home fills in when the kids come home to visit, and holds the garage for the whole idyllic village. This cottage features 2 bedrooms with on suite baths, a large open kitchen, and an warm, comfortable and inviting great room. All overlooking the lake. The third structure is the Wheel House, running a real wonderful old water wheel, and features a private suite upstairs, and a work space downstairs. All homes are slightly different in materials and color, including a few with old terra cotta roofing. Project Location: Ojai, California. Project designed by Maraya Interior Design. From their beautiful resort town of Ojai, they serve clients in Montecito, Hope Ranch, Malibu and Calabasas, across the tri-county area of Santa Barbara, Ventura and Los Angeles, south to Hidden Hills.
Marc Whitman, architect
Christopher Painter, contractor
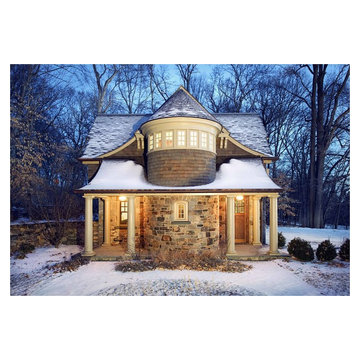
Carriage home in Craftsman style using materials locally quarried, blue stone and field stone veneer and western red cedar shingles. Detail elements such as swept roof, stair turret and Doric columns add to the Craftsman integrity of the home.
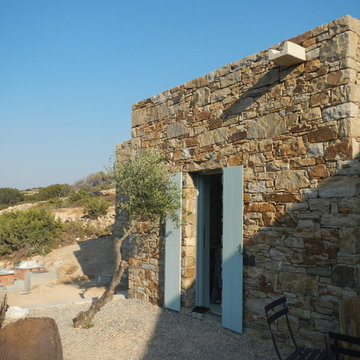
Maison contemporaine de style méditérannéen.
Chambre avec terrasse (photo Atelier Stoll)
他の地域にある高級な小さな地中海スタイルのおしゃれな家の外観 (石材サイディング) の写真
他の地域にある高級な小さな地中海スタイルのおしゃれな家の外観 (石材サイディング) の写真
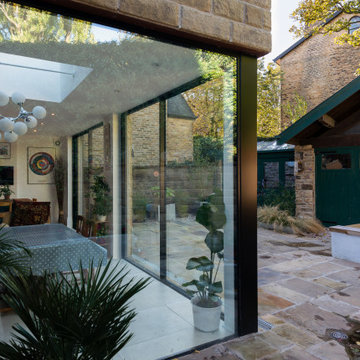
An elegant, highly glazed extension to a period property in the heart of Sheffield.
Black, slimline glazing punctuates the stone walls to create a modern aesthetic to a transitional form.
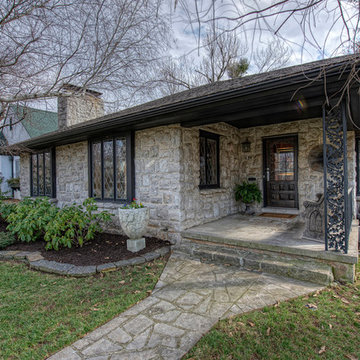
Designed by Nathan Taylor and J. Kent Martin of Obelisk Home -
Photos by Randy Colwell
他の地域にあるお手頃価格の小さなエクレクティックスタイルのおしゃれな家の外観 (石材サイディング) の写真
他の地域にあるお手頃価格の小さなエクレクティックスタイルのおしゃれな家の外観 (石材サイディング) の写真
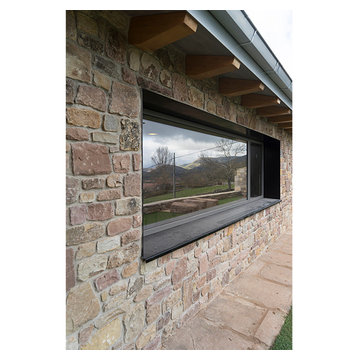
El proyecto está ubicado en un pequeño pueblo de montaña en el Valle de Alto Campoo y se originó a partir de la adaptación a las condiciones locales y las antiguas técnicas de mampostería de piedra con cubierta inclinada, para una mejor integración con el entorno.
El programa, coherente con el estilo de vida actual, se desarrolla adoptando un esquema lineal, reduciendo al mínimo los pasillos y diferenciando los espacios de día y de noche. Así la sala de estar, situada en el centro de la casa, se abre hacia el sureste a través de un ventanal que permite disfrutar de las impresionantes vistas hacia el valle y las montañas. Los dormitorios se sitúan en el ala suroeste, la zona más privada. Gracias a su generosa altura, un entrepiso en la parte superior del baño, permite dos lugares adicionales para dormir.
La casa es muy respetuosa con el medio ambiente en términos estéticos y técnicos, y está diseñada y construida con extrema atención y cuidado por los detalles. Las vastas paredes exteriores de piedra contrastan con el cálido y delicado ambiente interior, gracias a la estructura y los detalles de madera.
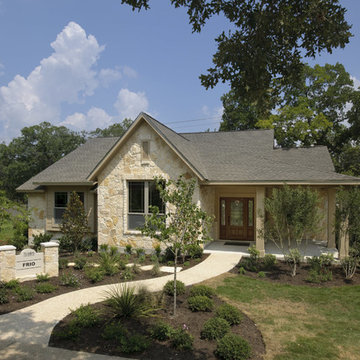
The Frio is elegantly built for easy living. The master suite features a large walk-in closet, tiled ceramic shower, dual vanities and large soaking tub. The kitchen is connected to the family room and dining area with a large serving bar. A desk area right outside the spare bedrooms is the perfect space for homework or bill paying. Tour the fully furnished model at our Boerne Model Home Center.
小さなベージュの家 (石材サイディング) の写真
1

