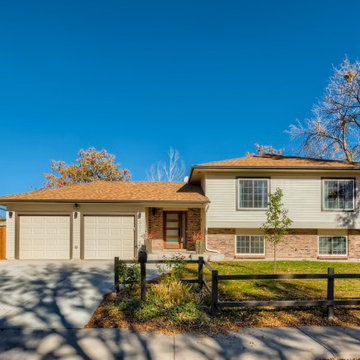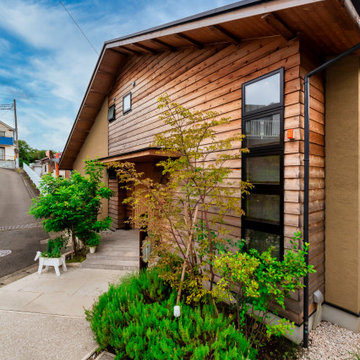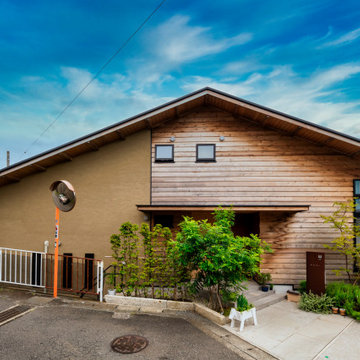家の外観 (下見板張り) の写真
絞り込み:
資材コスト
並び替え:今日の人気順
写真 1〜10 枚目(全 10 枚)
1/4
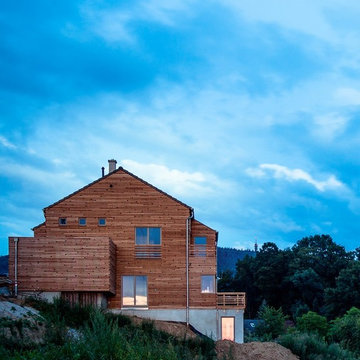
Beim Anblick von der Hangseite beeindruckt zunächst einmal schlicht die Größe des zweistöckigen Holzgebäudes, das als Holzrahmenbau auf einem Keller und Untergeschoss aus Sichtbeton thront.
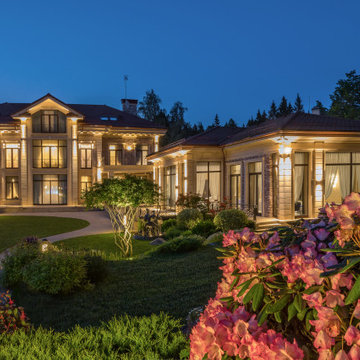
Ночная подсветка загородного дома и здания бассейна (справа).
Архитекторы: Дмитрий Глушков, Фёдор Селенин; Фото: Андрей Лысиков
モスクワにあるラグジュアリーなトランジショナルスタイルのおしゃれな家の外観 (石材サイディング、下見板張り) の写真
モスクワにあるラグジュアリーなトランジショナルスタイルのおしゃれな家の外観 (石材サイディング、下見板張り) の写真
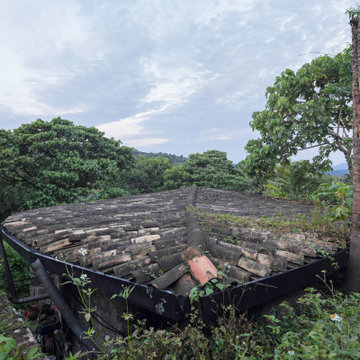
Located at the heart of Puebla state mountains in Mexico, an area of great natural beauty and rugged topography, inhabited mainly by nahuatl and totonacas. The project answers to the needs of expansion of the local network of sustainable alternative tourism TosepanKali complementing the services offered by the existing hotel.
The building is shaped in an organic geometry to create a natural and “out of the city” relaxing experience and link to the rich cultural and natural inheritance of the town. The architectural program includes a reception, juice bar, a massage and treatment area, an ecological swimming pool, and a traditional “temazcal” bath, since the aim of the project is to merge local medicinal traditions with contemporary wellness treatments.
Sited at a former quarry, the building organic geometry also dialogs and adapts with the context and relates to the historical coffee plantations of the region. Conceived to create the less impact possible on the site, the program is placed into different level terraces adapting the space into the existing topography. The materials used were locally manufactured, including: adobe earth block, quarry stone, structural bamboo. It also includes eco-friendly technologies like a natural rain water swimming pool, and onsite waste water treatment.
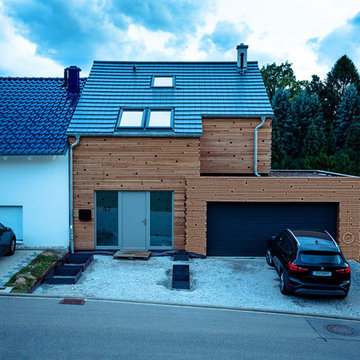
Auf den ersten Blick dominiert Understatement. Von der Frontseite ist das Potenzial des Holzhauses in Sinzheim kaum zu erahnen. Umso stärker überrascht der Anblick von der Hangseite.
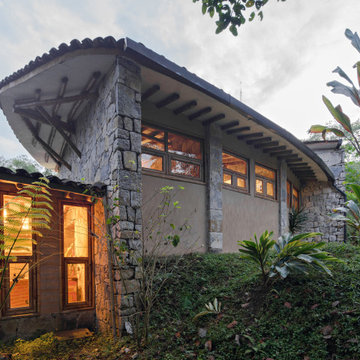
Located at the heart of Puebla state mountains in Mexico, an area of great natural beauty and rugged topography, inhabited mainly by nahuatl and totonacas. The project answers to the needs of expansion of the local network of sustainable alternative tourism TosepanKali complementing the services offered by the existing hotel.
The building is shaped in an organic geometry to create a natural and “out of the city” relaxing experience and link to the rich cultural and natural inheritance of the town. The architectural program includes a reception, juice bar, a massage and treatment area, an ecological swimming pool, and a traditional “temazcal” bath, since the aim of the project is to merge local medicinal traditions with contemporary wellness treatments.
Sited at a former quarry, the building organic geometry also dialogs and adapts with the context and relates to the historical coffee plantations of the region. Conceived to create the less impact possible on the site, the program is placed into different level terraces adapting the space into the existing topography. The materials used were locally manufactured, including: adobe earth block, quarry stone, structural bamboo. It also includes eco-friendly technologies like a natural rain water swimming pool, and onsite waste water treatment.
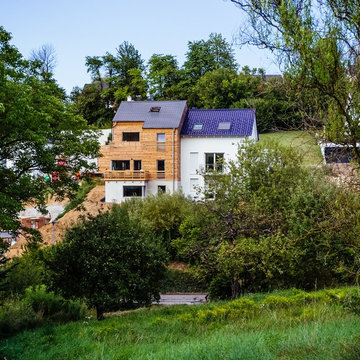
Sofort ins Auge sticht bei dem Holzhaus eine auffällige, optisch gebrochene Lärchenholzfassade, die bewusst einen Gegenakzent zur puristischen Linienführung der Architektur setzt. Ein Steildach mit einem nur minimalen Dachüberstand schließt die markante Silhouette des Hauses ab.
家の外観 (下見板張り) の写真
1
