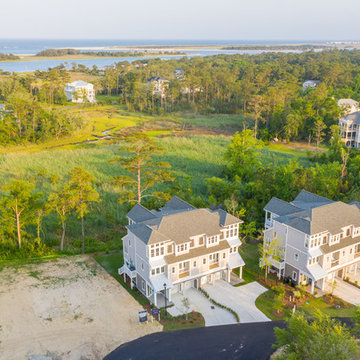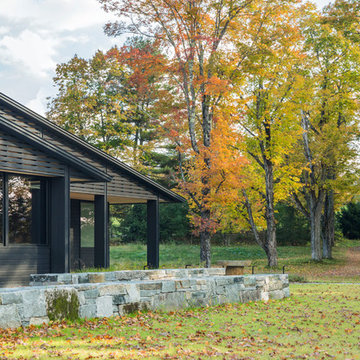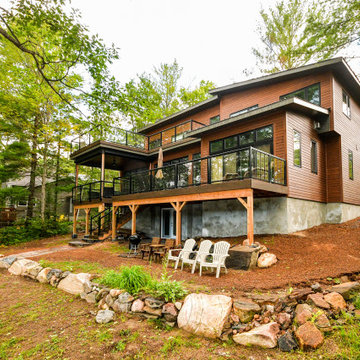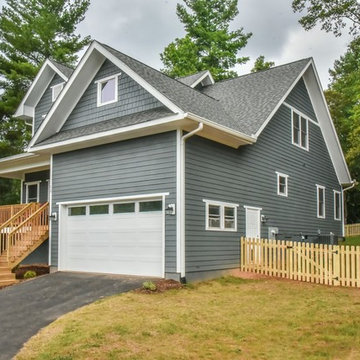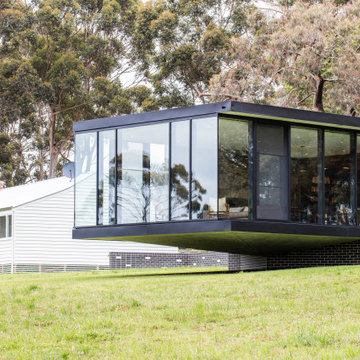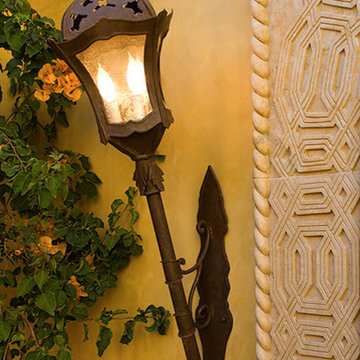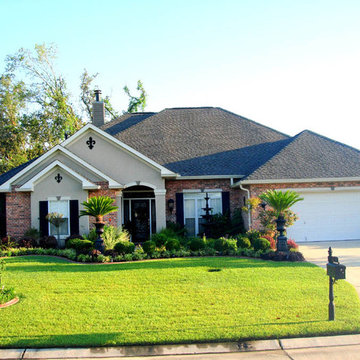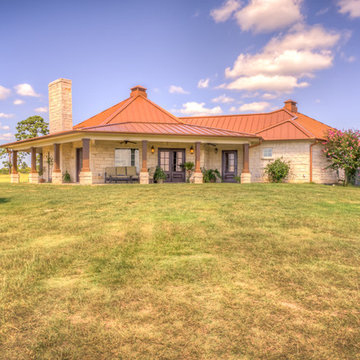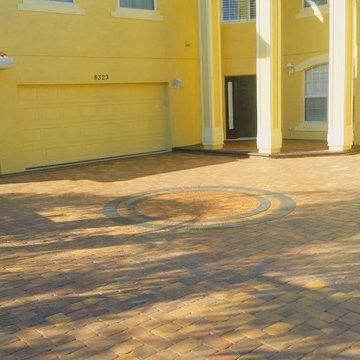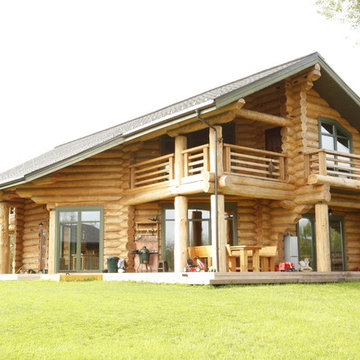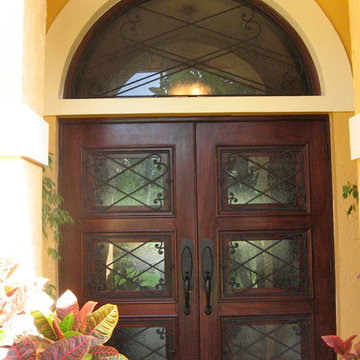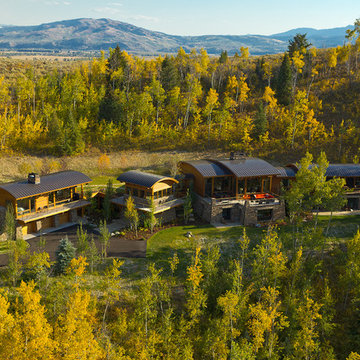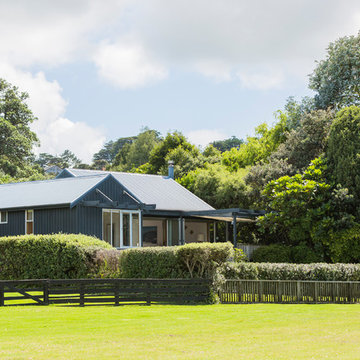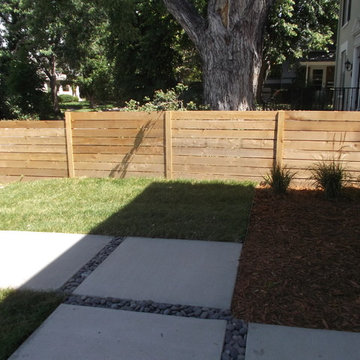黄色い家の外観の写真
絞り込み:
資材コスト
並び替え:今日の人気順
写真 1781〜1800 枚目(全 6,958 枚)
1/2
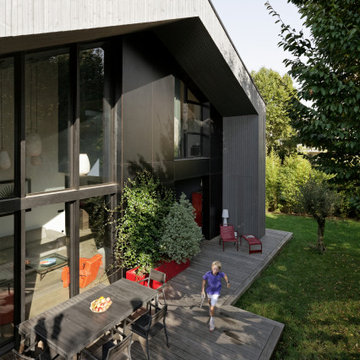
Située en région parisienne, Du ciel et du bois est le projet d’une maison éco-durable de 340 m² en ossature bois pour une famille.
Elle se présente comme une architecture contemporaine, avec des volumes simples qui s’intègrent dans l’environnement sans rechercher un mimétisme.
La peau des façades est rythmée par la pose du bardage, une stratégie pour enquêter la relation entre intérieur et extérieur, plein et vide, lumière et ombre.
-
Photo: © David Boureau
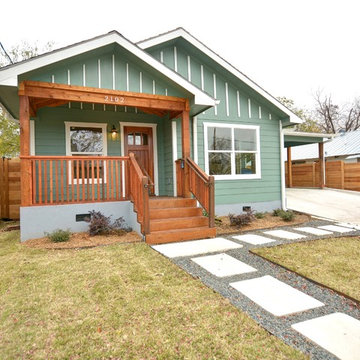
Photo by Mike Force.
A first time residential developer approa-ched Kinney & Associates to help him design an addition and remodel to an existing 1100-square-foot residence in East Austin. The program was simple -- he wanted a 3 bedroom, 2.5 bath house that could be sold easily or lived in should he decide to keep it for a while. Kinney & Associates endeavored to keep as much of the existing structure as feasible while delivering a very marketable product that would appeal to a wide range of potential buyers. The final product included a Game/Media Room adjacent a courtyard space that can be used for entertaining or for kids. The Master Bedroom atop the Game/Media lends itself to privacy and seclusion so that the owners can use it as a retreat. The final product is a 2400-square-foot residence that appears to be a small bungalow from the street, but lends itself to downtown views in the rear.
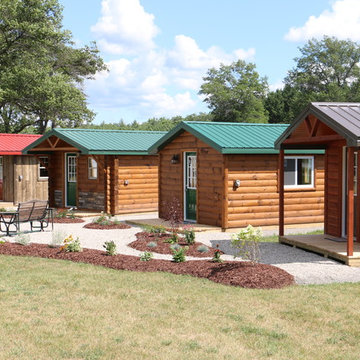
If you want a tiny rustic cabin, you have options! WoodHaven lets you choose your favorite wood so you can live off-the-grid in style. You can go rustic with a porch or without, and choose the location of your power outlets based on what you plan to do inside. From left to right in this shot: Barn wood siding with a porch, White pine quarter log with a porch and full log corners, White pine quarter log with no porch and 6" vertical outside corners, and Adirondack rough sawn siding with a porch.
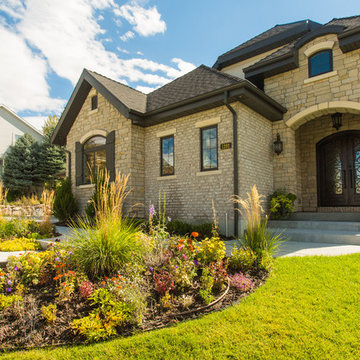
We completely transformed this dated, red-brick home into a more current, stone/brick mix exterior giving it an Old World flair.
ソルトレイクシティにあるトランジショナルスタイルのおしゃれな家の外観 (石材サイディング、マルチカラーの外壁) の写真
ソルトレイクシティにあるトランジショナルスタイルのおしゃれな家の外観 (石材サイディング、マルチカラーの外壁) の写真
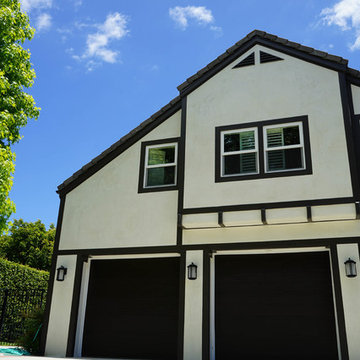
Malibu, CA - Whole Home Remodel - Exterior Remodel
We performed an entire home remodeling project on this lovely home.
For the exterior of the home, we installed new windows around the entire home, garage doors (3), re stuccoing of the entire exterior, replacement of the window trim and fascia, a new roof and a fresh exterior paint to finish.
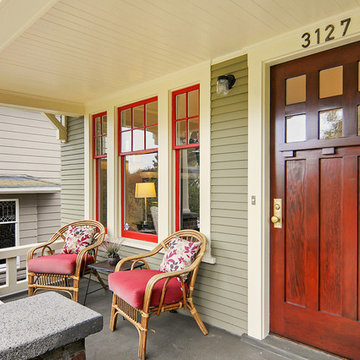
A classic Craftsman home remodel / refurbish including a new kitchen with Shaker cabinets, quartz tops, tile backsplash, recessed and pendent lighting, a detailed repaint - interior & exterior, custom woodwork, and new / refinished flooring.
黄色い家の外観の写真
90
