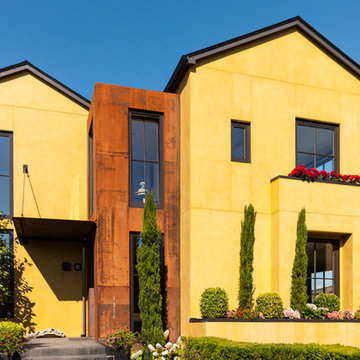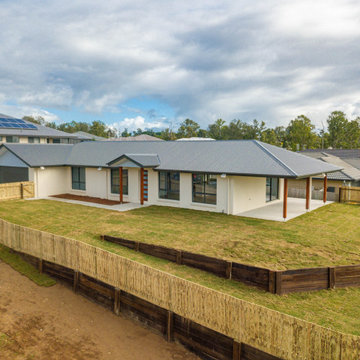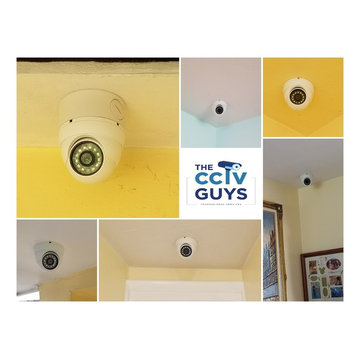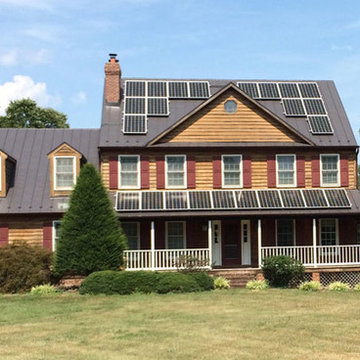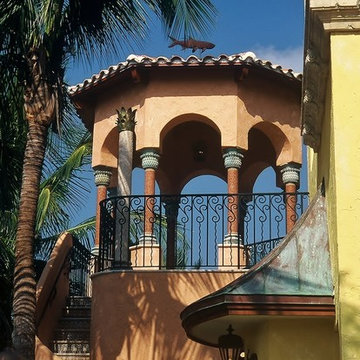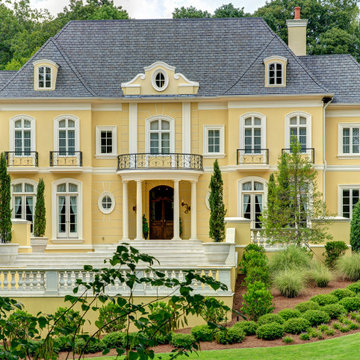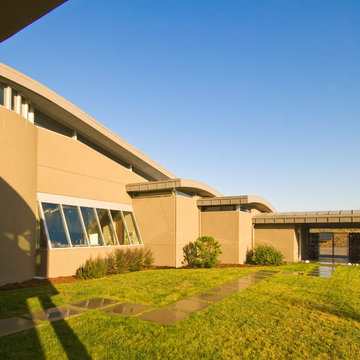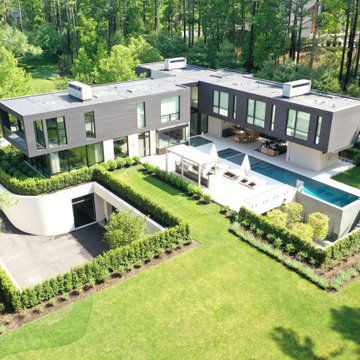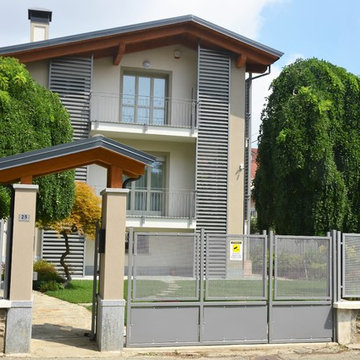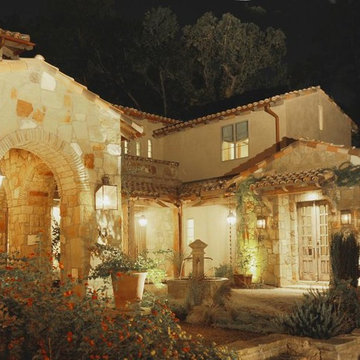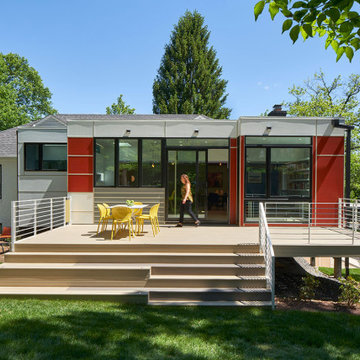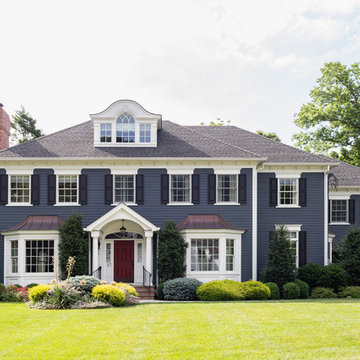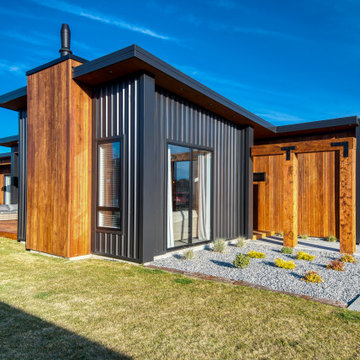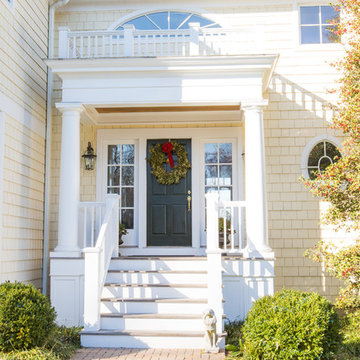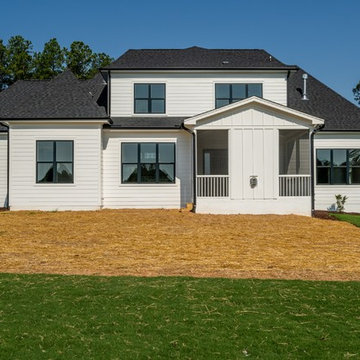黄色い家の外観の写真
絞り込み:
資材コスト
並び替え:今日の人気順
写真 701〜720 枚目(全 6,964 枚)
1/2
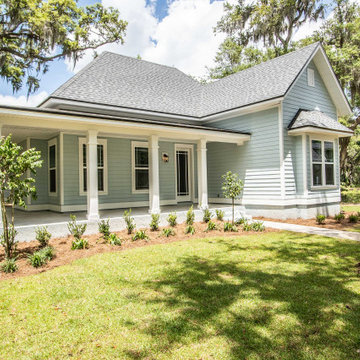
This charming coastal style home nestled under a canopy of oaks in the quaint community of Watermans Bluff in northeastern Florida is constructed with a narrow lot in mind. An expansive covered porch wraps two sides of the home and opens to the eat in kitchen and great room offering fabulous opportunities for entertaining. Shiplap accents on the large kitchen island are repeated above the fireplace in the great room giving the home a bit of a nautical flair.
There are three bedrooms and a large bonus room upstairs with its own bath that could easily function as a fourth bedroom. The master suite occupies its own corner of the home with its expansive master bath and spacious walk in closet. Transom windows in the master bath allow the light to pour in while maintaining privacy. And his and her vanities are separated by a convenient bench seat.
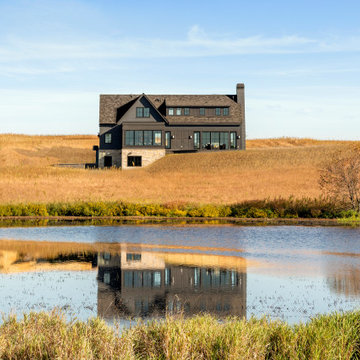
Eye-Land: Named for the expansive white oak savanna views, this beautiful 5,200-square foot family home offers seamless indoor/outdoor living with five bedrooms and three baths, and space for two more bedrooms and a bathroom.
The site posed unique design challenges. The home was ultimately nestled into the hillside, instead of placed on top of the hill, so that it didn’t dominate the dramatic landscape. The openness of the savanna exposes all sides of the house to the public, which required creative use of form and materials. The home’s one-and-a-half story form pays tribute to the site’s farming history. The simplicity of the gable roof puts a modern edge on a traditional form, and the exterior color palette is limited to black tones to strike a stunning contrast to the golden savanna.
The main public spaces have oversized south-facing windows and easy access to an outdoor terrace with views overlooking a protected wetland. The connection to the land is further strengthened by strategically placed windows that allow for views from the kitchen to the driveway and auto court to see visitors approach and children play. There is a formal living room adjacent to the front entry for entertaining and a separate family room that opens to the kitchen for immediate family to gather before and after mealtime.
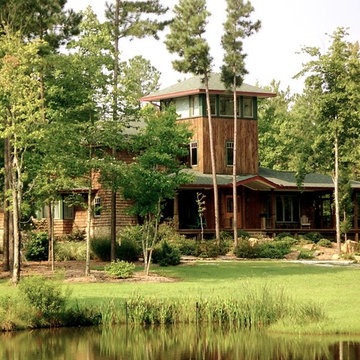
Craftsman cottage with a tower - near Jordan Lake. Design by BellaDomus
ローリーにあるおしゃれな家の外観の写真
ローリーにあるおしゃれな家の外観の写真
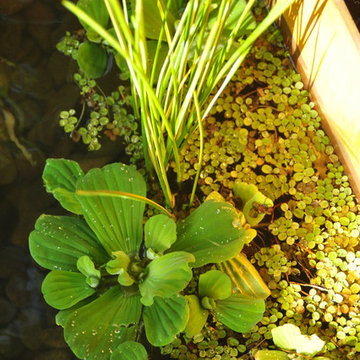
Water plants in a custom steel water feature are a beautiful way to add drama to a small space. Designed and installed by Pistils Landscape Design + Build.

A simple desert plant palette complements the clean Modernist lines of this Arcadia-area home. Architect C.P. Drewett says the exterior color palette lightens the residence’s sculptural forms. “We also painted it in the springtime,” Drewett adds. “It’s a time of such rejuvenation, and every time I’m involved in a color palette during spring, it reflects that spirit.”
Featured in the November 2008 issue of Phoenix Home & Garden, this "magnificently modern" home is actually a suburban loft located in Arcadia, a neighborhood formerly occupied by groves of orange and grapefruit trees in Phoenix, Arizona. The home, designed by architect C.P. Drewett, offers breathtaking views of Camelback Mountain from the entire main floor, guest house, and pool area. These main areas "loft" over a basement level featuring 4 bedrooms, a guest room, and a kids' den. Features of the house include white-oak ceilings, exposed steel trusses, Eucalyptus-veneer cabinetry, honed Pompignon limestone, concrete, granite, and stainless steel countertops. The owners also enlisted the help of Interior Designer Sharon Fannin. The project was built by Sonora West Development of Scottsdale, AZ.
黄色い家の外観の写真
36
