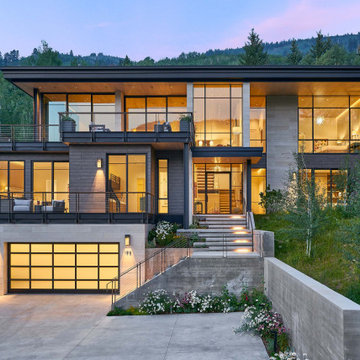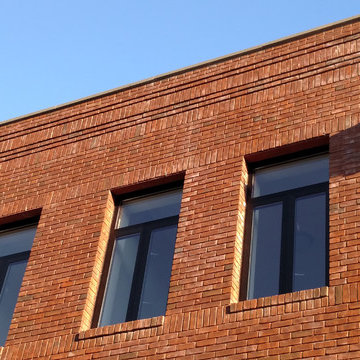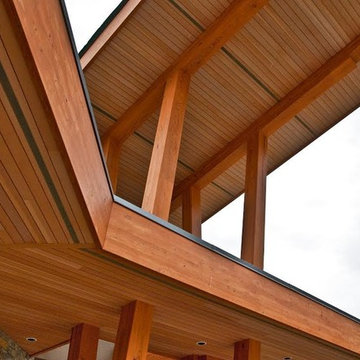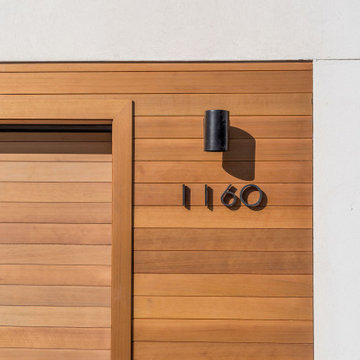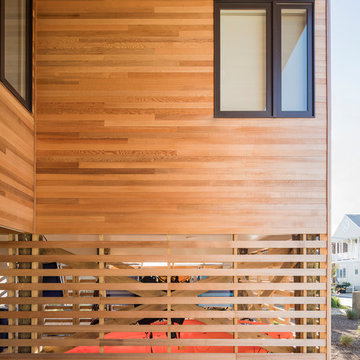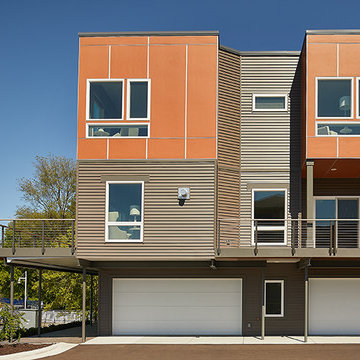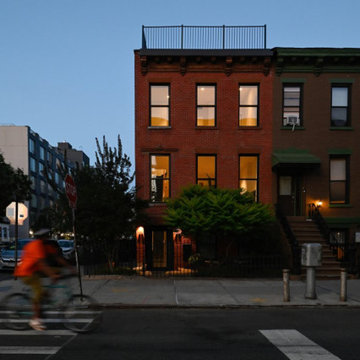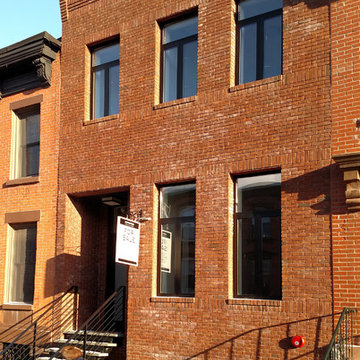木目調の家の外観の写真

This custom hillside home takes advantage of the terrain in order to provide sweeping views of the local Silver Lake neighborhood. A stepped sectional design provides balconies and outdoor space at every level.
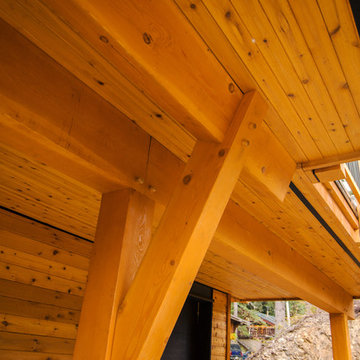
Bottom view of exposed wood frame of upstairs balcony.
バンクーバーにあるミッドセンチュリースタイルのおしゃれな家の外観 (マルチカラーの外壁) の写真
バンクーバーにあるミッドセンチュリースタイルのおしゃれな家の外観 (マルチカラーの外壁) の写真
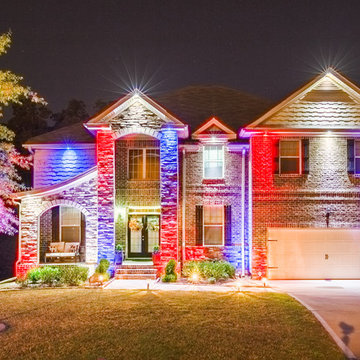
Color changing lights on this beautiful home in Acworth, Georgia. These red, white and blue lights look amazing.
アトランタにある高級なトラディショナルスタイルのおしゃれな家の外観 (ビニールサイディング) の写真
アトランタにある高級なトラディショナルスタイルのおしゃれな家の外観 (ビニールサイディング) の写真
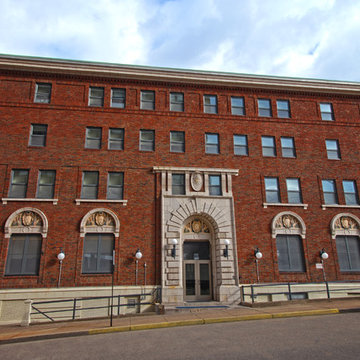
McKeesport Downtown Housing, formerly a YMCA, is an 84-unit SRO for people at risk of homelessness. The old brick and terracotta building was important historically for McKeesport. The decision to design the project to Passive House criteria actually went a long way to making the pro-forma work. This project was the first large scale retrofit to be designed to meet Passive House Standards in the US. Another major concern of the project team was to maintain the historic charm of the building.
Space was at a premium and a reorganization of space allowed for making larger resident rooms. Through a community process with various stakeholders, amenities were identified and added to the project, including a community room, a bike storage area, exterior smoking balconies, single-user rest rooms, a bed bug room for non-toxic treatment of bed bugs, and communal kitchens to provide healthy options for food. The renovation includes new additional lighting, air-conditioning, make-up air and ventilation systems, an elevator, and cooking facilities. A cold-weather shelter, 60-day emergency housing, bridge housing, and section 8 apartment rentals make up the housing programs within the shelter. Thoughtful Balance designed the interiors, and selected the furniture for durability and resistance to bed bugs.
The project team worked closely with Zola Windows to specify a unique uPVC window that not only offers passive house performance levels at an affordable cost, but also harmonizes with the building’s historic aesthetic. Zola’s American Heritage SDH (simulated double hung) from the popular, budget-friendly Thermo uPVC line was specified for the project. The windows implemented in this project feature a lower tilt & turn window and a fixed upper for maximum airtightness and thermal performance. The implementation of these windows helped the project team achieve a very significant energy consumption reduction of at least 75%.
Photographer: Alexander Denmarsh
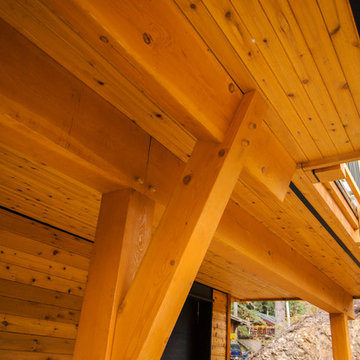
Wood sidings with concrete tiles
バンクーバーにあるトラディショナルスタイルのおしゃれな家の外観 (マルチカラーの外壁) の写真
バンクーバーにあるトラディショナルスタイルのおしゃれな家の外観 (マルチカラーの外壁) の写真
木目調の家の外観の写真
1
