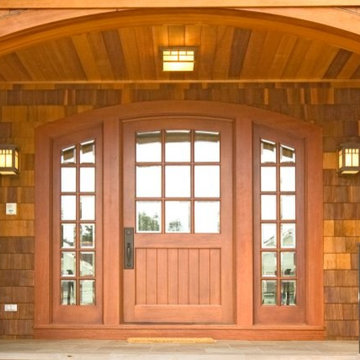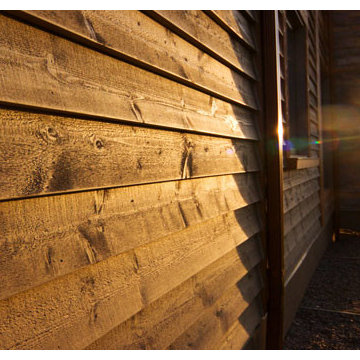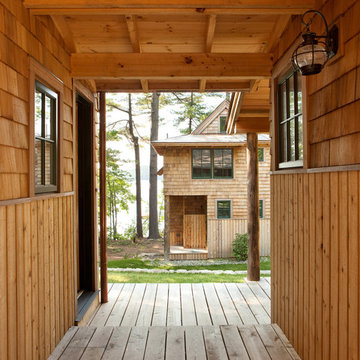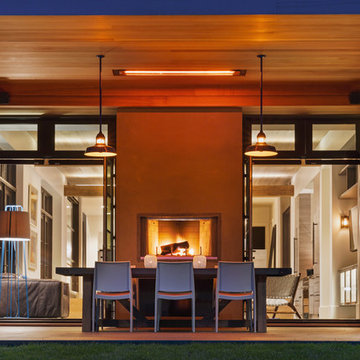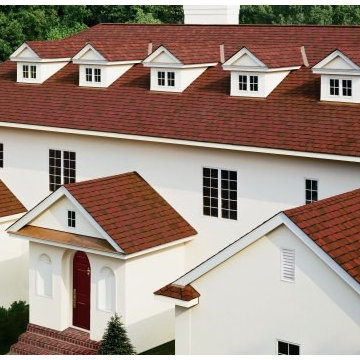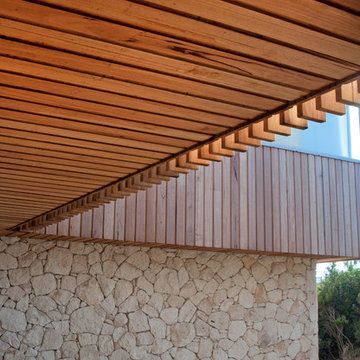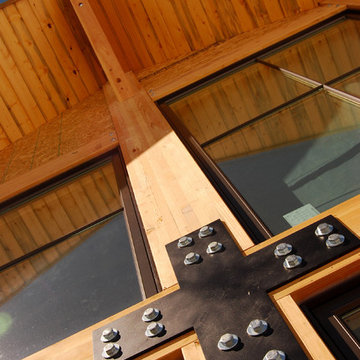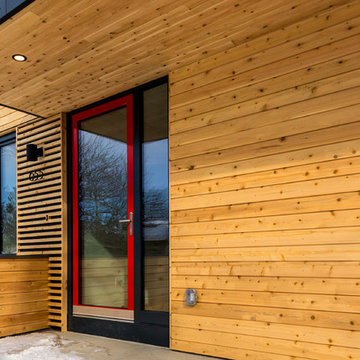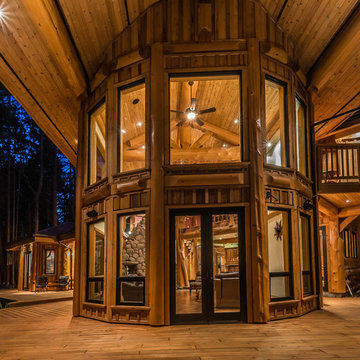木目調の家の外観の写真
絞り込み:
資材コスト
並び替え:今日の人気順
写真 1〜20 枚目(全 37 枚)
1/4
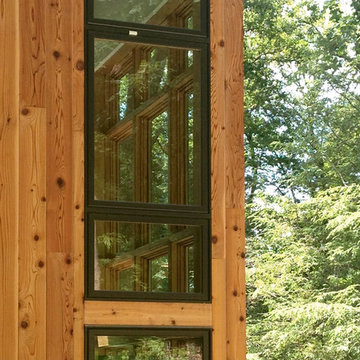
The neighborhood has a consistent design format of long, sloped roofs, and metal-framed windows that have minimal bulk and maximum glass area.
ニューヨークにあるコンテンポラリースタイルのおしゃれな家の外観の写真
ニューヨークにあるコンテンポラリースタイルのおしゃれな家の外観の写真

Surrounded by permanently protected open space in the historic winemaking area of the South Livermore Valley, this house presents a weathered wood barn to the road, and has metal-clad sheds behind. The design process was driven by the metaphor of an old farmhouse that had been incrementally added to over the years. The spaces open to expansive views of vineyards and unspoiled hills.
Erick Mikiten, AIA

This charming ranch on the north fork of Long Island received a long overdo update. All the windows were replaced with more modern looking black framed Andersen casement windows. The front entry door and garage door compliment each other with the a column of horizontal windows. The Maibec siding really makes this house stand out while complimenting the natural surrounding. Finished with black gutters and leaders that compliment that offer function without taking away from the clean look of the new makeover. The front entry was given a streamlined entry with Timbertech decking and Viewrail railing. The rear deck, also Timbertech and Viewrail, include black lattice that finishes the rear deck with out detracting from the clean lines of this deck that spans the back of the house. The Viewrail provides the safety barrier needed without interfering with the amazing view of the water.

Front view of renovated barn with new front entry, landscaping, and creamery.
ボストンにある中くらいなカントリー風のおしゃれな家の外観の写真
ボストンにある中くらいなカントリー風のおしゃれな家の外観の写真
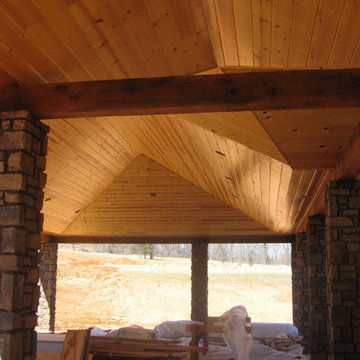
This is the ceiling and columns of the three-car carport at the front of the house.
Photo by Claudia Shannon
リトルロックにあるラグジュアリーな巨大なラスティックスタイルのおしゃれな家の外観の写真
リトルロックにあるラグジュアリーな巨大なラスティックスタイルのおしゃれな家の外観の写真
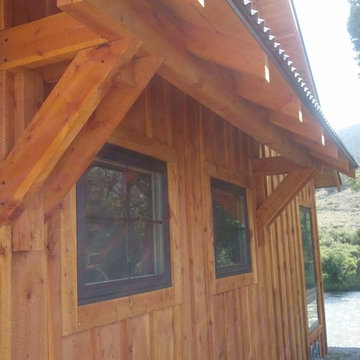
The awnings on this house add style and protection for the windows and doors.
デンバーにある高級な中くらいなトラディショナルスタイルのおしゃれな家の外観の写真
デンバーにある高級な中くらいなトラディショナルスタイルのおしゃれな家の外観の写真

фотографии - Дмитрий Цыренщиков
サンクトペテルブルクにあるお手頃価格の中くらいなラスティックスタイルのおしゃれな家の外観の写真
サンクトペテルブルクにあるお手頃価格の中くらいなラスティックスタイルのおしゃれな家の外観の写真
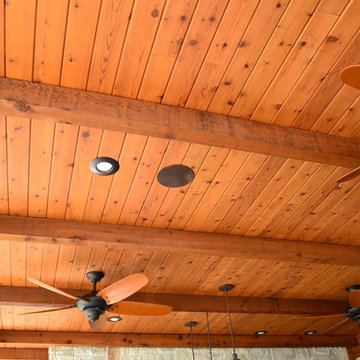
Ortus Exteriors - This beautiful one-acre home needed an even more beautiful outdoor upgrade! The pool features a large tanning ledge, an elevated back wall with 3 sheer-descent waterfalls, a TurboTwist slide, and PebbleSheen Irish Mist finish. Travertine pavers were used for the decking. The elevated spa has a waterfall spillway and a curved ledge with smooth 1" tile. The 600 sq. ft. pool cabana is perfect for those hot Texas summers! Besides the convenient bathroom, outdoor shower, and storage space, there's an entire kitchen for backyard chefs. Granite counter tops with outlets for appliances and a sink will take care of all the prep work, and a stainless steel grill with a side burner and smoker will take care of the meats. In the corner, a built-in vented stone fireplace with a mounted TV and seating area allows for movies, shows, and football games. Outside the drop-ceiling cabana is a gas fire pit with plenty of seating for s'mores nights. We put on the finishing touches with appropriate landscaping and lighting. It was a pleasure to design and build such an all-encompassing project for a great customer!
We design and build luxury swimming pools and outdoor living areas the way YOU want it. We focus on all-encompassing projects that transform your land into a custom outdoor oasis. Ortus Exteriors is an authorized Belgard contractor, and we are accredited with the Better Business Bureau.
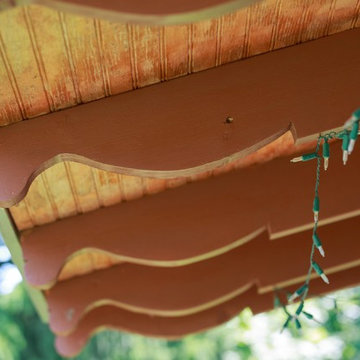
Photographer: Matthew Hutchison
シカゴにある低価格の小さなトラディショナルスタイルのおしゃれな家の外観 (緑化屋根) の写真
シカゴにある低価格の小さなトラディショナルスタイルのおしゃれな家の外観 (緑化屋根) の写真
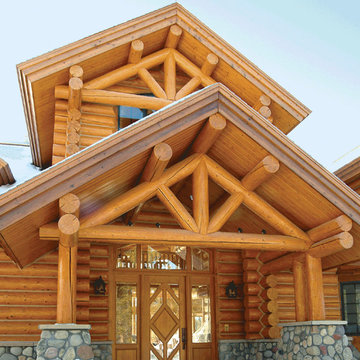
New log-shell prepared and mechanically sanded with Mirka® Bulldog Gold™ abrasive disks
Sashco® Transformation Stain® Log and Timber™ coatings applied
木目調の家の外観の写真
1

