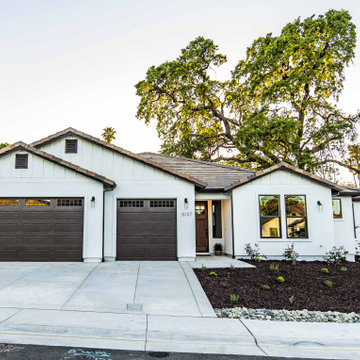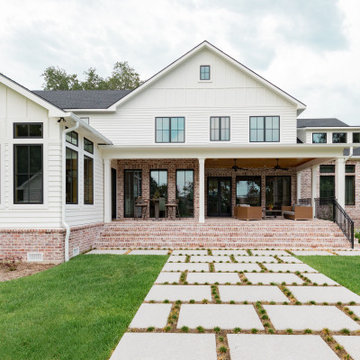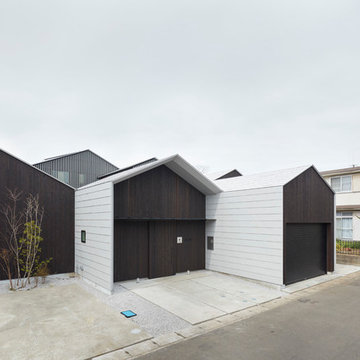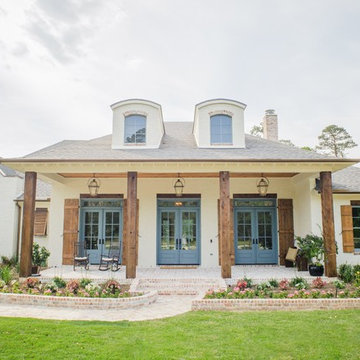白い家の外観の写真
絞り込み:
資材コスト
並び替え:今日の人気順
写真 1〜20 枚目(全 3,505 枚)
1/4

Robert Miller Photography
ワシントンD.C.にある高級なトラディショナルスタイルのおしゃれな家の外観 (コンクリート繊維板サイディング) の写真
ワシントンD.C.にある高級なトラディショナルスタイルのおしゃれな家の外観 (コンクリート繊維板サイディング) の写真

Katherine Jackson Architectural Photography
ボストンにあるラグジュアリーな中くらいなトランジショナルスタイルのおしゃれな家の外観の写真
ボストンにあるラグジュアリーな中くらいなトランジショナルスタイルのおしゃれな家の外観の写真

Front elevation of the design. Materials include: random rubble stonework with cornerstones, traditional lap siding at the central massing, standing seam metal roof with wood shingles (Wallaba wood provides a 'class A' fire rating).

The open space plan on the main level of the Prairie Style home is deceiving of the actual separation of spaces. This home packs a punch with a private hot tub, craft room, library, and even a theater. The interior of the home features the same attention to place, as the natural world is evident in the use of granite, basalt, walnut, poplar, and natural river rock throughout. Floor to ceiling windows in strategic locations eliminates the sense of compression on the interior, while the overall window design promotes natural daylighting and cross-ventilation in nearly every space of the home.
Glo’s A5 Series in double pane was selected for the high performance values and clean, minimal frame profiles. High performance spacers, double pane glass, multiple air seals, and a larger continuous thermal break combine to reduce convection and eliminate condensation, ultimately providing energy efficiency and thermal performance unheard of in traditional aluminum windows. The A5 Series provides smooth operation and long-lasting durability without sacrificing style for this Prairie Style home.

This home is a beautiful traditional home with classic white shakes and steep gable
roofs. This cottage style home boasts a 3-car garage as well as stunning windows and
stonework. The covered entryway features double columns and double doors as you
walk into the home.
James Hardie Artic White
Timberline Rustic Black shingles
Custom blend stone
Transitional Lantern
Tongue and groove black porch ceiling
Marvin Integrity windows in black
Images by ©Spacecrafting
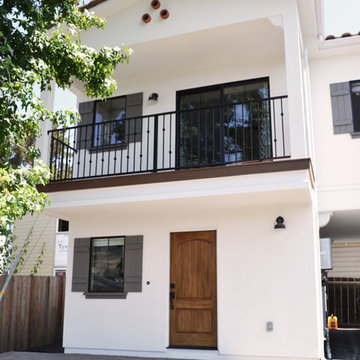
Exterior shot of Spanish Bungalow
Photo Credit: Old Adobe Studios
サンルイスオビスポにあるお手頃価格の中くらいな地中海スタイルのおしゃれな家の外観 (漆喰サイディング) の写真
サンルイスオビスポにあるお手頃価格の中くらいな地中海スタイルのおしゃれな家の外観 (漆喰サイディング) の写真

Builder: Homes by True North
Interior Designer: L. Rose Interiors
Photographer: M-Buck Studio
This charming house wraps all of the conveniences of a modern, open concept floor plan inside of a wonderfully detailed modern farmhouse exterior. The front elevation sets the tone with its distinctive twin gable roofline and hipped main level roofline. Large forward facing windows are sheltered by a deep and inviting front porch, which is further detailed by its use of square columns, rafter tails, and old world copper lighting.
Inside the foyer, all of the public spaces for entertaining guests are within eyesight. At the heart of this home is a living room bursting with traditional moldings, columns, and tiled fireplace surround. Opposite and on axis with the custom fireplace, is an expansive open concept kitchen with an island that comfortably seats four. During the spring and summer months, the entertainment capacity of the living room can be expanded out onto the rear patio featuring stone pavers, stone fireplace, and retractable screens for added convenience.
When the day is done, and it’s time to rest, this home provides four separate sleeping quarters. Three of them can be found upstairs, including an office that can easily be converted into an extra bedroom. The master suite is tucked away in its own private wing off the main level stair hall. Lastly, more entertainment space is provided in the form of a lower level complete with a theatre room and exercise space.

Rustic and modern design elements complement one another in this 2,480 sq. ft. three bedroom, two and a half bath custom modern farmhouse. Abundant natural light and face nailed wide plank white pine floors carry throughout the entire home along with plenty of built-in storage, a stunning white kitchen, and cozy brick fireplace.
Photos by Tessa Manning
白い家の外観の写真
1






