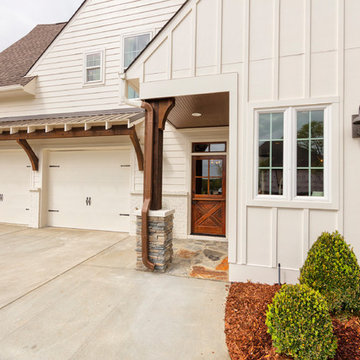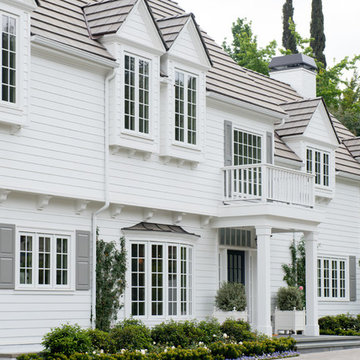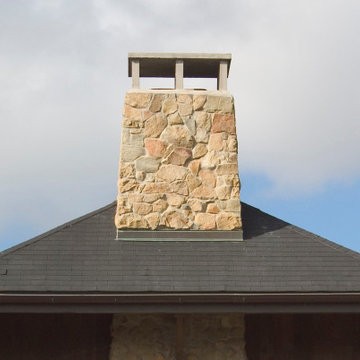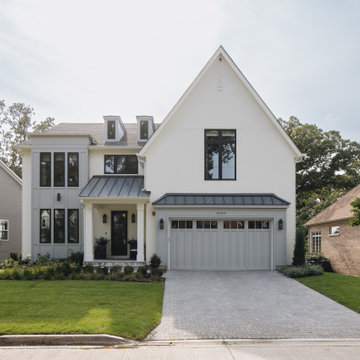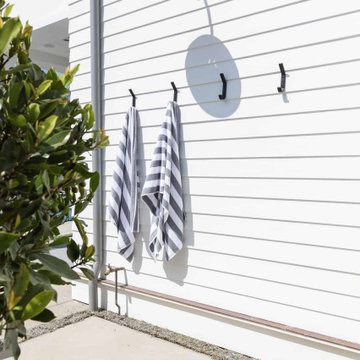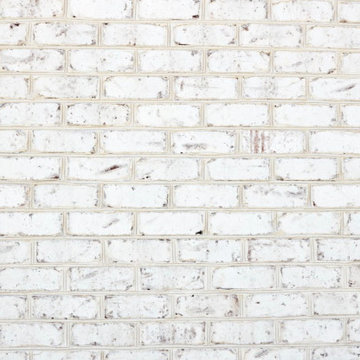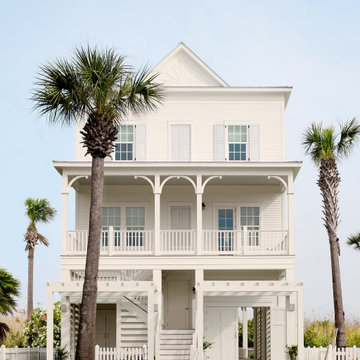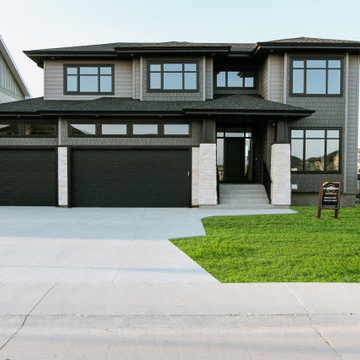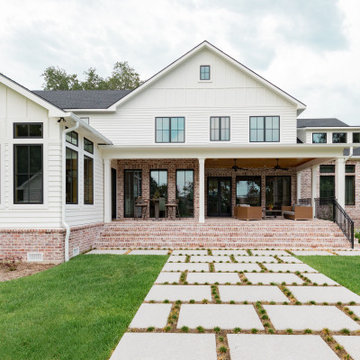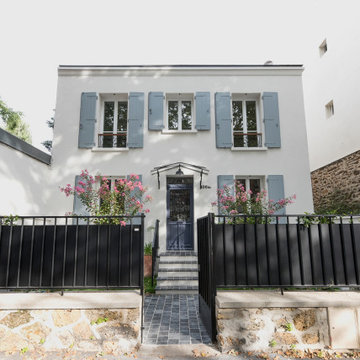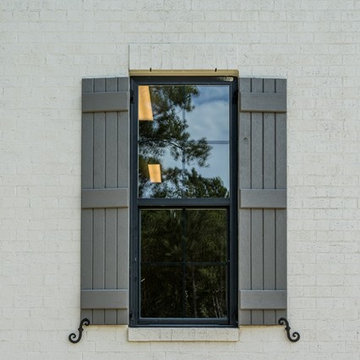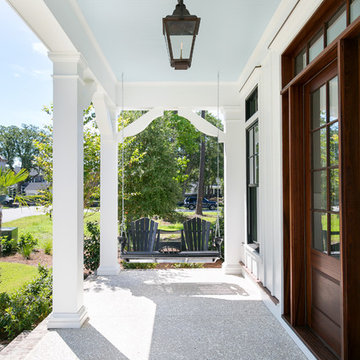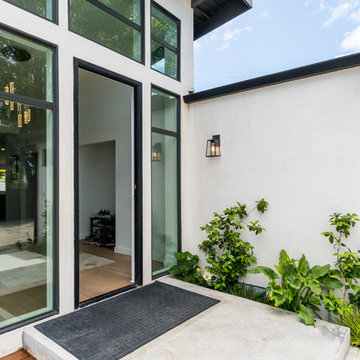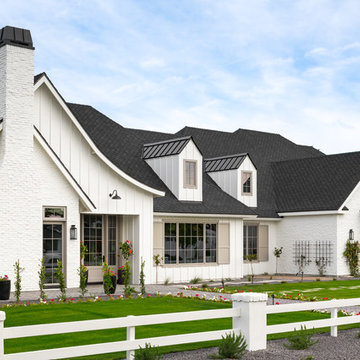白い家の外観の写真
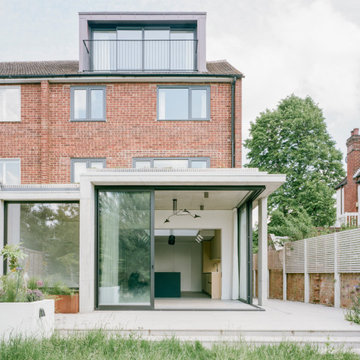
Rear garden view of ground floor concrete extension and zinc clad loft extension
ロンドンにあるコンテンポラリースタイルのおしゃれな家の外観の写真
ロンドンにあるコンテンポラリースタイルのおしゃれな家の外観の写真
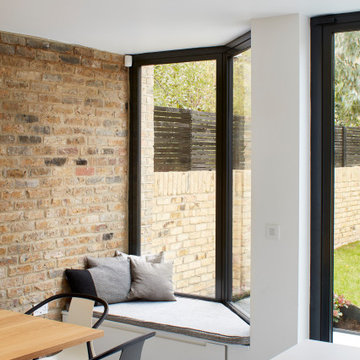
Tucked away in a row of terraced houses in Stoke Newington, this Victorian home has been renovated into a contemporary modernised property with numerous architectural glazing features to maximise natural light and give the appearance of greater internal space. 21st-Century living dictates bright sociable spaces that are more compatible with modern family life. A combination of different window features plus a few neat architectural tricks visually connect the numerous spaces…
A contemporary glazed roof over the rebuilt side extension on the lower ground floor floods the interior of the property with glorious natural light. A large angled rooflight over the stairway is bonded to the end of the flat glass rooflights over the side extension. This provides a seamless transition as you move through the different levels of the property and directs the eye downwards into extended areas making the room feel much bigger. The SUNFLEX bifold doors at the rear of the kitchen leading into the garden link the internal and external spaces extremely well. More lovely light cascades in through the doors, whether they are open or shut. A cute window seat makes for a fabulous personal space to be able to enjoy the outside views within the comfort of the home too.
A frameless glass balustrade descending the stairwell permits the passage of light through the property and whilst it provides a necessary partition to separate the areas, it removes any visual obstruction between them so they still feel unified. The clever use of space and adaption of flooring levels has significantly transformed the property, making it an extremely desirable home with fantastic living areas. No wonder it sold for nearly two million recently!
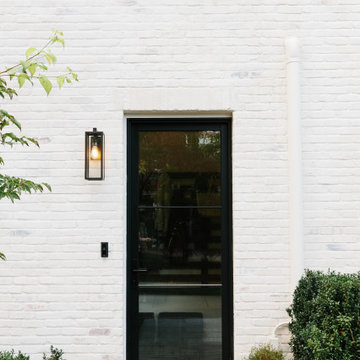
Limeslurry is the perfect look for aging brick. This home is a 100 year old farmhouse with an addition. The mortar joints were weathered and nearly an inch deep. The lime slurry transforms with a new, sculpted look. Lime slurry also adds structural integrity: filling mortar joints and locking in aging brick. Because it is lime-based the brick is still able to breath. A strong improvement that highlights the architecture of the home and the striking landscaping.
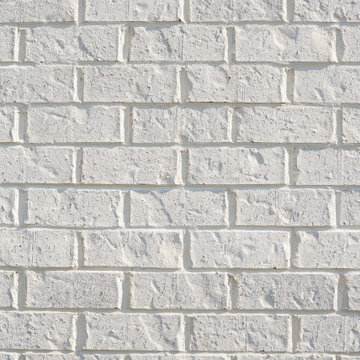
Charming cottage featuring Winter Haven brick using Federal White mortar.
他の地域にある小さなトラディショナルスタイルのおしゃれな家の外観 (レンガサイディング) の写真
他の地域にある小さなトラディショナルスタイルのおしゃれな家の外観 (レンガサイディング) の写真
白い家の外観の写真
60
