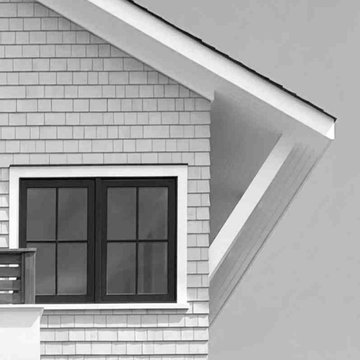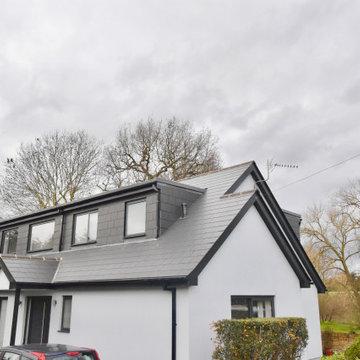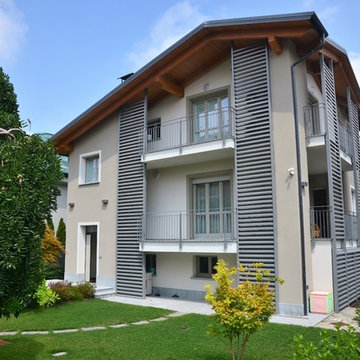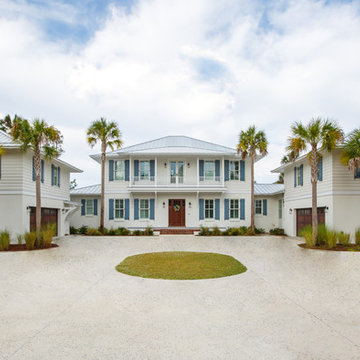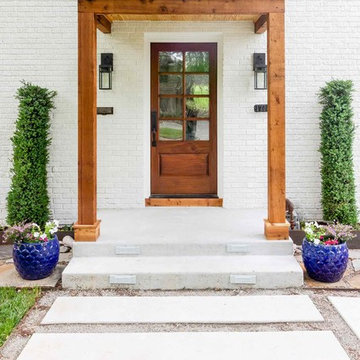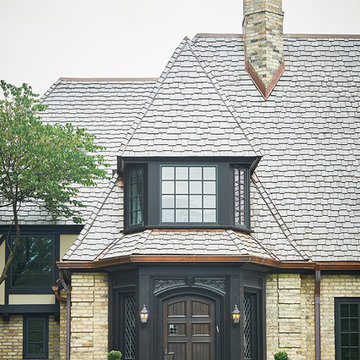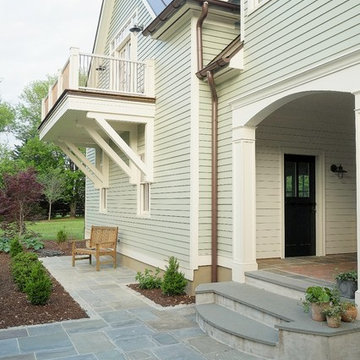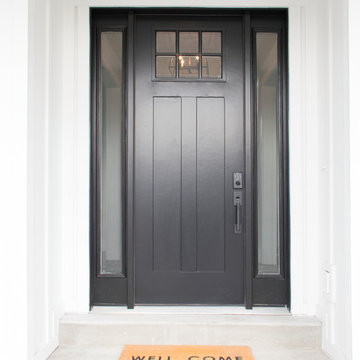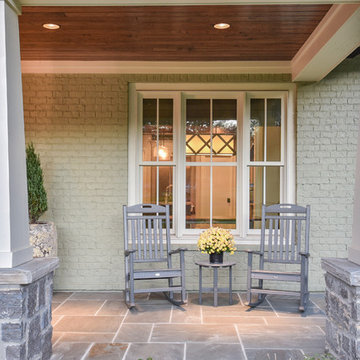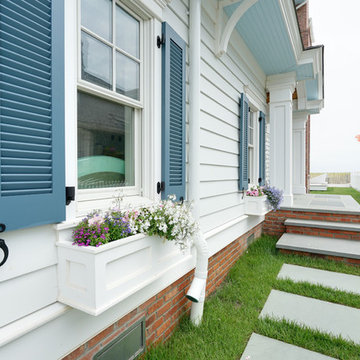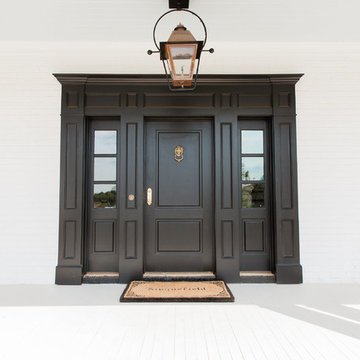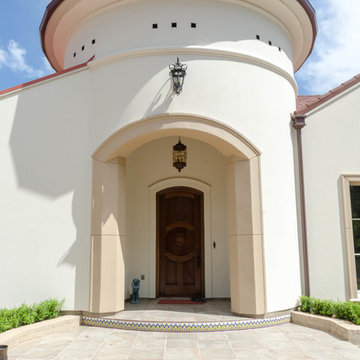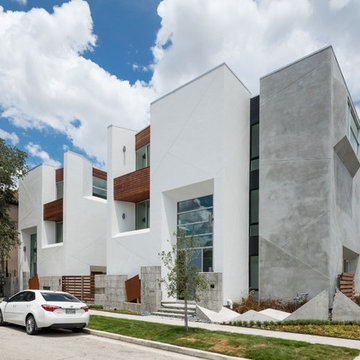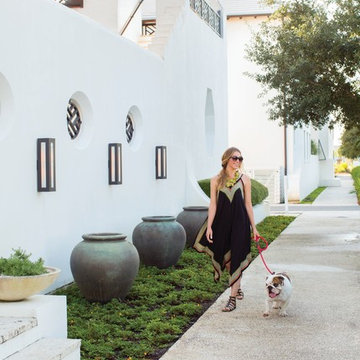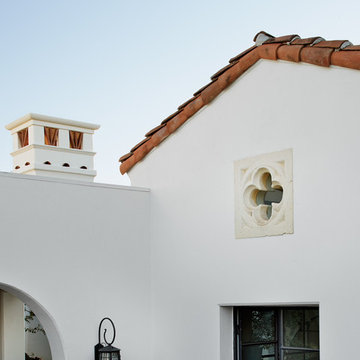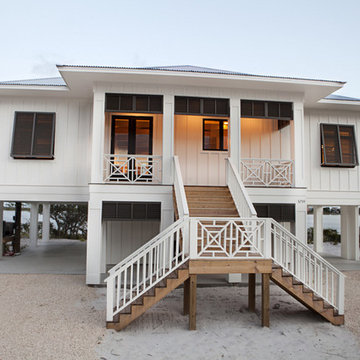白い家の外観の写真
絞り込み:
資材コスト
並び替え:今日の人気順
写真 781〜800 枚目(全 38,850 枚)
1/4
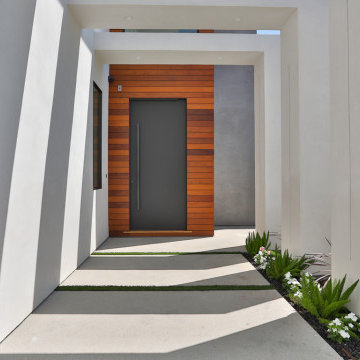
Exterior entryway of Modern Architecture home in Sherman Oaks, CA. Home features long covered entry way with concrete pad path and artificial turf strips. Doorway includes mixed materials, such as wood paneling, concrete, etc.
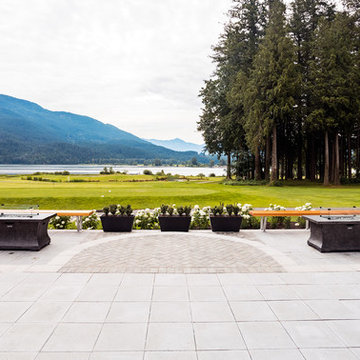
Custom outdoor covered wedding reception area built at the Sandpiper Golf Course in Harrison Mills, BC. The use of reclaimed wood, tongue and groove ceilings, and shiplap walls gives this reception area a rustic, farmhouse feel.
Photos by Brice Ferre
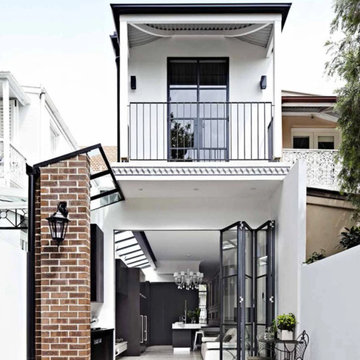
CIRCA 1904, this modest Edwardian terrace house was restored to provide an open plan living space integrated from front to back. A significant circulation re-organisation enabled significant additional floorspace, quality light and ventilation to be created within the existing envelope of the terrace house. The challenge was to increase the natural light into the existing cellular room arrangement. Our solution, was to relocate the stiars from the centre of the house and align them with the party wall. The exposed brickwork, rich with the patina of use is celebated like an archeological dig. Where once a chimney stood, now a shaft of light flows. The long steel and glass sky-roof echoes the former breezeway it replaced.
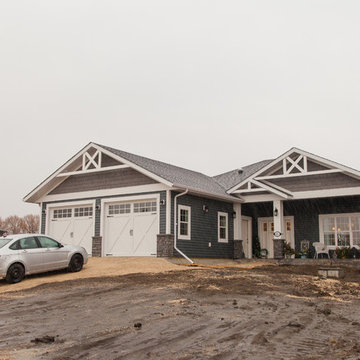
Tristan Fast Photography
他の地域にある高級なトラディショナルスタイルのおしゃれな家の外観 (混合材サイディング) の写真
他の地域にある高級なトラディショナルスタイルのおしゃれな家の外観 (混合材サイディング) の写真
白い家の外観の写真
40
