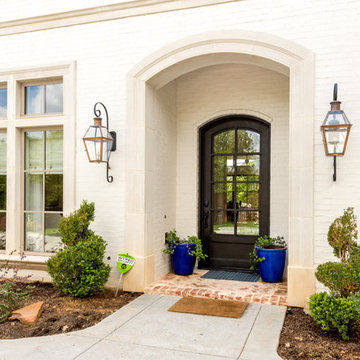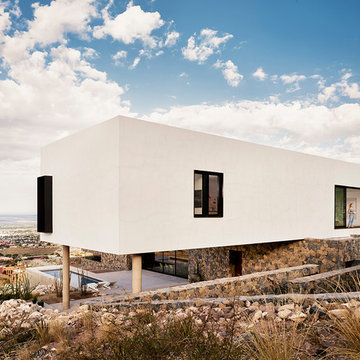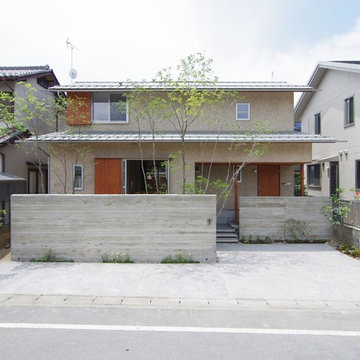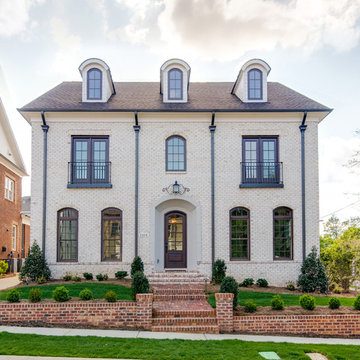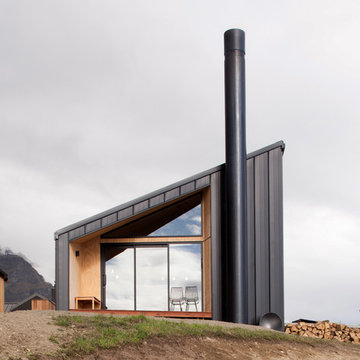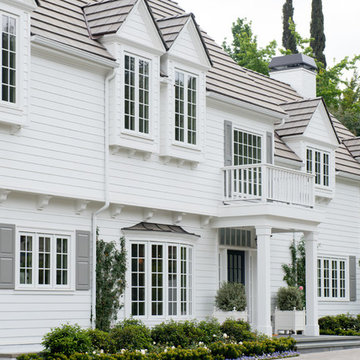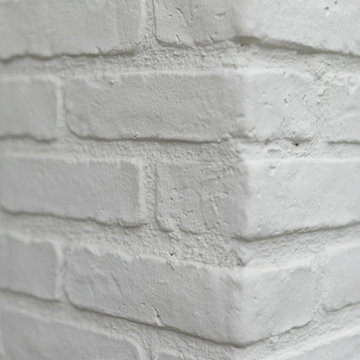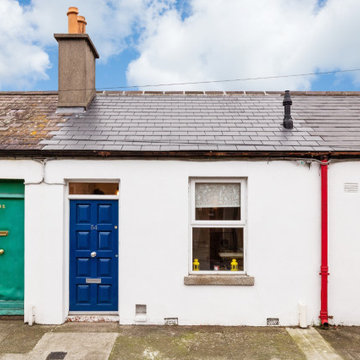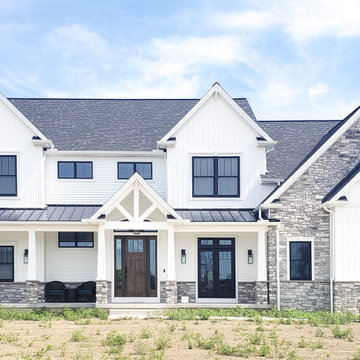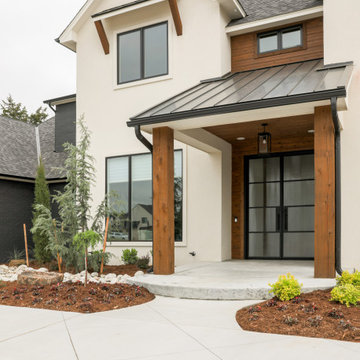白い家の外観の写真
絞り込み:
資材コスト
並び替え:今日の人気順
写真 2381〜2400 枚目(全 38,850 枚)
1/4
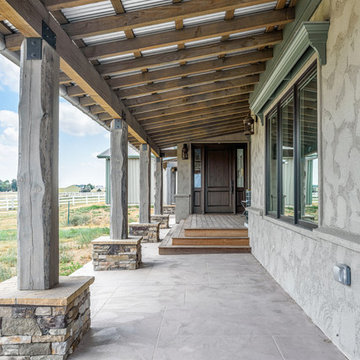
Big Sun Photography
デンバーにある高級な中くらいな地中海スタイルのおしゃれな家の外観 (漆喰サイディング) の写真
デンバーにある高級な中くらいな地中海スタイルのおしゃれな家の外観 (漆喰サイディング) の写真
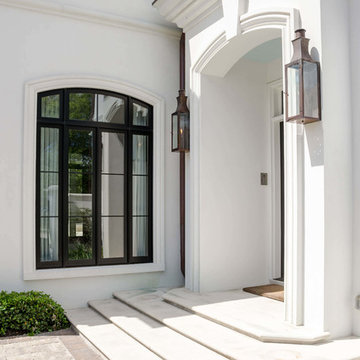
Home was built by Miller Building Company. Jefferson Door supplied the Marvin Windows for this Job.
ニューオリンズにある高級なトラディショナルスタイルのおしゃれな家の外観 (漆喰サイディング) の写真
ニューオリンズにある高級なトラディショナルスタイルのおしゃれな家の外観 (漆喰サイディング) の写真
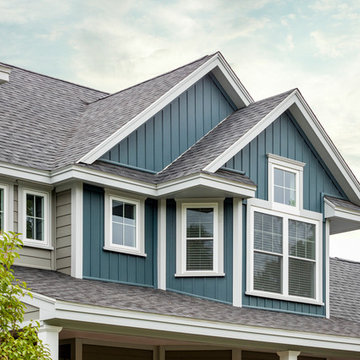
Celect Premium Siding in Pottery and Celect Board and Batten in Heron Blue.
おしゃれな家の外観 (ビニールサイディング) の写真
おしゃれな家の外観 (ビニールサイディング) の写真
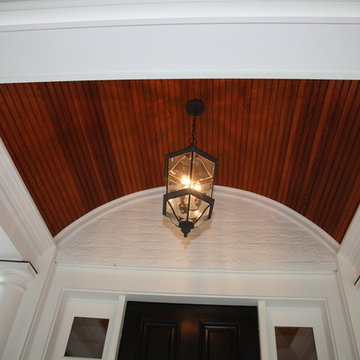
Front entrance with stained vaulted barrel ceiling and featuring glossy black front door, black lantern and white painted brick exterior.
ボストンにある中くらいなトラディショナルスタイルのおしゃれな家の外観 (レンガサイディング) の写真
ボストンにある中くらいなトラディショナルスタイルのおしゃれな家の外観 (レンガサイディング) の写真
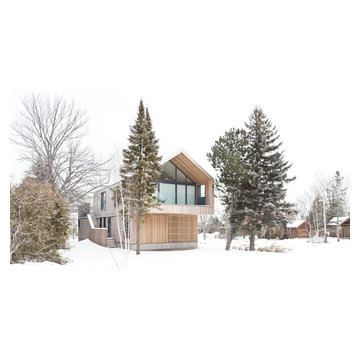
Set on a narrow lot in a private ski club development in Collingwood, Ontario, Canada, this hpuse is concieved as a contemporary reinterpretation of the traditional chalet. Its form retains the convention of a gable roof, yet is reduced to an elegant two storey volume in which the top floor slides forward, engaging an adjacent ski hill on axis with the chalet. The cantilever of the upper volume embodies a kinetic energy likened to that of a leading ski or a skier propelled in a forward trajectory. The lower level counter balances this movement with a rhythmic pattern of solid and void.
Architect: AKB - Atelier Kastelic Buffey.
Photography: Peter A. Sellar / www.photoklik.com
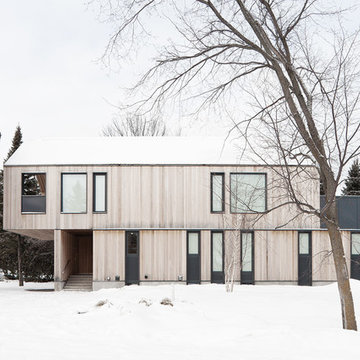
Set on a narrow lot in a private ski club development in Collingwood, Ontario, Canada, this hpuse is concieved as a contemporary reinterpretation of the traditional chalet. Its form retains the convention of a gable roof, yet is reduced to an elegant two storey volume in which the top floor slides forward, engaging an adjacent ski hill on axis with the chalet. The cantilever of the upper volume embodies a kinetic energy likened to that of a leading ski or a skier propelled in a forward trajectory. The lower level counter balances this movement with a rhythmic pattern of solid and void.
Architect: AKB - Atelier Kastelic Buffey.
Photography: Peter A. Sellar / www.photoklik.com
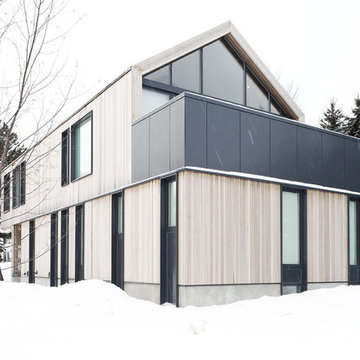
Set on a narrow lot in a private ski club development in Collingwood, Ontario, Canada, this hpuse is concieved as a contemporary reinterpretation of the traditional chalet. Its form retains the convention of a gable roof, yet is reduced to an elegant two storey volume in which the top floor slides forward, engaging an adjacent ski hill on axis with the chalet. The cantilever of the upper volume embodies a kinetic energy likened to that of a leading ski or a skier propelled in a forward trajectory. The lower level counter balances this movement with a rhythmic pattern of solid and void.
Architect: AKB - Atelier Kastelic Buffey.
Photography: Peter A. Sellar / www.photoklik.com
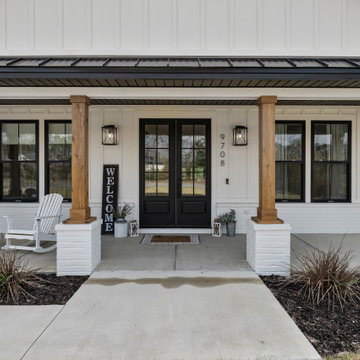
This beautiful custom home is in the gated community of Cedar Creek at Deerpoint Lake.
他の地域にある高級な中くらいなカントリー風のおしゃれな家の外観 (コンクリート繊維板サイディング、縦張り) の写真
他の地域にある高級な中くらいなカントリー風のおしゃれな家の外観 (コンクリート繊維板サイディング、縦張り) の写真
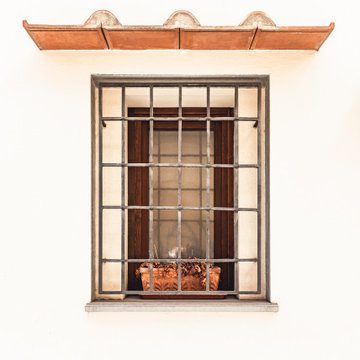
Committente: Studio Immobiliare GR Firenze. Ripresa fotografica: impiego obiettivo 24mm su pieno formato; macchina su treppiedi con allineamento ortogonale dell'inquadratura; impiego luce naturale esistente. Post-produzione: aggiustamenti base immagine; fusione manuale di livelli con differente esposizione per produrre un'immagine ad alto intervallo dinamico ma realistica; rimozione elementi di disturbo. Obiettivo commerciale: realizzazione fotografie di complemento ad annunci su siti web agenzia immobiliare; pubblicità su social network; pubblicità a stampa (principalmente volantini e pieghevoli).
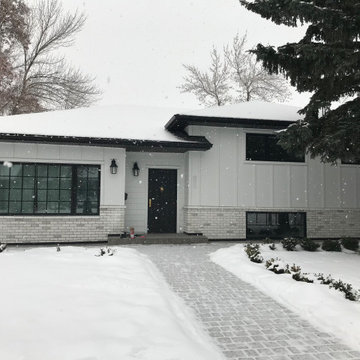
James Hardie Cedarmill Select 8.25" Siding in Arctic White to Entry Way. James Hardie Arctic White Boad N' Batten to Upper Portion of Home. Eldorado Tundrabrick in Chalk Dust to Lower Portion of Home. 19-3218
白い家の外観の写真
120
