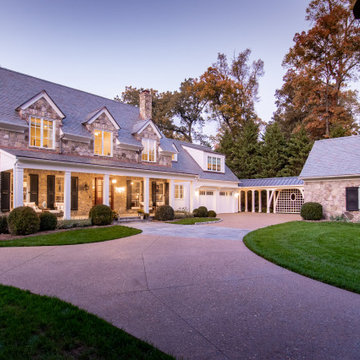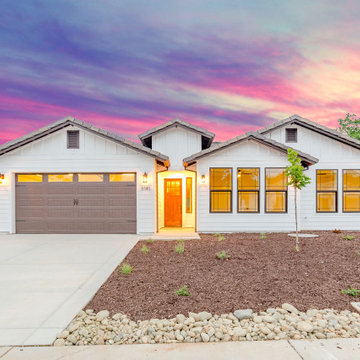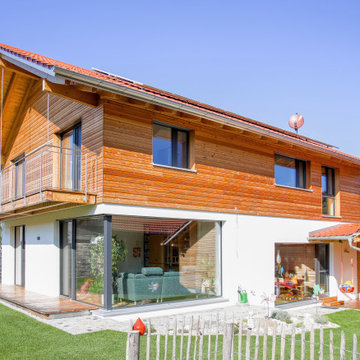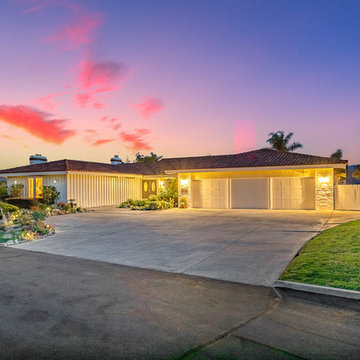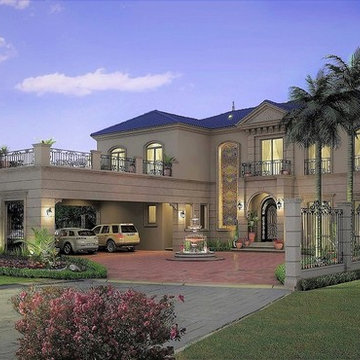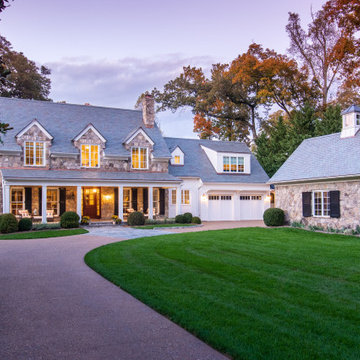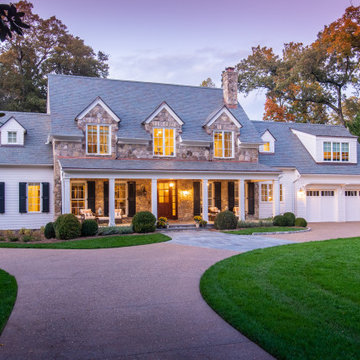紫の瓦屋根の家 (混合材サイディング) の写真
絞り込み:
資材コスト
並び替え:今日の人気順
写真 1〜9 枚目(全 9 枚)
1/4
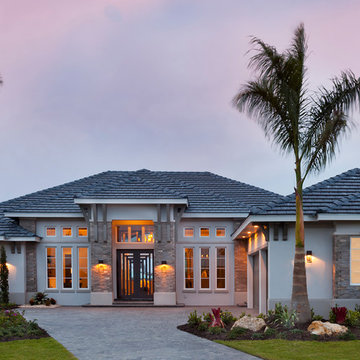
Visit The Korina 14803 Como Circle or call 941 907.8131 for additional information.
3 bedrooms | 4.5 baths | 3 car garage | 4,536 SF
The Korina is John Cannon’s new model home that is inspired by a transitional West Indies style with a contemporary influence. From the cathedral ceilings with custom stained scissor beams in the great room with neighboring pristine white on white main kitchen and chef-grade prep kitchen beyond, to the luxurious spa-like dual master bathrooms, the aesthetics of this home are the epitome of timeless elegance. Every detail is geared toward creating an upscale retreat from the hectic pace of day-to-day life. A neutral backdrop and an abundance of natural light, paired with vibrant accents of yellow, blues, greens and mixed metals shine throughout the home.
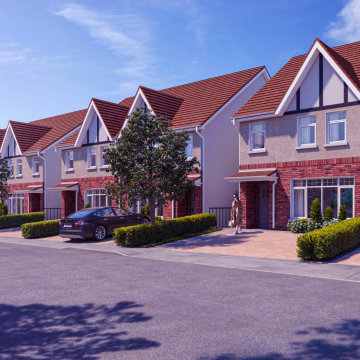
Villette di pregio unifamiliari con giardini frontali e sul retro.
コンテンポラリースタイルのおしゃれな家の外観 (混合材サイディング、下見板張り) の写真
コンテンポラリースタイルのおしゃれな家の外観 (混合材サイディング、下見板張り) の写真
紫の瓦屋根の家 (混合材サイディング) の写真
1
