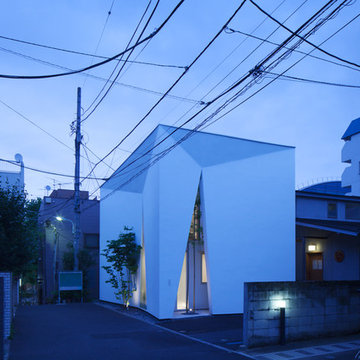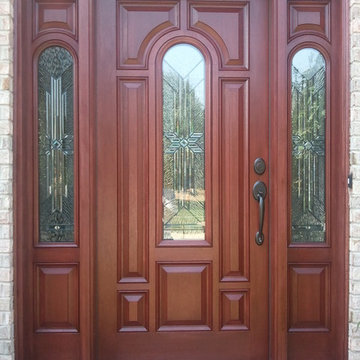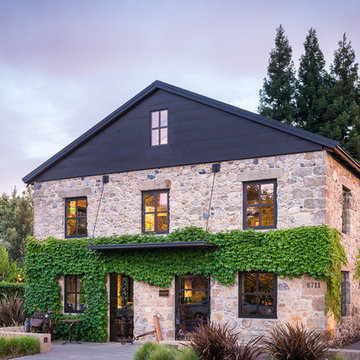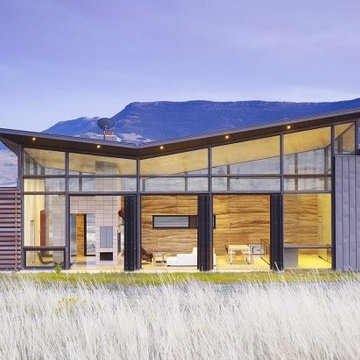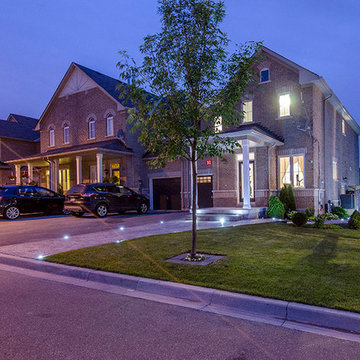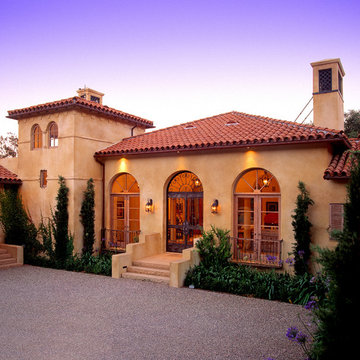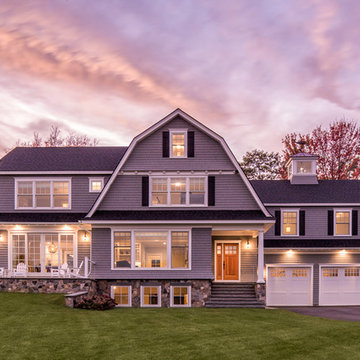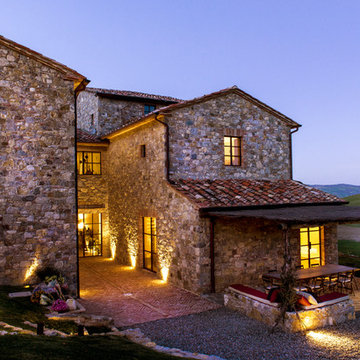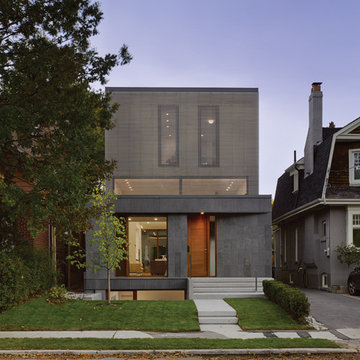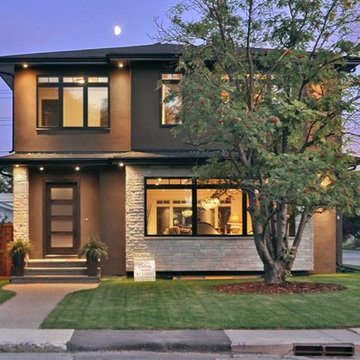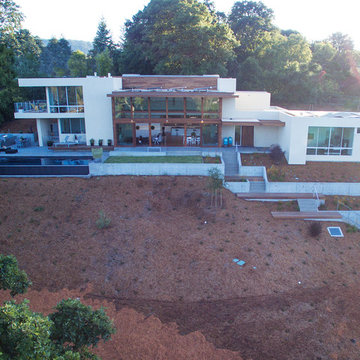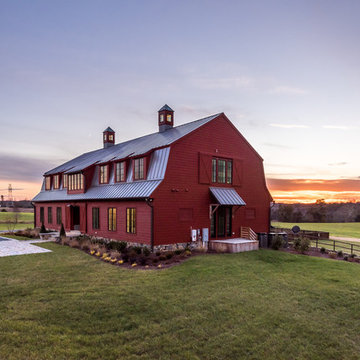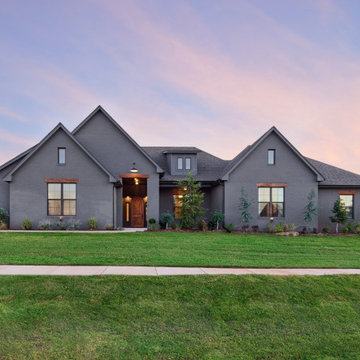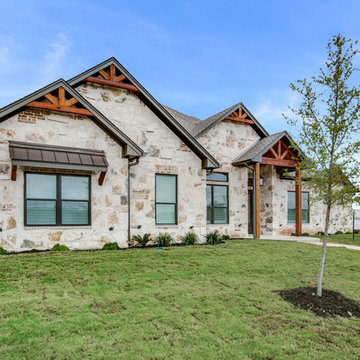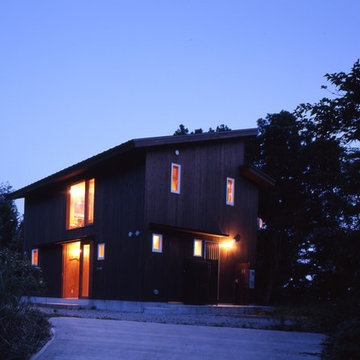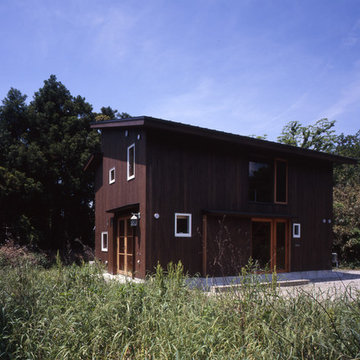紫の家の外観の写真
絞り込み:
資材コスト
並び替え:今日の人気順
写真 1061〜1080 枚目(全 6,147 枚)
1/2
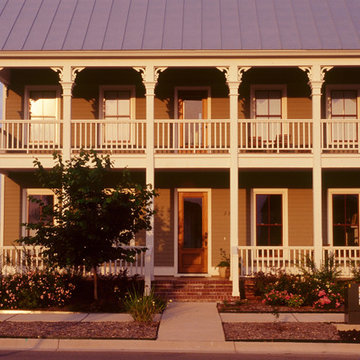
Located on a small lot in a Traditional Neighborhood Development in New Braunfels, this award-winning house recalls similar Folk Victorian houses in town that were built from the mid-1800s into the early 1900s.
The main body of the house is organized in a 5-bay center hall arrangement. The 1-story parts of the house were designed to appear as if they had been added to the rear of the main house over a period of time.
The house is 2,900 square feet, but appears larger because of the double height front porch. The 20’ tall Douglas Fir porch posts were shipped by railcar from Canada.
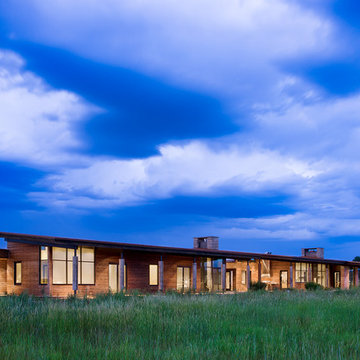
Composed of Ward + Blake Architect’s patented EarthWall post-tensioned steel rammed earth wall construction, the earthen walls literally rise from the soil that was used in their construction.
Photo Credit: Roger Wade
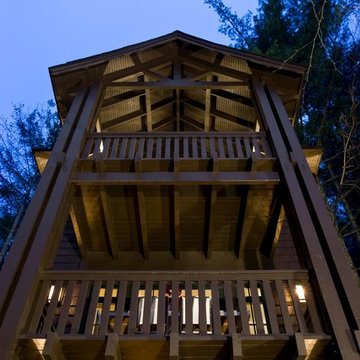
FrontierGroup; This low impact design includes a very small footprint (500 s.f.) that required minimal grading, preserving most of the vegetation and hardwood tress on the site. The home lives up to its name, blending softly into the hillside by use of curves, native stone, cedar shingles, and native landscaping. Outdoor rooms were created with covered porches and a terrace area carved out of the hillside. Inside, a loft-like interior includes clean, modern lines and ample windows to make the space uncluttered and spacious.
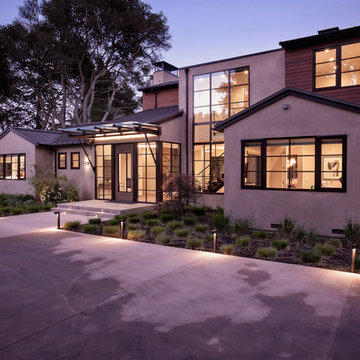
JPM Construction offers complete support for designing, building, and renovating homes in Atherton, Menlo Park, Portola Valley, and surrounding mid-peninsula areas. With a focus on high-quality craftsmanship and professionalism, our clients can expect premium end-to-end service.
The promise of JPM is unparalleled quality both on-site and off, where we value communication and attention to detail at every step. Onsite, we work closely with our own tradesmen, subcontractors, and other vendors to bring the highest standards to construction quality and job site safety. Off site, our management team is always ready to communicate with you about your project. The result is a beautiful, lasting home and seamless experience for you.
紫の家の外観の写真
54
