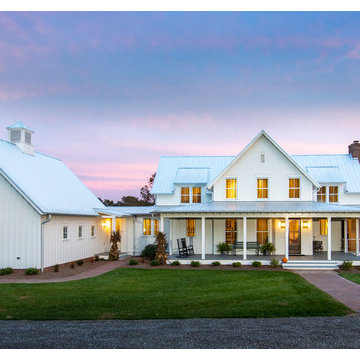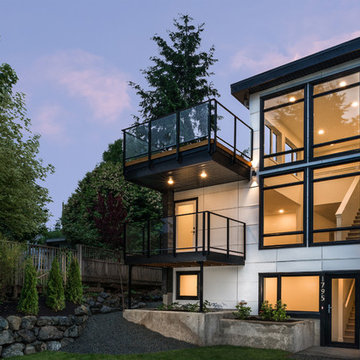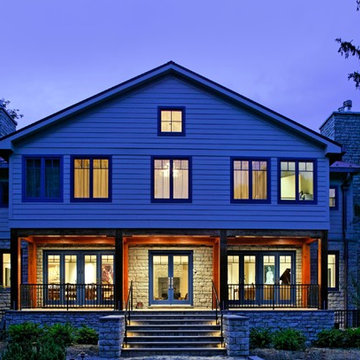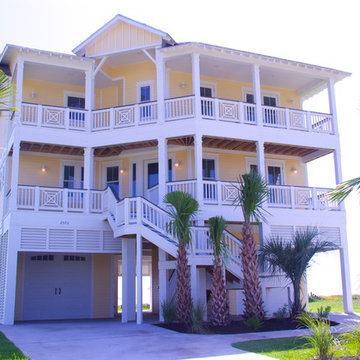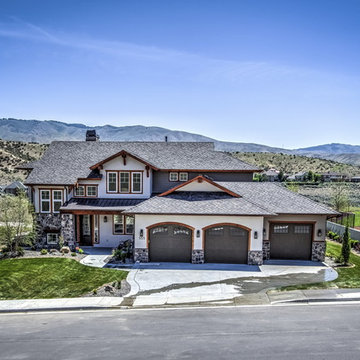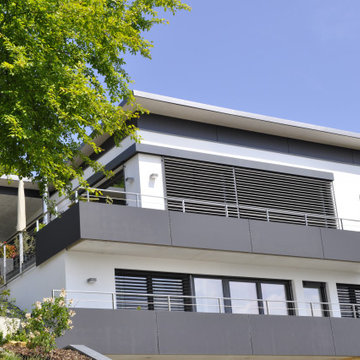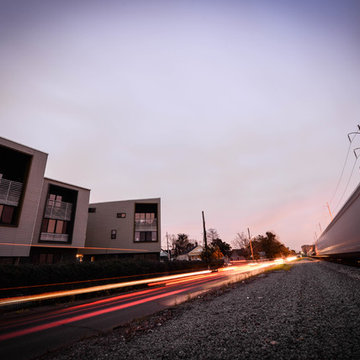紫の三階建ての家 (コンクリート繊維板サイディング) の写真
絞り込み:
資材コスト
並び替え:今日の人気順
写真 1〜17 枚目(全 17 枚)
1/4
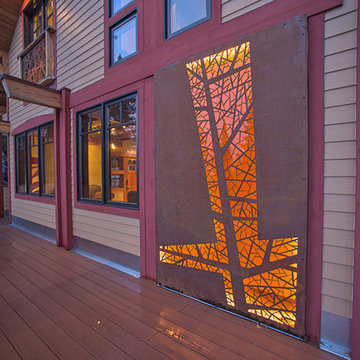
This close up shot shows the detail in this corten lightbox. The customer had intially wanted to use this space for tile artwork, but opted to go with this installation instead. The panel is made out of corten steel in Revamp's Abstract Leaf pattern and uses rope lighting and amber plexiglass to create a lightbox.
Photo credit: Hamilton Photography
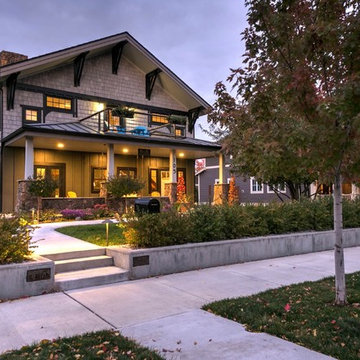
Front elevation of the house. Fall 2017. Livingston, Montana, USA.
高級なトラディショナルスタイルのおしゃれな家の外観 (コンクリート繊維板サイディング、混合材屋根) の写真
高級なトラディショナルスタイルのおしゃれな家の外観 (コンクリート繊維板サイディング、混合材屋根) の写真
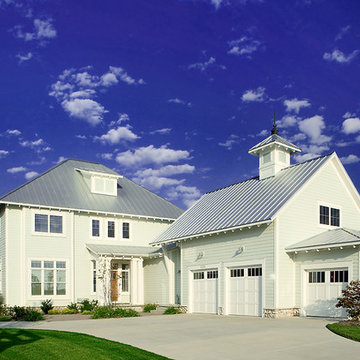
Large casement windows and three levels of porches along the back of the house characterize the exterior of this classic-style home perfect for lakeside or oceanfront living. Inside, the kitchen, living and dining rooms all boast large windows and French doors that lead to the nearby deck. The kitchen features a large cooktop area and spacious island with seating. Upstairs are three bedrooms on the second floor and a third floor tower room. The casual and comfortable lower level features a family room with kitchenette, guest suite and billiards area.
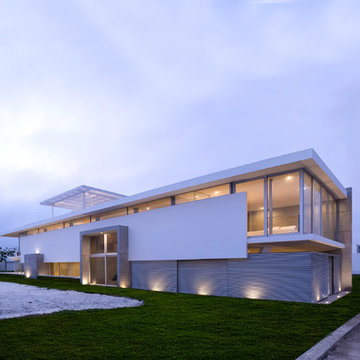
Architects in Charge: Daniel Cortés / Lorena Alfaro
Photography: Nadia Riva
Team: Larry Zlatar, Daniel Lama, Carlos Carrasco, Katherine Tocto, Walter Flores, Freddy Bellido.
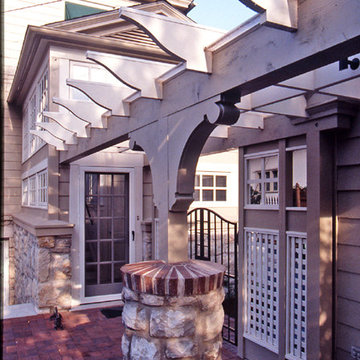
A covered walk leads to the garage and forms a courtyard.
カンザスシティにあるトラディショナルスタイルのおしゃれな三階建ての家 (コンクリート繊維板サイディング) の写真
カンザスシティにあるトラディショナルスタイルのおしゃれな三階建ての家 (コンクリート繊維板サイディング) の写真
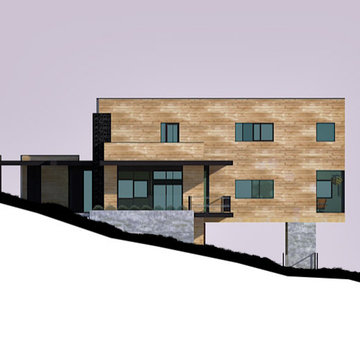
Glendale Drive Residence is located in the hearth of Chapel Hill. As a neighbor, this residence faces a beautiful line of trees facing battle park. This project is composed of two volumes intersecting forming a "T" scheme. The very steep slope found on this site makes the volumes emerge from the landscape dramatically.
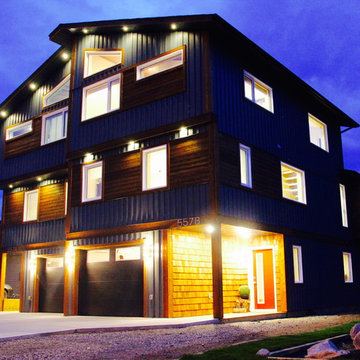
Archbould Photography
他の地域にあるお手頃価格の中くらいなコンテンポラリースタイルのおしゃれな家の外観 (コンクリート繊維板サイディング) の写真
他の地域にあるお手頃価格の中くらいなコンテンポラリースタイルのおしゃれな家の外観 (コンクリート繊維板サイディング) の写真
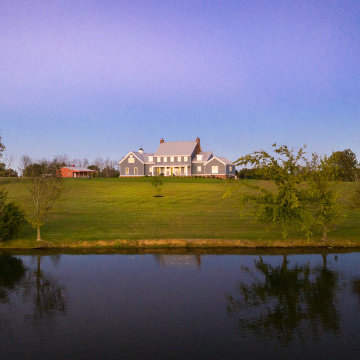
Modern Farmhouse colored with metal roof and gray clapboard siding.
他の地域にある高級なカントリー風のおしゃれな家の外観 (コンクリート繊維板サイディング、下見板張り) の写真
他の地域にある高級なカントリー風のおしゃれな家の外観 (コンクリート繊維板サイディング、下見板張り) の写真
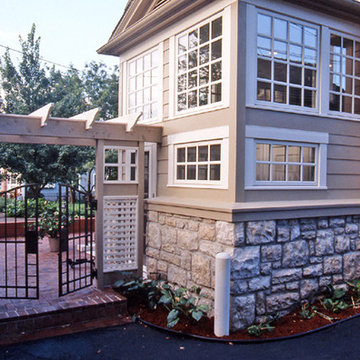
A covered walk leads to the garage and forms a courtyard.
カンザスシティにあるトラディショナルスタイルのおしゃれな三階建ての家 (コンクリート繊維板サイディング) の写真
カンザスシティにあるトラディショナルスタイルのおしゃれな三階建ての家 (コンクリート繊維板サイディング) の写真

Modern Farmhouse colored with metal roof and gray clapboard siding.
他の地域にある高級なカントリー風のおしゃれな家の外観 (コンクリート繊維板サイディング、下見板張り) の写真
他の地域にある高級なカントリー風のおしゃれな家の外観 (コンクリート繊維板サイディング、下見板張り) の写真
紫の三階建ての家 (コンクリート繊維板サイディング) の写真
1
