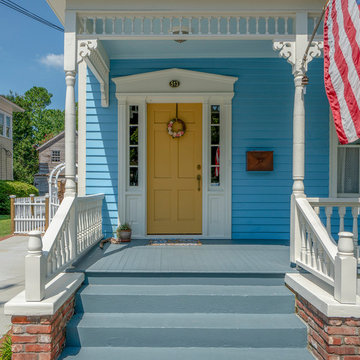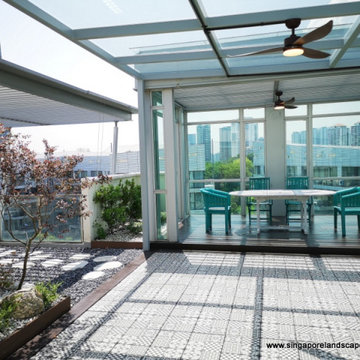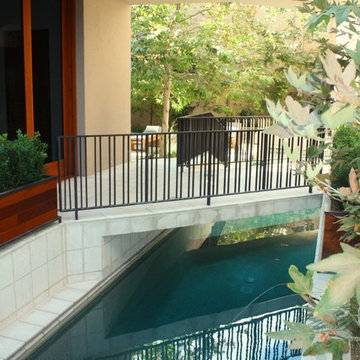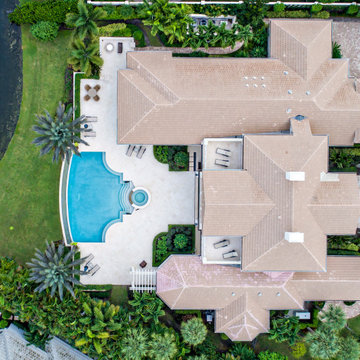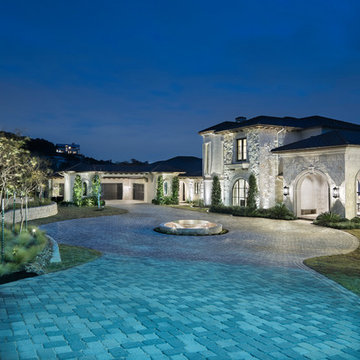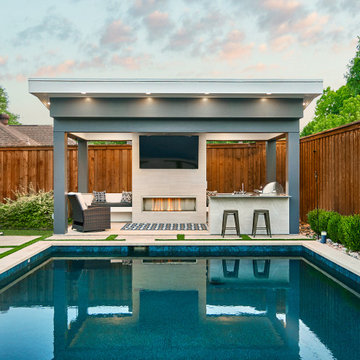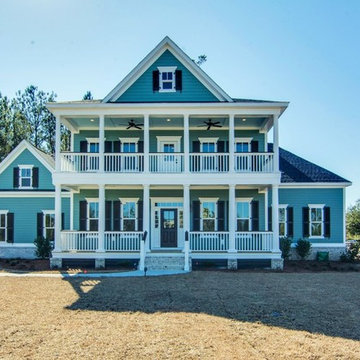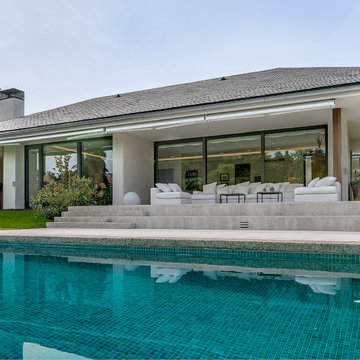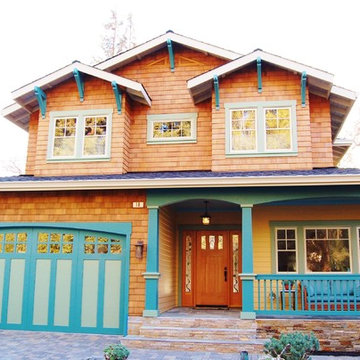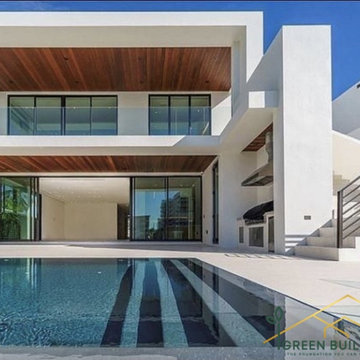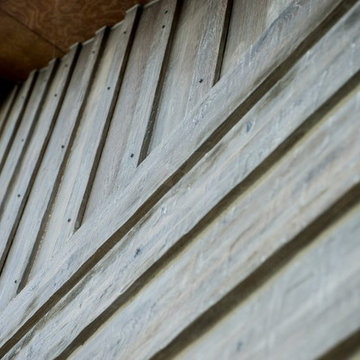ターコイズブルーの家の外観の写真
絞り込み:
資材コスト
並び替え:今日の人気順
写真 2141〜2160 枚目(全 13,233 枚)
1/3
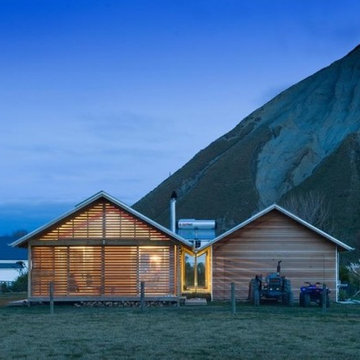
See more of this project at http://www.designhunter.net/shoal-bay-bach-rugged-unpretentious-architecture-rural/ and more great houses at http://www.designhunter.net
Photography by Paul McCredie
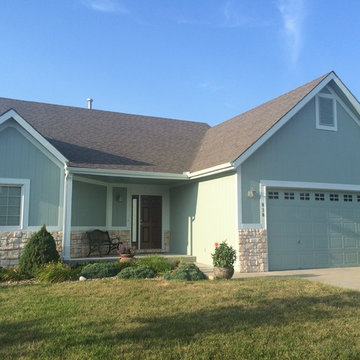
Downunder Roofing & Construction
カンザスシティにある低価格の中くらいなトラディショナルスタイルのおしゃれな家の外観 (漆喰サイディング) の写真
カンザスシティにある低価格の中くらいなトラディショナルスタイルのおしゃれな家の外観 (漆喰サイディング) の写真
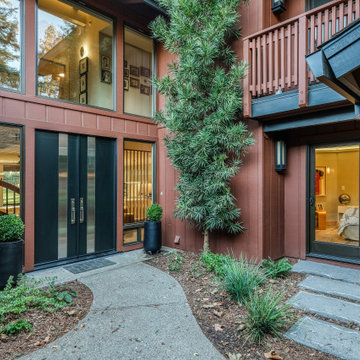
Full renovation of this is a one of a kind condominium overlooking the 6th fairway at El Macero Country Club. Gorgeous back in 1971 and now it's "spectacular spectacular!" Check out the kitchen and bathrooms in this gem!
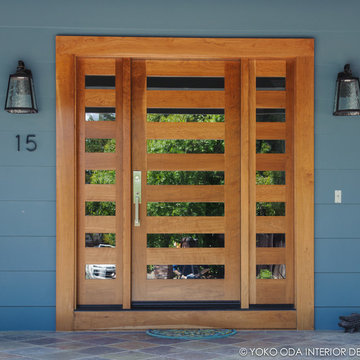
Yoko Oda Interior Design, LLC, Exterior Color & Photography | www.yokointeriordesign.com
Pay attention to architectural details! The window shutters, molding around windows and doors, trims, pillars, and front door add interest to the exterior style. CA water-efficient front garden will thrive over time as well as improve aesthetics. This was once a brick accented beige house with a massive lawn. This new curb appeal will go a long way. House color with navy shutters and crisp white trims looks pretty with modern cherry front door.
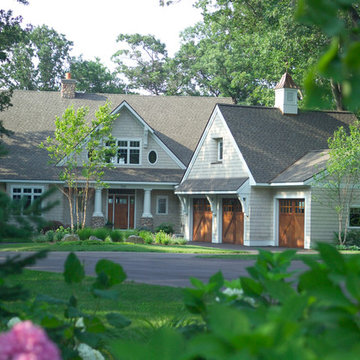
Inspired by the East Coast’s 19th-century Shingle Style homes, this updated waterfront residence boasts a friendly front porch as well as a dramatic, gabled roofline. Oval windows add nautical flair while a weathervane-topped cupola and carriage-style garage doors add character. Inside, an expansive first floor great room opens to a large kitchen and pergola-covered porch. The main level also features a dining room, master bedroom, home management center, mud room and den; the upstairs includes four family bedrooms and a large bonus room.
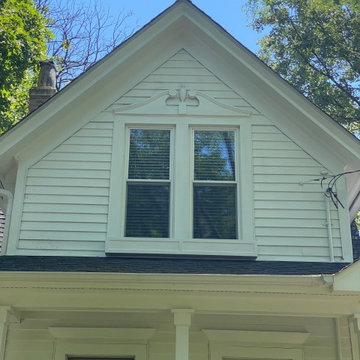
Window Flower Boxes were crafted in our shop and installed on the second floor of this property in Winnetka.
シカゴにあるおしゃれな家の外観の写真
シカゴにあるおしゃれな家の外観の写真
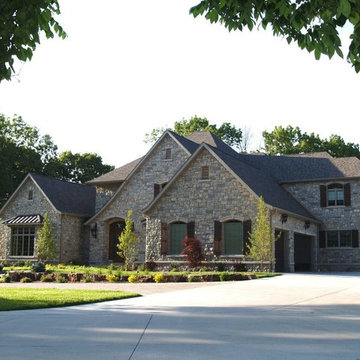
Stratford thin stone veneer from the Quarry Mill gives dimension to this stunning house. Stratford stone’s gray and white tones add a smooth, yet aged look to your space. The tumbled- look of these rectangular stones will work well for both large and small projects. Using Stratford natural stone veneer for siding, accent walls, and chimneys will add an earthy feel that can really stand up to the weather. The assortment of textures and neutral colors make Stratford a great accent to any decor. As a result, Stratford will complement basic and modern décor, electronics, and antiques.
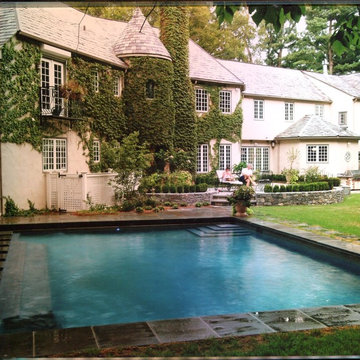
A charming French Country style house on a lovely hilltop site was completely renovated and expanded. The new 5,000 square foot addition, pictured at left, blends seamlessly with the existing house. The new turreted stair tower leads to a master suite with his and her baths and dressing rooms. The ground floor features a newly expanded kitchen opening into a new family room. A swimming pool was added with a new poolhouse, with its own kitchen, fireplace, and sliding glass panels that disappear into pockets for summertime enjoyment.
ターコイズブルーの家の外観の写真
108

