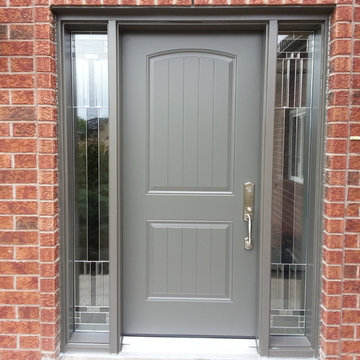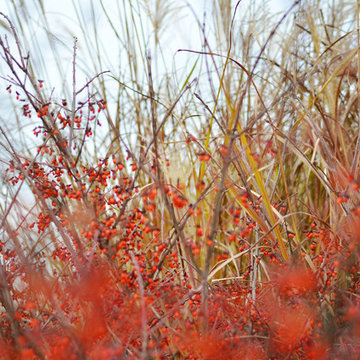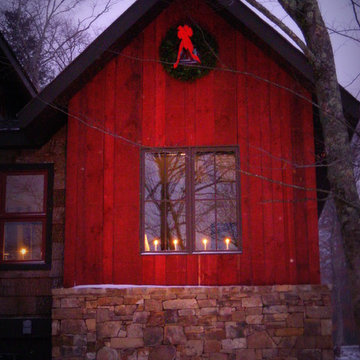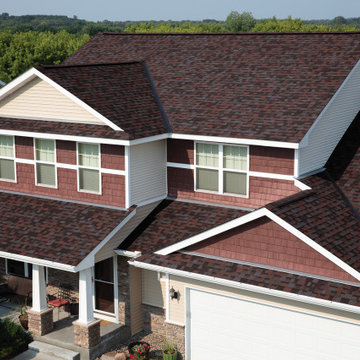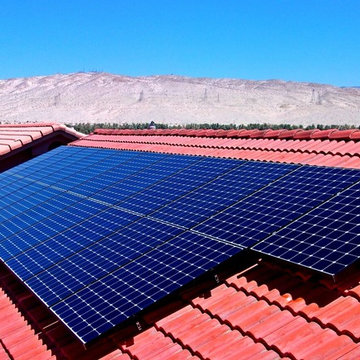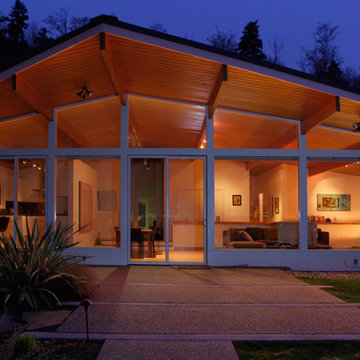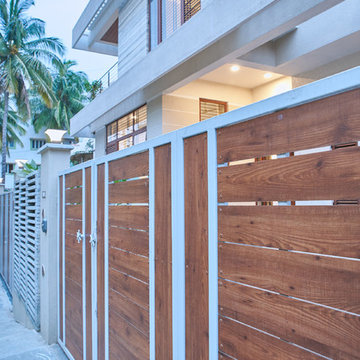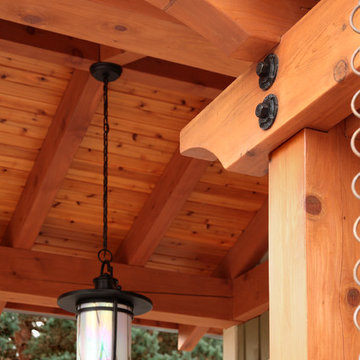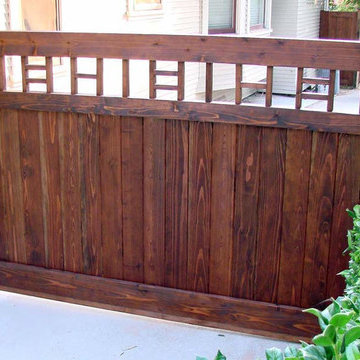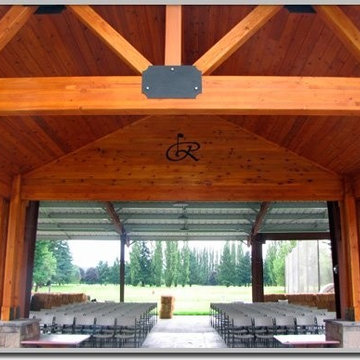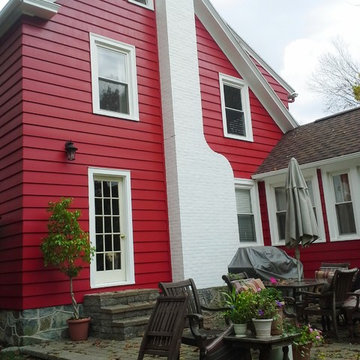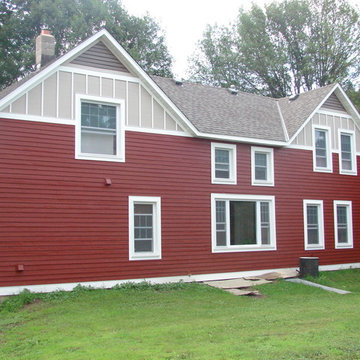外観
絞り込み:
資材コスト
並び替え:今日の人気順
写真 381〜400 枚目(全 4,225 枚)
1/2
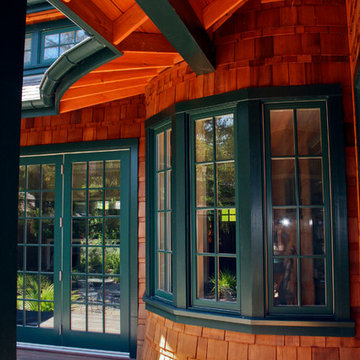
Stephanie Barnes-Castro is a full service architectural firm specializing in sustainable design serving Santa Cruz County. Her goal is to design a home to seamlessly tie into the natural environment and be aesthetically pleasing and energy efficient.
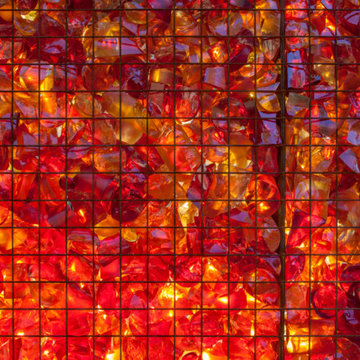
Timmerman Photography
Sculpture by Mayme Kratz
This is a home we initially built in 1995 and after it sold in 2014 we were commissioned to come back and remodel the interior of the home.
We worked with internationally renowned architect Will Bruder on the initial design on the home. The goal of home was to build a modern hillside home which made the most of the vista upon which it sat. A few ways we were able to achieve this were the unique, floor-to-ceiling glass windows on the side of the property overlooking Scottsdale, a private courtyard off the master bedroom and bathroom, and a custom commissioned sculpture Mayme Kratz.
Stonecreek's particular role in the project were to work alongside both the clients and the architect to make sure we were able to perfectly execute on the vision and design of the project. A very unique component of this house is how truly custom every feature is, all the way from the window systems and the bathtubs all the way down to the door handles and other features.
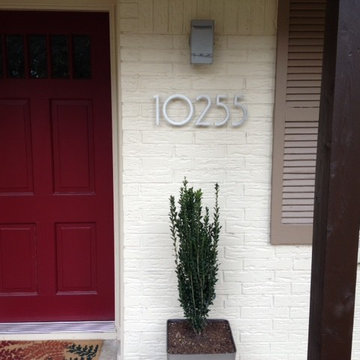
SoCal Modern House Numbers
(modernhousenumbers.com)
available in 4", 6", 8", 12" or 15" high. aluminum numbers are 3/8" thick, brushed finish with a high quality clear coat and a 1/2" standoff providing a subtle shadow.
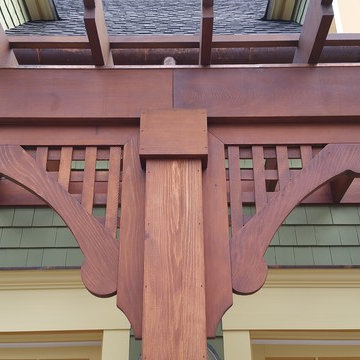
Salem NY renovation. This Victorian home was given a facelift with added charm from the area in which it represents. With a beautiful front porch, this house has tons of character from the beams, added details and overall history of the home.
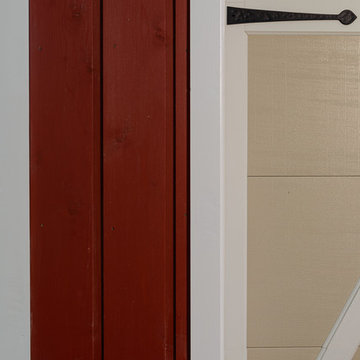
Big red barn with vertically installed 1x10 channel rustic cedar siding.
*******************************************************************
Buffalo Lumber specializes in Custom Milled, Factory Finished Wood Siding and Paneling. We ONLY do real wood.
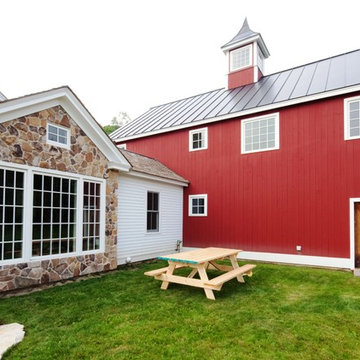
Yankee Barn Homes - The carriage house sits at a right angle to the main house.
マンチェスターにあるトラディショナルスタイルのおしゃれな家の外観の写真
マンチェスターにあるトラディショナルスタイルのおしゃれな家の外観の写真
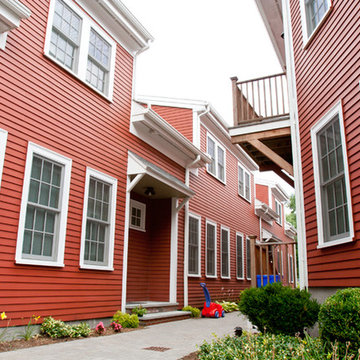
Peter Quinn Architects LLC
Photograph by Paula Nistal
ボストンにあるインダストリアルスタイルのおしゃれな家の外観 (混合材サイディング) の写真
ボストンにあるインダストリアルスタイルのおしゃれな家の外観 (混合材サイディング) の写真
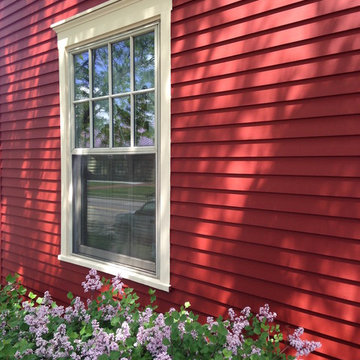
Last year, Ohio Exteriors was asked to tear down the two story, uninsulated structure on the rear of a house in Canal Winchester, and then rebuild it from the ground up. We installed primed paulownia exterior wood siding on the new structure. Now that the weather has warmed up, we were finally able to go back and paint the entire house. The new look is amazing!
20
