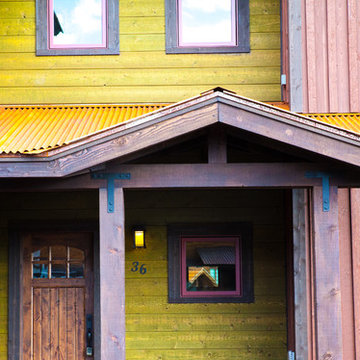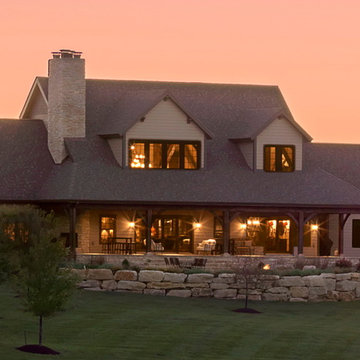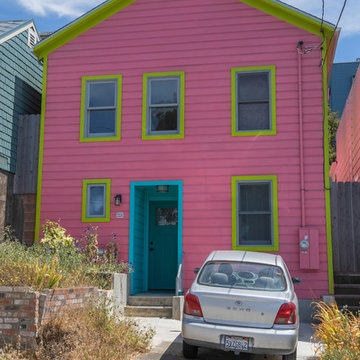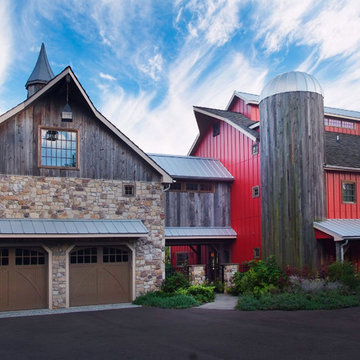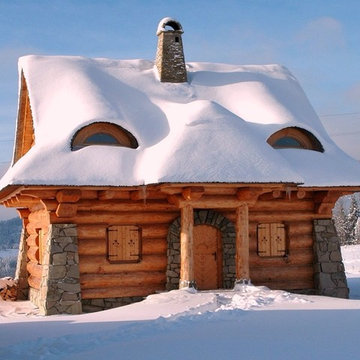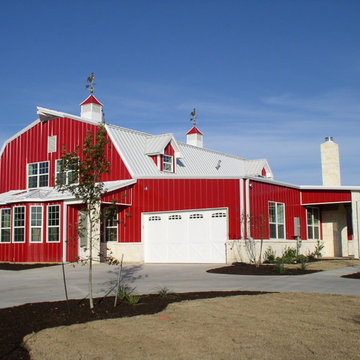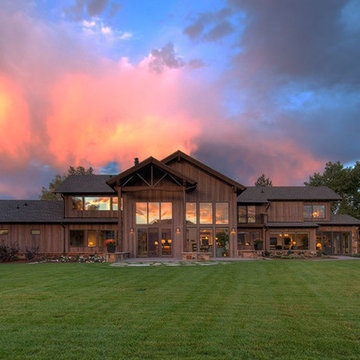ピンクの家の外観の写真
絞り込み:
資材コスト
並び替え:今日の人気順
写真 1〜20 枚目(全 96 枚)
1/4

Welcome home to the Remington. This breath-taking two-story home is an open-floor plan dream. Upon entry you'll walk into the main living area with a gourmet kitchen with easy access from the garage. The open stair case and lot give this popular floor plan a spacious feel that can't be beat. Call Visionary Homes for details at 435-228-4702. Agents welcome!

Outdoor covered porch, outdoor kitchen, pergola, and outdoor fireplace.
サンフランシスコにある高級な巨大なトラディショナルスタイルのおしゃれな家の外観 (漆喰サイディング) の写真
サンフランシスコにある高級な巨大なトラディショナルスタイルのおしゃれな家の外観 (漆喰サイディング) の写真

The Downing barn home front exterior. Jason Bleecher Photography
バーリントンにある中くらいなカントリー風のおしゃれな家の外観 (混合材サイディング) の写真
バーリントンにある中くらいなカントリー風のおしゃれな家の外観 (混合材サイディング) の写真

Set in Montana's tranquil Shields River Valley, the Shilo Ranch Compound is a collection of structures that were specifically built on a relatively smaller scale, to maximize efficiency. The main house has two bedrooms, a living area, dining and kitchen, bath and adjacent greenhouse, while two guest homes within the compound can sleep a total of 12 friends and family. There's also a common gathering hall, for dinners, games, and time together. The overall feel here is of sophisticated simplicity, with plaster walls, concrete and wood floors, and weathered boards for exteriors. The placement of each building was considered closely when envisioning how people would move through the property, based on anticipated needs and interests. Sustainability and consumption was also taken into consideration, as evidenced by the photovoltaic panels on roof of the garage, and the capability to shut down any of the compound's buildings when not in use.
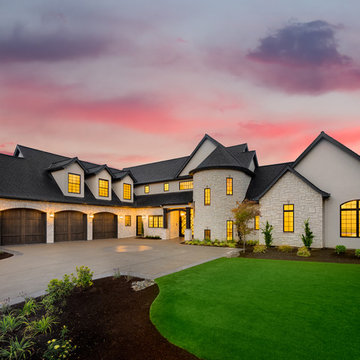
Justin Krug Photography
ポートランドにあるラグジュアリーな巨大なトランジショナルスタイルのおしゃれな家の外観 (混合材サイディング) の写真
ポートランドにあるラグジュアリーな巨大なトランジショナルスタイルのおしゃれな家の外観 (混合材サイディング) の写真
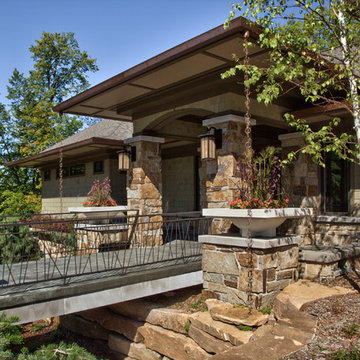
Saari & Forrai Photography
Briarwood II Construction
ミネアポリスにあるコンテンポラリースタイルのおしゃれな家の外観 (混合材サイディング) の写真
ミネアポリスにあるコンテンポラリースタイルのおしゃれな家の外観 (混合材サイディング) の写真
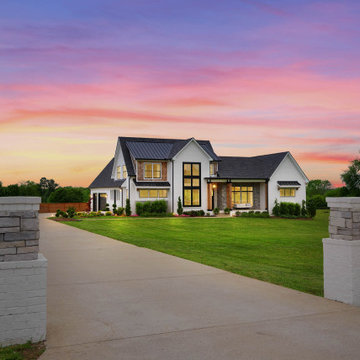
Front view of The Durham Modern Farmhouse. View THD-1053: https://www.thehousedesigners.com/plan/1053/
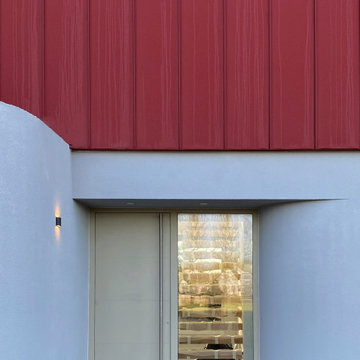
Modern form two storey with red metal cladding
ダブリンにある高級なモダンスタイルのおしゃれな家の外観 (メタルサイディング) の写真
ダブリンにある高級なモダンスタイルのおしゃれな家の外観 (メタルサイディング) の写真
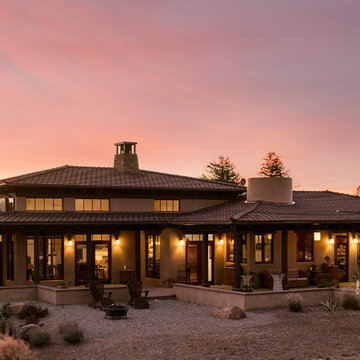
Architect: Tom Ochsner
General Contractor: Allen Construction
Interior Designer: Shannon Scott Design
Photographer: Jim Bartsch Photography
サンタバーバラにあるラグジュアリーなトラディショナルスタイルのおしゃれな家の外観 (漆喰サイディング) の写真
サンタバーバラにあるラグジュアリーなトラディショナルスタイルのおしゃれな家の外観 (漆喰サイディング) の写真
ピンクの家の外観の写真
1
