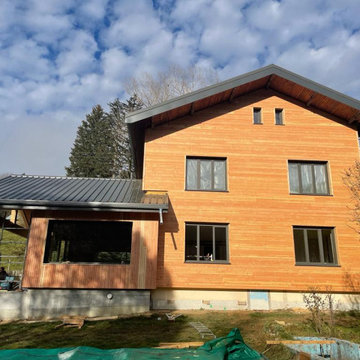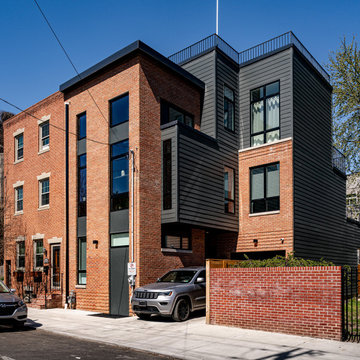オレンジの大きな家 (下見板張り、ウッドシングル張り) の写真

Hier entsteht ein Einfamilienhaus mit Bürogeschoss in gehobener Ausstattung. Die geplante Fertigstellung ist der Frühling nächsten Jahres. Die Besonderheit dieses Gebäudes ist die Mischung aus verschiedenen Materialien wie Holz, Stein, Kalk und Glas. Während das komplette Erdgeschoss in Massivbauweise erbaut wurde, wurde das Ober- und Dachgeschoss komplett aus Holz errichtet. Das Gebäude besticht durch seine klassische Form gepaart mit einer besonderen Fassadenmischung.

Lodge Exterior Rendering with Natural Landscape & Pond - Creative ideas by Architectural Visualization Companies. visualization company, rendering service, 3d rendering, firms, visualization, photorealistic, designers, cgi architecture, 3d exterior house designs, Modern house designs, companies, architectural illustrations, lodge, river, pond, landscape, lighting, natural, modern, exterior, 3d architectural modeling, architectural 3d rendering, architectural rendering studio, architectural rendering service, Refreshment Area.
Visit: http://www.yantramstudio.com/3d-architectural-exterior-rendering-cgi-animation.html
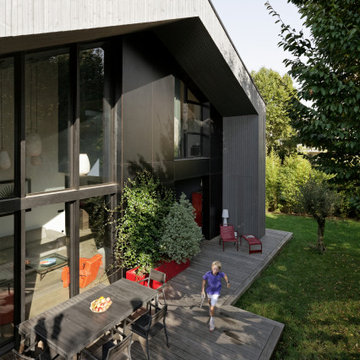
Située en région parisienne, Du ciel et du bois est le projet d’une maison éco-durable de 340 m² en ossature bois pour une famille.
Elle se présente comme une architecture contemporaine, avec des volumes simples qui s’intègrent dans l’environnement sans rechercher un mimétisme.
La peau des façades est rythmée par la pose du bardage, une stratégie pour enquêter la relation entre intérieur et extérieur, plein et vide, lumière et ombre.
-
Photo: © David Boureau
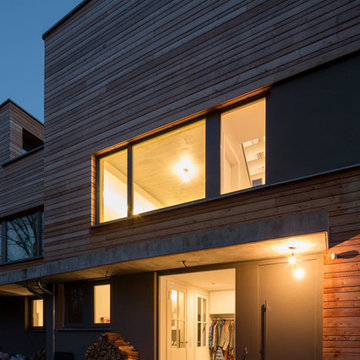
Foto: Marcus Ebener, Berlin
ベルリンにあるコンテンポラリースタイルのおしゃれな家の外観 (デュープレックス、緑化屋根、下見板張り) の写真
ベルリンにあるコンテンポラリースタイルのおしゃれな家の外観 (デュープレックス、緑化屋根、下見板張り) の写真
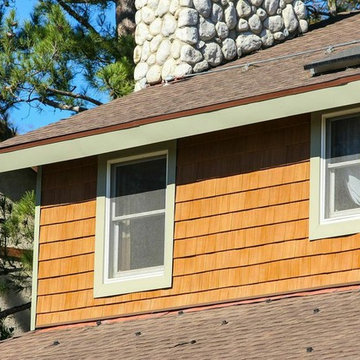
Added insulation behind with and pulled down insulation. Bird dropping, tree sap and graffiti will come right out this product. The best part, it really looks like wood.
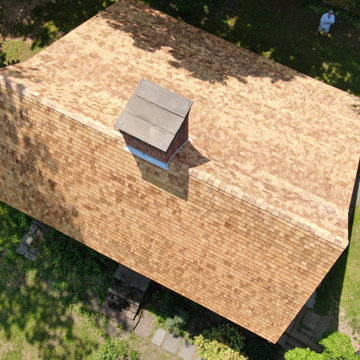
Overhead view of a historic restoration of a wood roof on this 17th-century Elizabethan-style residence in Middletown, CT. Built-in 1686 by Daniel Harris for his son Samuel, this house was renovated in early 1700 to add the shed section in back, providing the illusion of a traditional Saltbox house. We specified and installed Western Red cedar from Anbrook Industries, British Columbia.
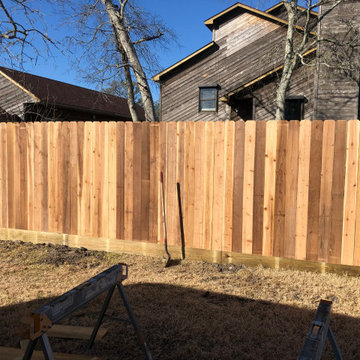
Replaced Roof and Fascia rotted siding and doors.
ヒューストンにあるラグジュアリーなラスティックスタイルのおしゃれな家の外観 (下見板張り) の写真
ヒューストンにあるラグジュアリーなラスティックスタイルのおしゃれな家の外観 (下見板張り) の写真
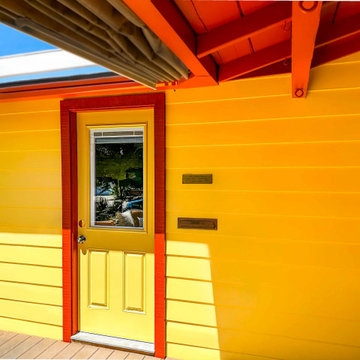
Bright and Modern Inspiration
This vibrant yellow home, with its eye-catching red door, is a burst of modern charm. While the color palette might evoke a traditional vibe, the clean lines and flat roof firmly place it in the modern realm.
We love how the home embraces the principles of modern design:
Openness: The large windows and simple lines suggest a light and airy interior, encouraging a connection with the outdoors.
Functionality: The design is likely focused on creating a living space that is both stylish and practical for everyday life.
Natural Materials: While the materials are not visible in this image, modern homes often incorporate warm woods, stone, and glass to create a natural and inviting atmosphere.
This image serves as a great source of inspiration for those looking to incorporate modern elements into their own homes, whether it's through pops of color, clean lines, or a focus on natural materials and connection to the outdoors.
Looking for products to achieve this modern look? Explore our wide selection of [Houzz products] to find the perfect pieces for your project.
#modernhome #houzzinspiration #modernarchitecture #brightcolors #naturalmaterials
オレンジの大きな家 (下見板張り、ウッドシングル張り) の写真
1


