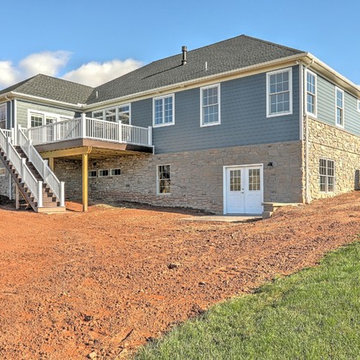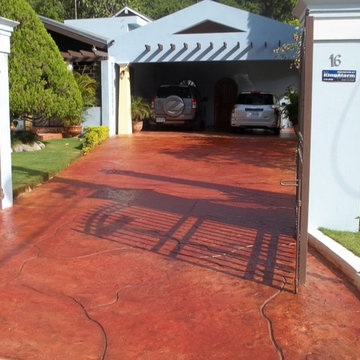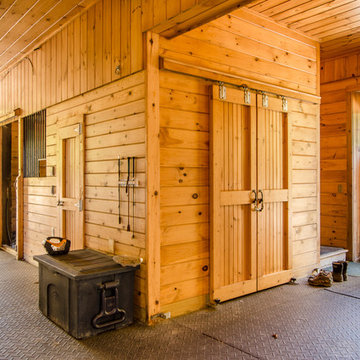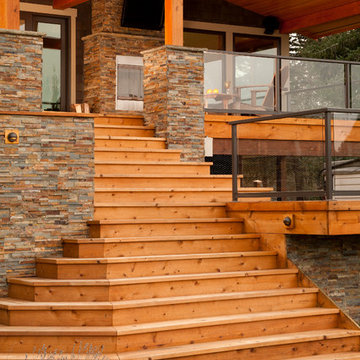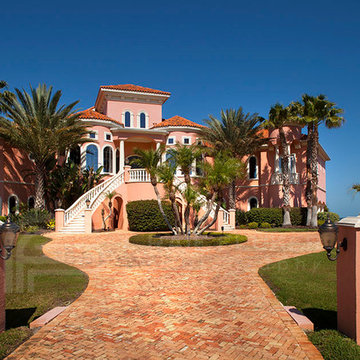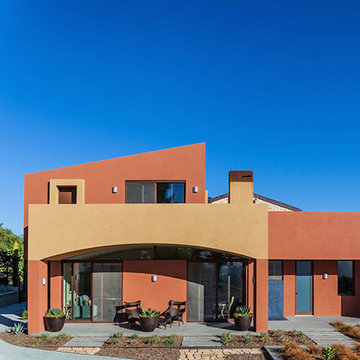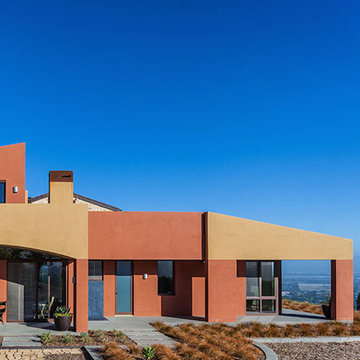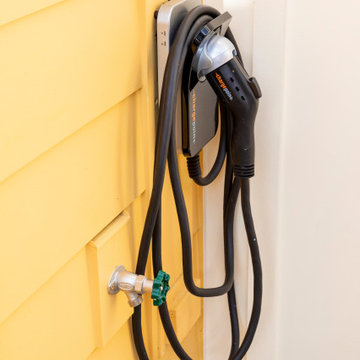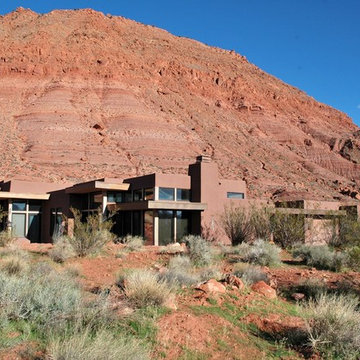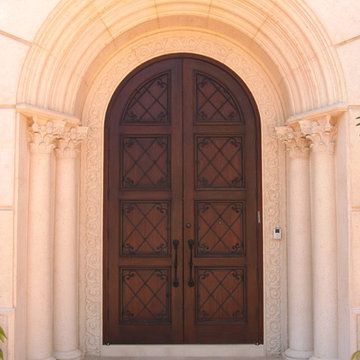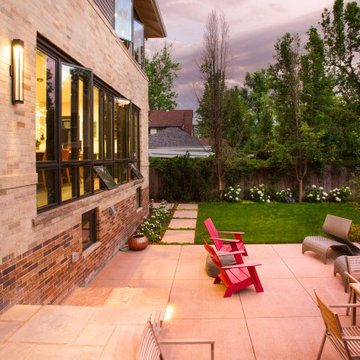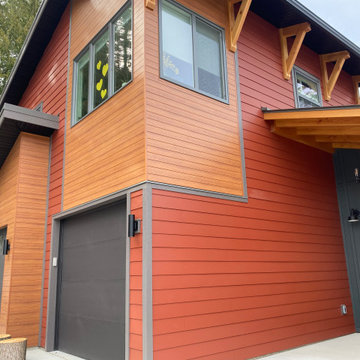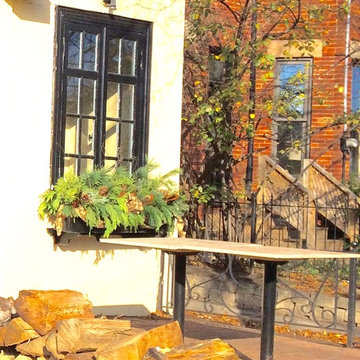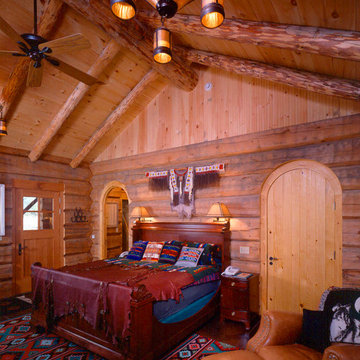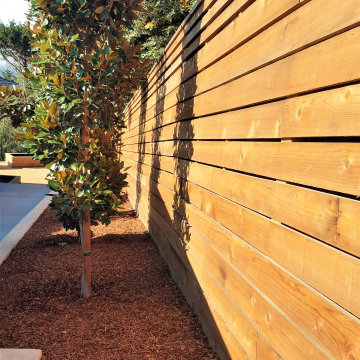オレンジの家の外観の写真
絞り込み:
資材コスト
並び替え:今日の人気順
写真 1421〜1440 枚目(全 7,690 枚)
1/2
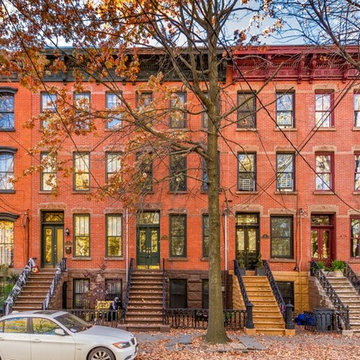
On West Hamilton Place in the Hamilton Park Historic District, the Dixon Projects team was asked to give this historic home a suite of amenities that harmonized with its park-facing location.
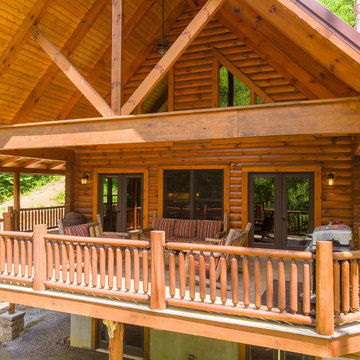
Back Deck - White Cedar Rails and White Pine Beams - Sikkens ProLuxe Cetol Log & Siding Exterior Stain in Natural Oak
他の地域にあるラスティックスタイルのおしゃれな家の外観の写真
他の地域にあるラスティックスタイルのおしゃれな家の外観の写真
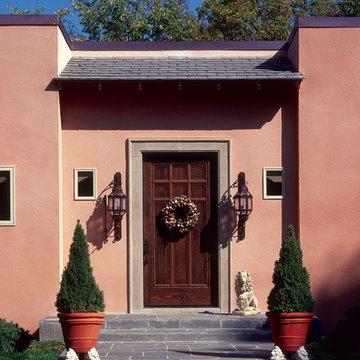
Covered carved wood front door with stone surround
Traditional Venetian villa with central open air courtyard.
Architect: Dale Mulfinger and Tim Fuller of SALA Architects
Interior Designer: Talla Skogmo of Engler Skogmo Interior Design along with Georgia Bartlett
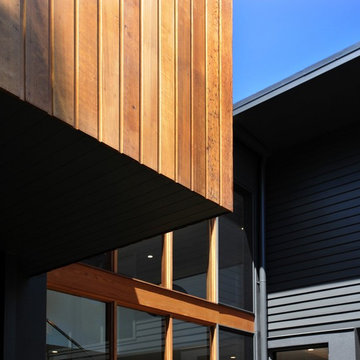
Who says you can’t have it all? Longman Terrace is the perfect illustration of modern design and utility, showing us how quality products can create a contemporary and warm family home.
Located in Chelmer, southwest of Brisbane, this modern family home was designed by Big House Little House. Built by Yates Luxury Home Builders in a U-shape, it takes advantage of the sunny Queensland climate while also creating a private courtyard that acts as a great parents’ retreat.
This three-storey home is open and airy and utilises Scyon™Axon™ on the ceiling. The façade blends seamlessly with the leafy surroundings and incorporates a mixture of Scyon™ Linea™and Stria™ on the external walls, which are further punctuated with cedar cladding.
Clean lines and bold finishes ensure that this family home stands out from the crowd.
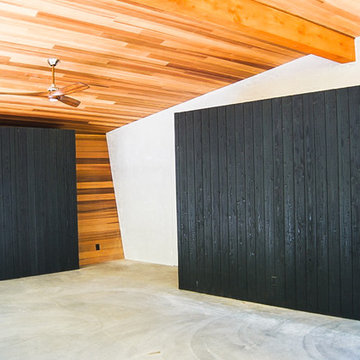
Project Overview:
This modern new build was designed by Robert Neylan Architects and features both interior and exterior applications of our Gendai siding with polymerized black finish. Contractor was Riviera Cedar Homes of Sawyer, MI.
Product: Gendai 1×6 select grade shiplap
Prefinish: Black
Application: Residential – Interior & Exterior
SF: 850SF
Designer: Robert Neylan Architects
Builder: Karl Piotter of Riviera Cedar Homes
Date: February 2018
Location: Harbert, MI
オレンジの家の外観の写真
72
