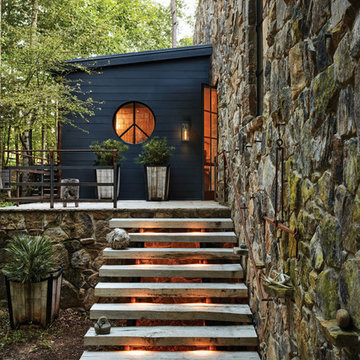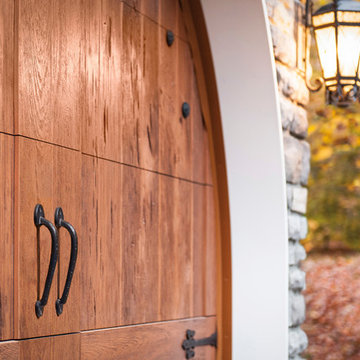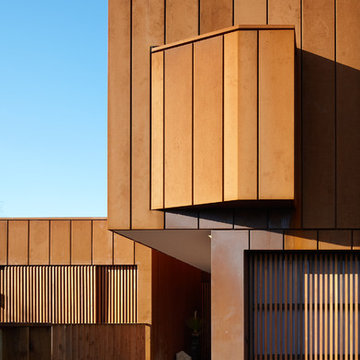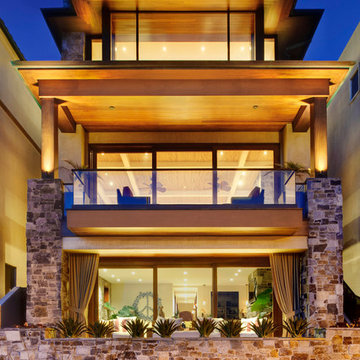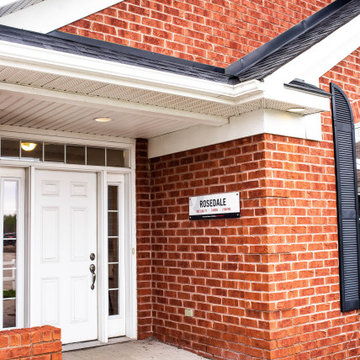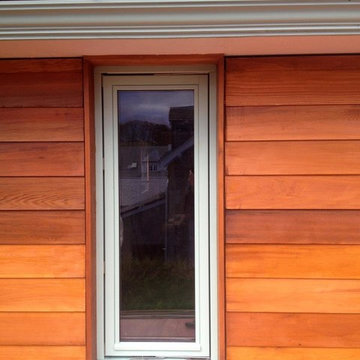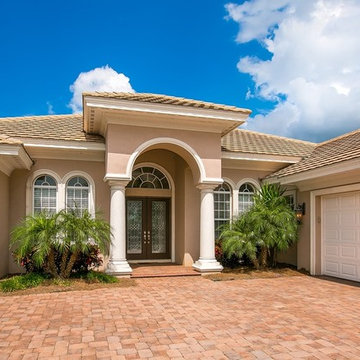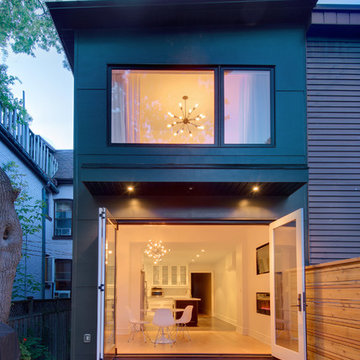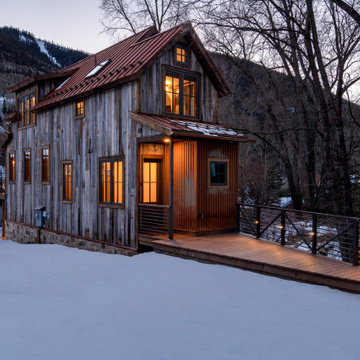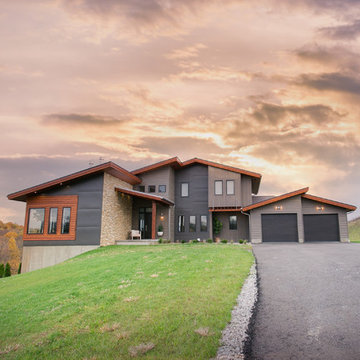オレンジの家の外観の写真
絞り込み:
資材コスト
並び替え:今日の人気順
写真 781〜800 枚目(全 7,691 枚)
1/2
A beautiful copper roofed custom cupola, complete with a dolphin weathervane, was created for this beach home using digital CNC prefabrication.
ニューヨークにあるビーチスタイルのおしゃれな家の外観の写真
ニューヨークにあるビーチスタイルのおしゃれな家の外観の写真
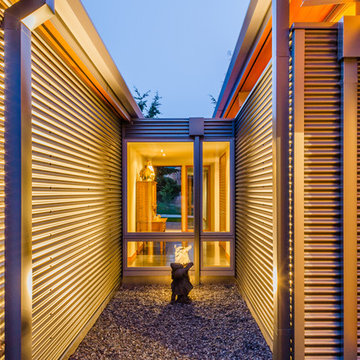
Jay Goodrich
シアトルにあるお手頃価格の小さなコンテンポラリースタイルのおしゃれな家の外観 (メタルサイディング) の写真
シアトルにあるお手頃価格の小さなコンテンポラリースタイルのおしゃれな家の外観 (メタルサイディング) の写真
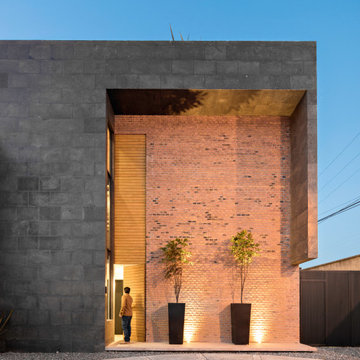
Sol 25 was designed under the premise that form and configuration of architectural space influence the users experience and behavior. Consequently, the house layout explores how to create an authentic experience for the inhabitant by challenging the standard layouts of residential programming. For the desired outcome, 3 main principles were followed: direct integration with nature in private spaces, visual integration with the adjacent nature reserve in the social areas, and social integration through wide open spaces in common areas.
In addition, a distinct architectural layout is generated, as the ground floor houses two bedrooms, a garden and lobby. The first level houses the main bedroom and kitchen, all in an open plan concept with double height, where the user can enjoy the view of the green areas. On the second level there is a loft with a studio, and to use the roof space, a roof garden was designed where one can enjoy an outdoor environment with interesting views all around.
Sol 25 maintains an industrial aesthetic, as a hybrid between a house and a loft, achieving wide spaces with character. The materials used were mostly exposed brick and glass, which when conjugated create cozy spaces in addition to requiring low maintenance.
The interior design was another key point in the project, as each of the woodwork, fixtures and fittings elements were specially designed. Thus achieving a personalized and unique environment.
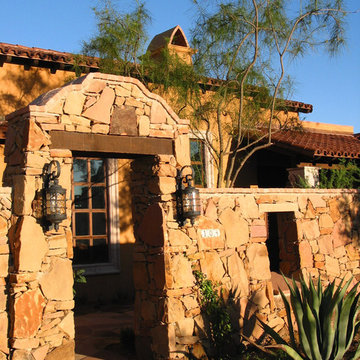
Front Courtyard Entry Gate Element
オースティンにある地中海スタイルのおしゃれな家の外観 (石材サイディング) の写真
オースティンにある地中海スタイルのおしゃれな家の外観 (石材サイディング) の写真
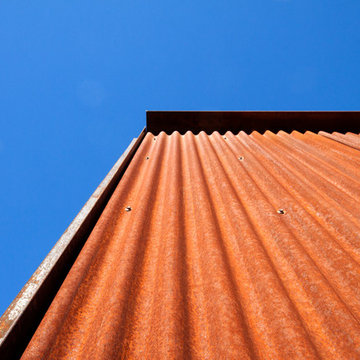
Simple detailing and terminations provide the metal cladding with an architectural language that unifies and separates the garage addition from the main house.
Photos by Chen + Suchart Studio LLC
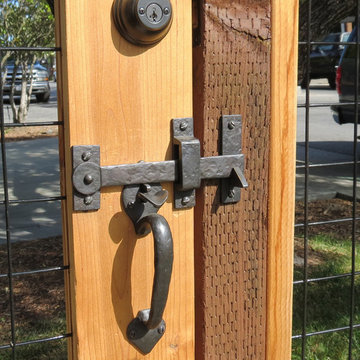
A wonderful Bronze Thumb Latch and Drop Bar Gate Set in a beautful garden.
ロサンゼルスにあるカントリー風のおしゃれな家の外観の写真
ロサンゼルスにあるカントリー風のおしゃれな家の外観の写真
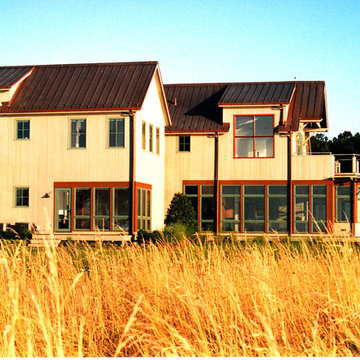
The windows are clad in three different colors to express the different window types: bronze for ganged windows, green for discrete windows and red for accent windows. The window patterns and sizes are dictated by their use from the interior for an honest aesthetic expression from the exterior.
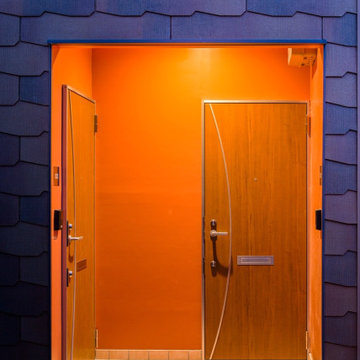
リノベーション
(ウロコ壁が特徴的な自然素材のリノベーション)
土間空間があり、梁の出た小屋組空間ある、住まいです。
株式会社小木野貴光アトリエ一級建築士建築士事務所
https://www.ogino-a.com/
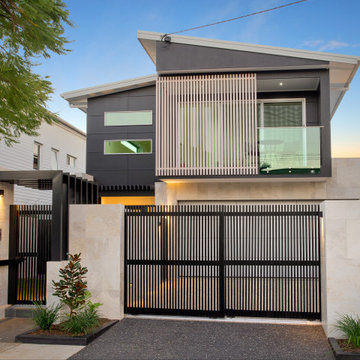
Ascot Interior, Landscape & Streetscape Renovation
ブリスベンにある中くらいなモダンスタイルのおしゃれな家の外観の写真
ブリスベンにある中くらいなモダンスタイルのおしゃれな家の外観の写真
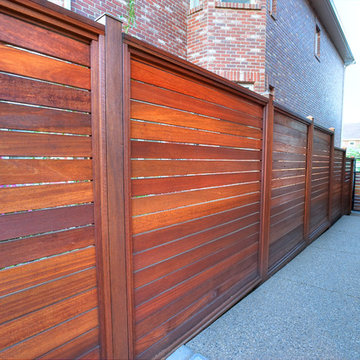
Distinct and Custom are words that come to mind to describe this impressive landscape that has been custom built and developed over 3 phases of construction in the past 7 years. With very distinct taste the homeowners valued the finest details in their yard and wanted to ensure that the workmanship in the landscape matched their exquisite home. Custom Mahogany fencing and mahogany details on the outdoor fireplace as well as the outdoor kitchen warm this backyard retreat. With a busy lifestyle, low maintenance was a must for this family. But the low maintenance nature of the yard must never be at the expense of warmth and comfort in the design. This yard continues to develop and year after year we are excited to add to the elegant work.
Photo Credit: Jamen Rhodes
オレンジの家の外観の写真
40
