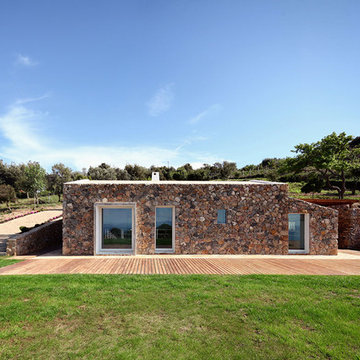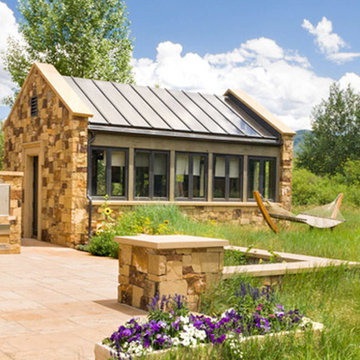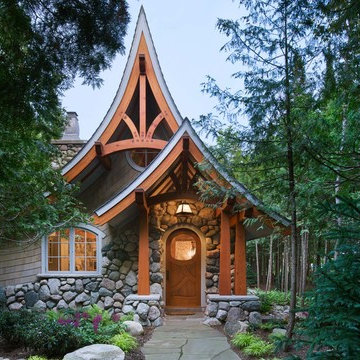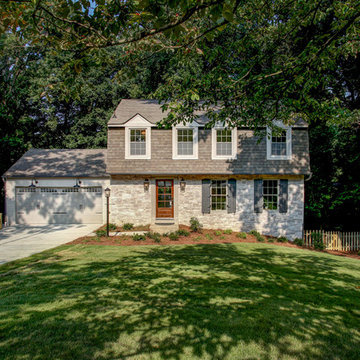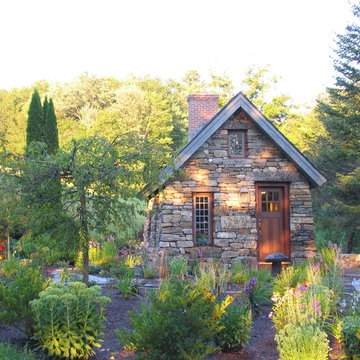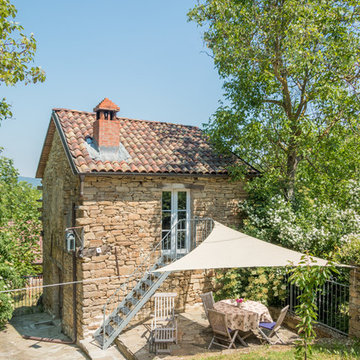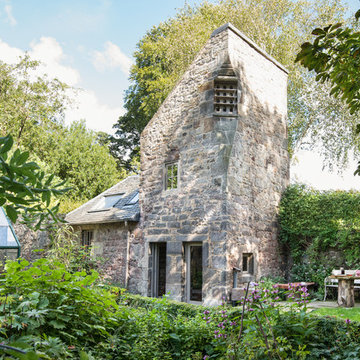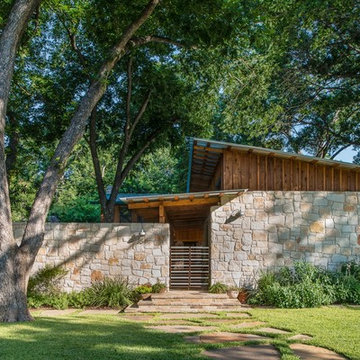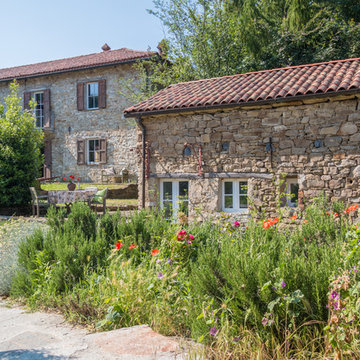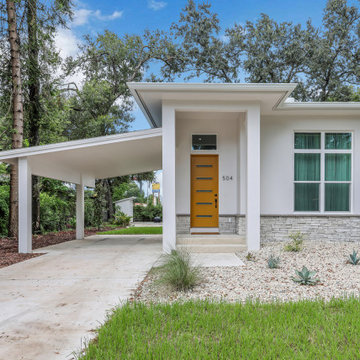小さな緑色の家の外観 (石材サイディング) の写真
絞り込み:
資材コスト
並び替え:今日の人気順
写真 1〜20 枚目(全 130 枚)
1/4

This award-winning and intimate cottage was rebuilt on the site of a deteriorating outbuilding. Doubling as a custom jewelry studio and guest retreat, the cottage’s timeless design was inspired by old National Parks rough-stone shelters that the owners had fallen in love with. A single living space boasts custom built-ins for jewelry work, a Murphy bed for overnight guests, and a stone fireplace for warmth and relaxation. A cozy loft nestles behind rustic timber trusses above. Expansive sliding glass doors open to an outdoor living terrace overlooking a serene wooded meadow.
Photos by: Emily Minton Redfield
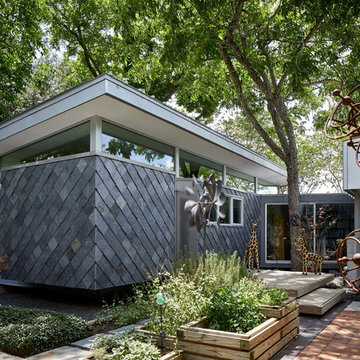
Corner of living room and approach to entry deck with exterior main outdoor living patio to right
ヒューストンにある小さなモダンスタイルのおしゃれな家の外観 (石材サイディング) の写真
ヒューストンにある小さなモダンスタイルのおしゃれな家の外観 (石材サイディング) の写真

SeARCH and CMA collaborated to create Villa Vals, a holiday retreat dug in to the alpine slopes of Vals in Switzerland, a town of 1,000 made notable by Peter Zumthor’s nearby Therme Vals spa.
For more info visit http://www.search.nl/
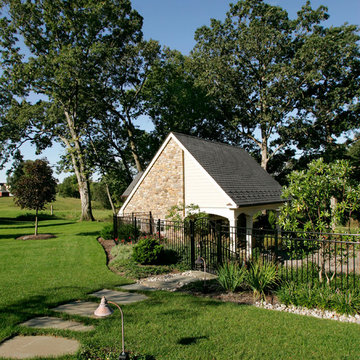
Pool Cabana with kitchen and bath built by Trueblood.
フィラデルフィアにある小さなトランジショナルスタイルのおしゃれな二階建ての家 (石材サイディング) の写真
フィラデルフィアにある小さなトランジショナルスタイルのおしゃれな二階建ての家 (石材サイディング) の写真

Tom Crane and Orion Construction
フィラデルフィアにある高級な小さなカントリー風のおしゃれな家の外観 (石材サイディング) の写真
フィラデルフィアにある高級な小さなカントリー風のおしゃれな家の外観 (石材サイディング) の写真

Whole house remodel of a classic Mid-Century style beach bungalow into a modern beach villa.
Architect: Neumann Mendro Andrulaitis
General Contractor: Allen Construction
Photographer: Ciro Coelho
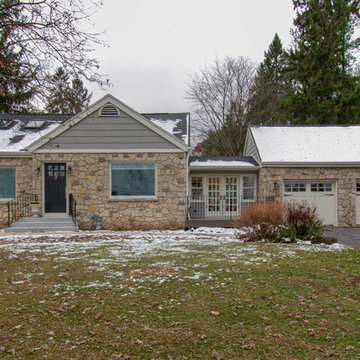
Kowalske Kitchen & Bath transformed this 1940s Delafield cape cod into a stunning home full of charm. We worked with the homeowner from concept through completion, ensuring every detail of the interior and exterior was perfect!
The goal was to restore the historic beauty of this home. Interior renovations included the kitchen, two full bathrooms, and cosmetic updates to the bedrooms and breezeway. We added character with glass interior door knobs, three-panel doors, mouldings, etched custom lighting and refinishing the original hardwood floors.
The center of this home is the incredible kitchen. The original space had soffits, outdated cabinets, laminate counters and was closed off from the dining room with a peninsula. The new space was opened into the dining room to allow for an island with more counter space and seating. The highlights include quartzite counters, a farmhouse sink, a subway tile backsplash, custom inset cabinets, mullion glass doors and beadboard wainscoting.
The two full bathrooms are full of character – carrara marble basketweave flooring, beadboard, custom cabinetry, quartzite counters and custom lighting. The walk-in showers feature subway tile, Kohler fixtures and custom glass doors.
The exterior of the home was updated to give it an authentic European cottage feel. We gave the garage a new look with carriage style custom doors to match the new trim and siding. We also updated the exterior doors and added a set of french doors near the deck. Other updates included new front steps, decking, lannon stone pathway, custom lighting and ornate iron railings.
This Nagawicka Lake home will be enjoyed by the family for many years.
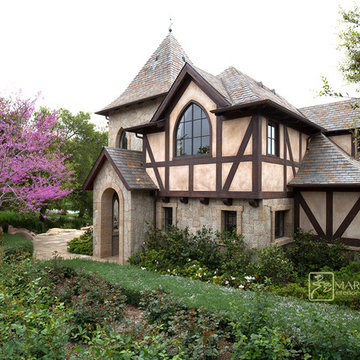
Old World European, Country Cottage. Three separate cottages make up this secluded village over looking a private lake in an old German, English, and French stone villa style. Hand scraped arched trusses, wide width random walnut plank flooring, distressed dark stained raised panel cabinetry, and hand carved moldings make these traditional buildings look like they have been here for 100s of years. Newly built of old materials, and old traditional building methods, including arched planked doors, leathered stone counter tops, stone entry, wrought iron straps, and metal beam straps. The Lake House is the first, a Tudor style cottage with a slate roof, 2 bedrooms, view filled living room open to the dining area, all overlooking the lake. The Carriage Home fills in when the kids come home to visit, and holds the garage for the whole idyllic village. This cottage features 2 bedrooms with on suite baths, a large open kitchen, and an warm, comfortable and inviting great room. All overlooking the lake. The third structure is the Wheel House, running a real wonderful old water wheel, and features a private suite upstairs, and a work space downstairs. All homes are slightly different in materials and color, including a few with old terra cotta roofing. Project Location: Ojai, California. Project designed by Maraya Interior Design. From their beautiful resort town of Ojai, they serve clients in Montecito, Hope Ranch, Malibu and Calabasas, across the tri-county area of Santa Barbara, Ventura and Los Angeles, south to Hidden Hills.
Marc Whitman, architect
Christopher Painter, contractor
小さな緑色の家の外観 (石材サイディング) の写真
1
