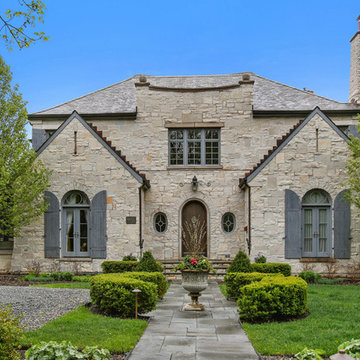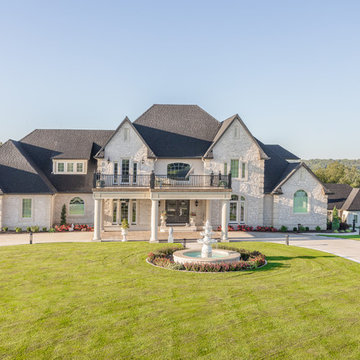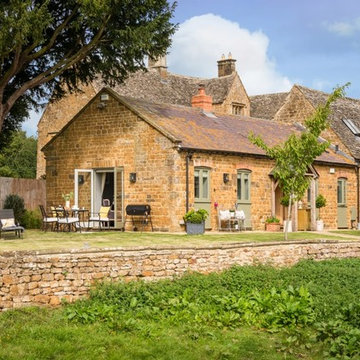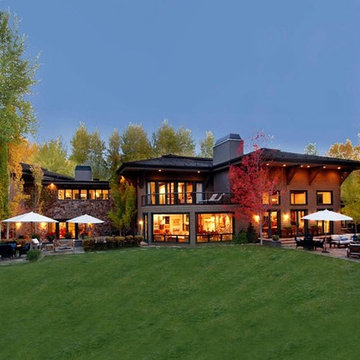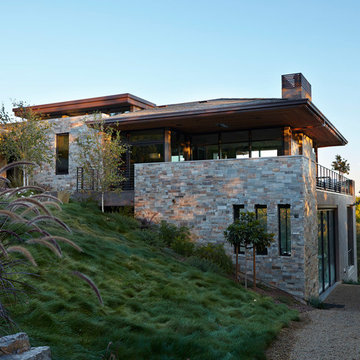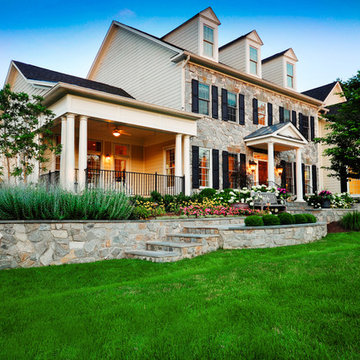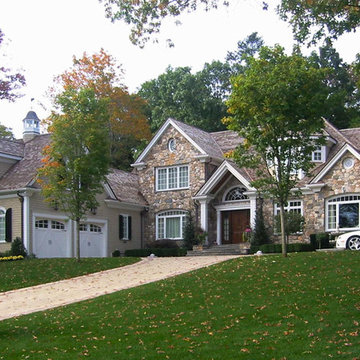緑色の板屋根の家 (石材サイディング) の写真
絞り込み:
資材コスト
並び替え:今日の人気順
写真 1〜20 枚目(全 1,479 枚)
1/4

Tom Crane and Orion Construction
フィラデルフィアにある高級な小さなカントリー風のおしゃれな家の外観 (石材サイディング) の写真
フィラデルフィアにある高級な小さなカントリー風のおしゃれな家の外観 (石材サイディング) の写真

A traditional house that meanders around courtyards built as though it where built in stages over time. Well proportioned and timeless. Presenting its modest humble face this large home is filled with surprises as it demands that you take your time to experiance it.
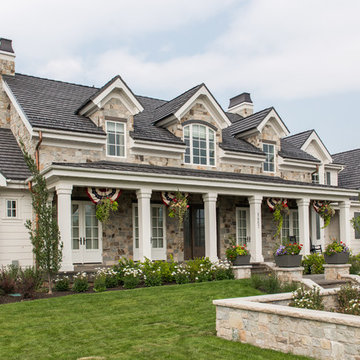
Rebekah Westover Interiors
ソルトレイクシティにあるラグジュアリーな巨大なトラディショナルスタイルのおしゃれな家の外観 (石材サイディング、マルチカラーの外壁) の写真
ソルトレイクシティにあるラグジュアリーな巨大なトラディショナルスタイルのおしゃれな家の外観 (石材サイディング、マルチカラーの外壁) の写真

Aerial view of the front facade of the house and landscape.
Robert Benson Photography
ニューヨークにあるラグジュアリーな巨大なラスティックスタイルのおしゃれな家の外観 (石材サイディング) の写真
ニューヨークにあるラグジュアリーな巨大なラスティックスタイルのおしゃれな家の外観 (石材サイディング) の写真
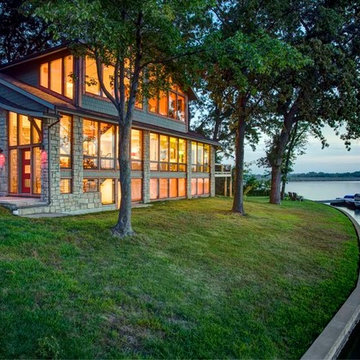
Built by Homoly Signature Homes
Photography by Paul Bonnichsen
カンザスシティにある高級なコンテンポラリースタイルのおしゃれな家の外観 (石材サイディング) の写真
カンザスシティにある高級なコンテンポラリースタイルのおしゃれな家の外観 (石材サイディング) の写真
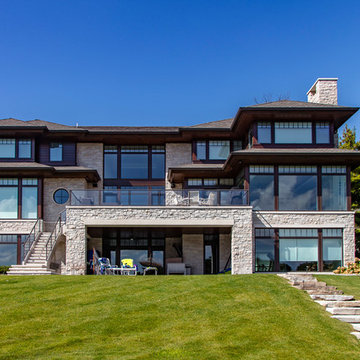
One of the hallmarks of Prairie style architecture is the integration of a home into the surrounding environment. So it is only fitting for a modern Prairie-inspired home to honor its environment through the use of sustainable materials and energy efficient systems to conserve and protect the earth on which it stands. This modern adaptation of a Prairie home in Bloomfield Hills completed in 2015 uses environmentally friendly materials and systems. Geothermal energy provides the home with a clean and sustainable source of power for the heating and cooling mechanisms, and maximizes efficiency, saving on gas and electric heating and cooling costs all year long. High R value foam insulation contributes to the energy saving and year round temperature control for superior comfort indoors. LED lighting illuminates the rooms, both in traditional light fixtures as well as in lighted shelving, display niches, and ceiling applications. Low VOC paint was used throughout the home in order to maintain the purest possible air quality for years to come. The homeowners will enjoy their beautiful home even more knowing it respects the land, because as Thoreau said, “What is the use of a house if you don’t have a decent planet to put it on?”

Ward Jewell, AIA was asked to design a comfortable one-story stone and wood pool house that was "barn-like" in keeping with the owner’s gentleman farmer concept. Thus, Mr. Jewell was inspired to create an elegant New England Stone Farm House designed to provide an exceptional environment for them to live, entertain, cook and swim in the large reflection lap pool.
Mr. Jewell envisioned a dramatic vaulted great room with hand selected 200 year old reclaimed wood beams and 10 foot tall pocketing French doors that would connect the house to a pool, deck areas, loggia and lush garden spaces, thus bringing the outdoors in. A large cupola “lantern clerestory” in the main vaulted ceiling casts a natural warm light over the graceful room below. The rustic walk-in stone fireplace provides a central focal point for the inviting living room lounge. Important to the functionality of the pool house are a chef’s working farm kitchen with open cabinetry, free-standing stove and a soapstone topped central island with bar height seating. Grey washed barn doors glide open to reveal a vaulted and beamed quilting room with full bath and a vaulted and beamed library/guest room with full bath that bookend the main space.
The private garden expanded and evolved over time. After purchasing two adjacent lots, the owners decided to redesign the garden and unify it by eliminating the tennis court, relocating the pool and building an inspired "barn". The concept behind the garden’s new design came from Thomas Jefferson’s home at Monticello with its wandering paths, orchards, and experimental vegetable garden. As a result this small organic farm, was born. Today the farm produces more than fifty varieties of vegetables, herbs, and edible flowers; many of which are rare and hard to find locally. The farm also grows a wide variety of fruits including plums, pluots, nectarines, apricots, apples, figs, peaches, guavas, avocados (Haas, Fuerte and Reed), olives, pomegranates, persimmons, strawberries, blueberries, blackberries, and ten different types of citrus. The remaining areas consist of drought-tolerant sweeps of rosemary, lavender, rockrose, and sage all of which attract butterflies and dueling hummingbirds.
Photo Credit: Laura Hull Photography. Interior Design: Jeffrey Hitchcock. Landscape Design: Laurie Lewis Design. General Contractor: Martin Perry Premier General Contractors
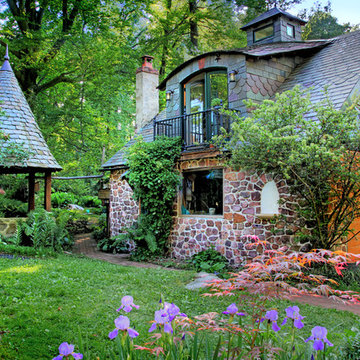
Photo Credit: Benjamin Hill
フィラデルフィアにあるお手頃価格の中くらいなトラディショナルスタイルのおしゃれな家の外観 (石材サイディング、マルチカラーの外壁) の写真
フィラデルフィアにあるお手頃価格の中くらいなトラディショナルスタイルのおしゃれな家の外観 (石材サイディング、マルチカラーの外壁) の写真
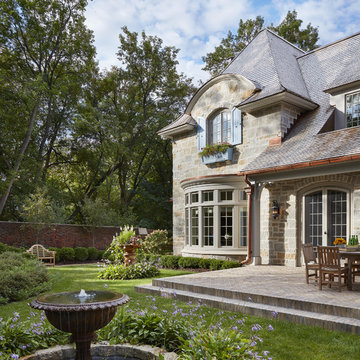
Builder: John Kraemer & Sons | Architecture: Charlie & Co. Design | Interior Design: Martha O'Hara Interiors | Landscaping: TOPO | Photography: Gaffer Photography
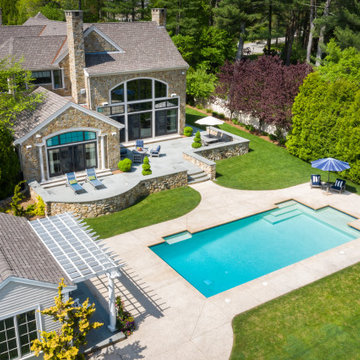
Photography courtesy of Paul Jevne, listing Agent.
https://www.coldwellbankerhomes.com/ma/norwell/58-turners-way/pid_30589349/
Paul.Jevne@NEMoves.com for realtor inquiries.
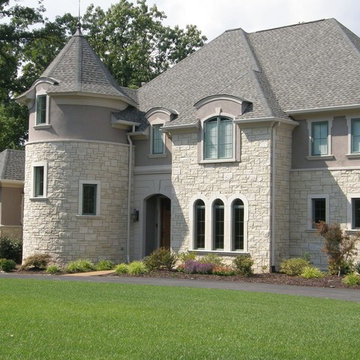
This stunning Victorian style home showcases the Quarry Mill's Athens natural thin stone veneer. Athens white to tan color range helps bring a uniform look to your natural stone veneer project. The rectangular shapes with squared edges and various sizes of the Athens stones make it perfect for creating random patterns. The selection of stone size also allows for a balanced look without a repeating pattern.
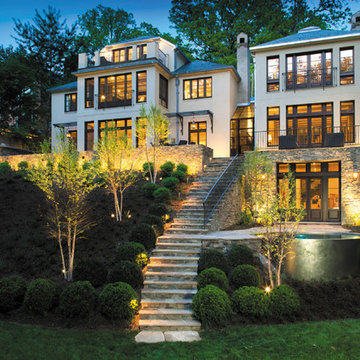
David Burroughs
マイアミにある高級な巨大なトランジショナルスタイルのおしゃれな家の外観 (石材サイディング) の写真
マイアミにある高級な巨大なトランジショナルスタイルのおしゃれな家の外観 (石材サイディング) の写真
緑色の板屋根の家 (石材サイディング) の写真
1
