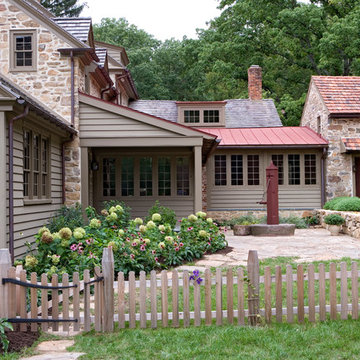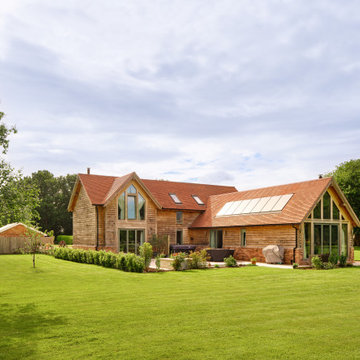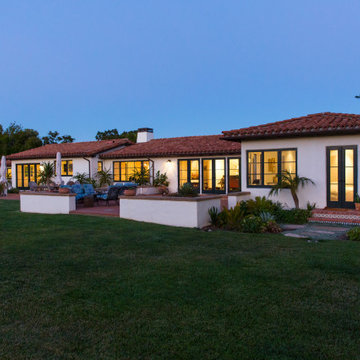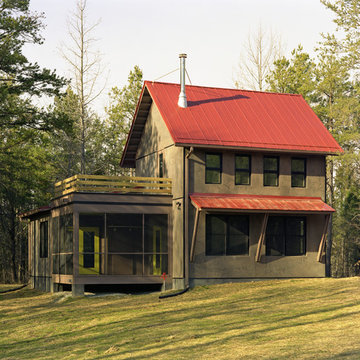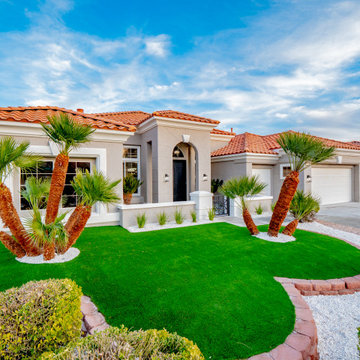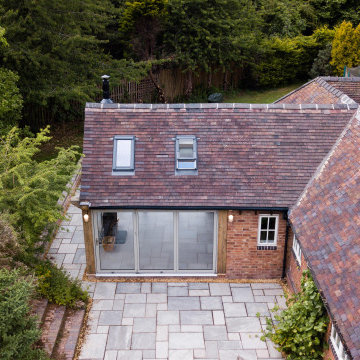緑色の赤い屋根の家の写真

Expansive home with a porch and court yard.
ヒューストンにある高級な巨大な地中海スタイルのおしゃれな家の外観 (漆喰サイディング) の写真
ヒューストンにある高級な巨大な地中海スタイルのおしゃれな家の外観 (漆喰サイディング) の写真

Spanish/Mediterranean: 5,326 ft²/3 bd/3.5 bth/1.5ST
We would be ecstatic to design/build yours too.
☎️ 210-387-6109 ✉️ sales@genuinecustomhomes.com
オースティンにあるラグジュアリーな巨大な地中海スタイルのおしゃれな家の外観 (石材サイディング) の写真
オースティンにあるラグジュアリーな巨大な地中海スタイルのおしゃれな家の外観 (石材サイディング) の写真
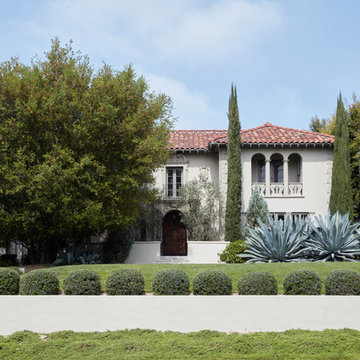
Landscape: Dan Garness
Photography: Roger Davies
ロサンゼルスにあるラグジュアリーな地中海スタイルのおしゃれな家の外観 (漆喰サイディング) の写真
ロサンゼルスにあるラグジュアリーな地中海スタイルのおしゃれな家の外観 (漆喰サイディング) の写真
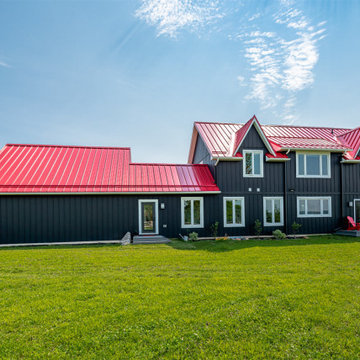
Inspired by the classic Ontario farmhouse, this gorgeous custom Loyalist features dark board-and-batten siding, white accents, and a strikingly beautiful red roof. The spacious porch wraps all the way around the back and the large windows offer breathtaking views of the property.
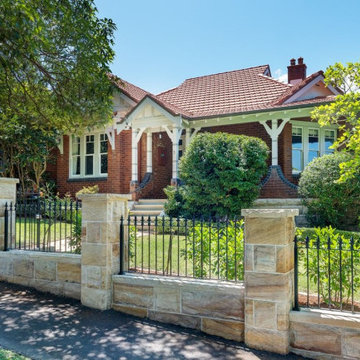
Alterations and two storey additions to the rear of this home have been carefully designed to respect the character of the original house and its location within a heritage conservation area, so are not visible form the street.
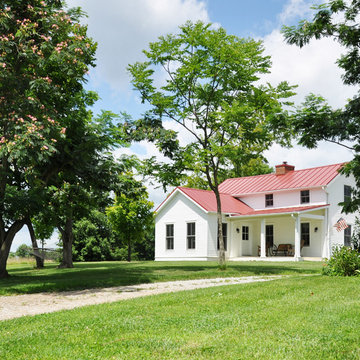
De Leon & Primmer Architecture Workshop
ルイビルにあるカントリー風のおしゃれな家の外観の写真
ルイビルにあるカントリー風のおしゃれな家の外観の写真
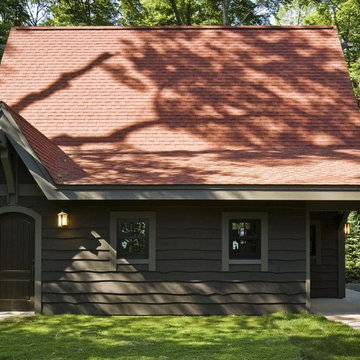
The garage was the first building to be built. It allowed us to experiment with siding treatments and color.
Photo: Paul Crosby
ミネアポリスにある小さなラスティックスタイルのおしゃれな赤い屋根の家の写真
ミネアポリスにある小さなラスティックスタイルのおしゃれな赤い屋根の家の写真
緑色の赤い屋根の家の写真
1


