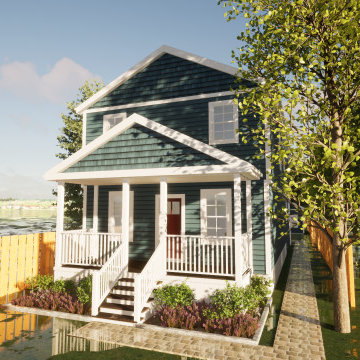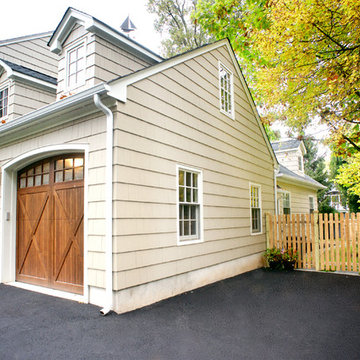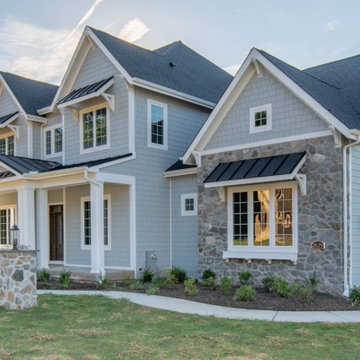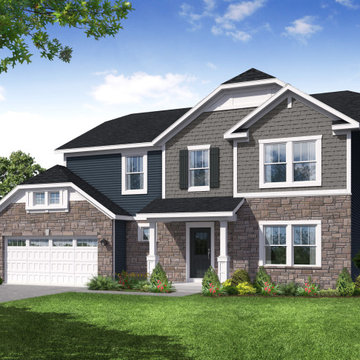緑色の家の外観 (混合材サイディング、ウッドシングル張り) の写真
絞り込み:
資材コスト
並び替え:今日の人気順
写真 1〜20 枚目(全 53 枚)

A custom, craftsman-style lake house
Photo by Ashley Avila Photography
グランドラピッズにあるトラディショナルスタイルのおしゃれな家の外観 (混合材サイディング、ウッドシングル張り) の写真
グランドラピッズにあるトラディショナルスタイルのおしゃれな家の外観 (混合材サイディング、ウッドシングル張り) の写真
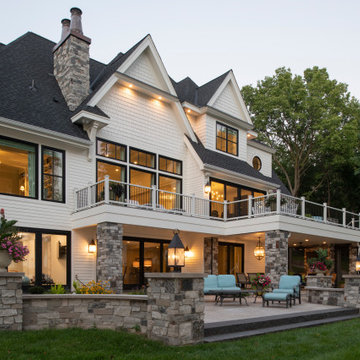
Builder: Michels Homes
Interior Design: Talla Skogmo Interior Design
Cabinetry Design: Megan at Michels Homes
Photography: Scott Amundson Photography
ミネアポリスにあるラグジュアリーなビーチスタイルのおしゃれな家の外観 (混合材サイディング、ウッドシングル張り) の写真
ミネアポリスにあるラグジュアリーなビーチスタイルのおしゃれな家の外観 (混合材サイディング、ウッドシングル張り) の写真
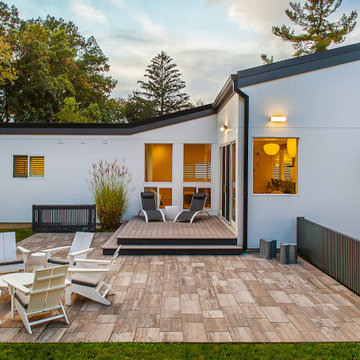
A two-level patio is added onto the rear exterior. Part of a whole-home renovation and addition by Meadowlark Design+Build in Ann Arbor, Michigan. Professional photography by Jeff Garland.
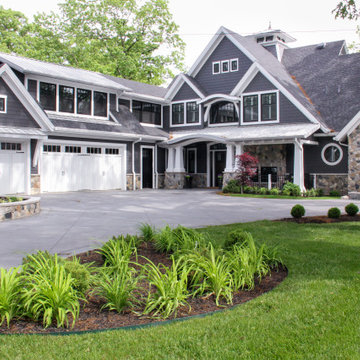
Royal Building Products Celect Cellular composite siding in Wrought Iron. Marvin Clad Wood Ultimate windows & doors in Ebony. Connecticut Stone blend of CT Split Fieldstone and CT Weathered Fieldstone. Atlas Pinnacle architectural shingles in Pristine Black. Combination of Unilock pavers, stamped concrete and slab stone on patio and hardscape.
General contracting by Martin Bros. Contracting, Inc.; Architecture by Helman Sechrist Architecture; Interior Design by Nanci Wirt; Professional Photo by Marie Martin Kinney.

The front facade of Haddonfield House features large expanses of glass to provide ample natural lighting to interior spaces. A central glass space connects the two structures into one cohesive modern home.
Photography (c) Jeffrey Totaro, 2021
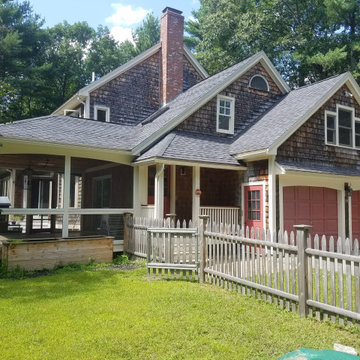
This is one of our favorite projects to date because of the beautiful modern farmhouse look achieved here.
The homeowners chose to replace their siding using our GorillaPlank™ Siding System featuring Everlast Composite Siding and their windows with Ebony-colored Marvin Windows!
Location: Carlisle, MA 01741
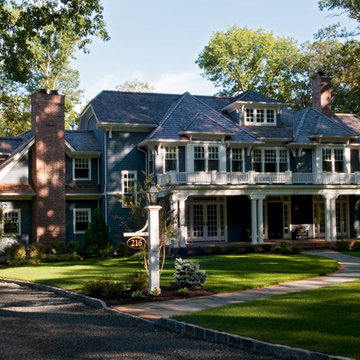
The exterior of this Westfield, NJ home is exquisite with various rooflines, double columns, a landscape design beautifully kept and oversized windows and doors that let endless natural light in.

Stone and shake shingles, in complementary earth tones, creates a warm welcoming look to the home.
インディアナポリスにある高級なトラディショナルスタイルのおしゃれな家の外観 (混合材サイディング、ウッドシングル張り) の写真
インディアナポリスにある高級なトラディショナルスタイルのおしゃれな家の外観 (混合材サイディング、ウッドシングル張り) の写真
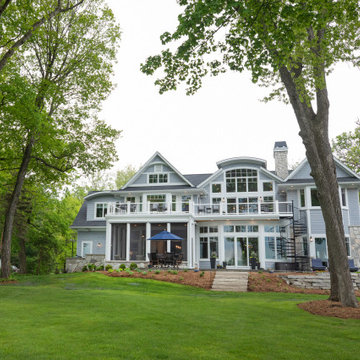
www.lowellcustomhomes.com - Lake Geneva, WI,
ミルウォーキーにあるトラディショナルスタイルのおしゃれな家の外観 (混合材サイディング、ウッドシングル張り) の写真
ミルウォーキーにあるトラディショナルスタイルのおしゃれな家の外観 (混合材サイディング、ウッドシングル張り) の写真
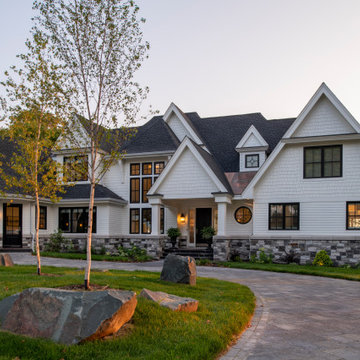
Builder: Michels Homes
Interior Design: Talla Skogmo Interior Design
Cabinetry Design: Megan at Michels Homes
Photography: Scott Amundson Photography
ミネアポリスにあるラグジュアリーなビーチスタイルのおしゃれな家の外観 (混合材サイディング、ウッドシングル張り) の写真
ミネアポリスにあるラグジュアリーなビーチスタイルのおしゃれな家の外観 (混合材サイディング、ウッドシングル張り) の写真
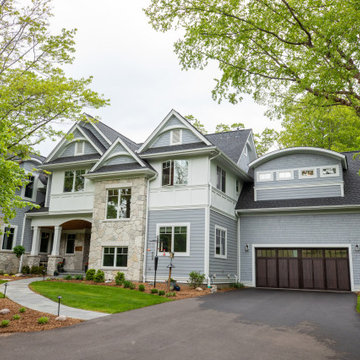
www.lowellcustomhomes.com - Lake Geneva, WI,
ミルウォーキーにあるビーチスタイルのおしゃれな家の外観 (混合材サイディング、ウッドシングル張り) の写真
ミルウォーキーにあるビーチスタイルのおしゃれな家の外観 (混合材サイディング、ウッドシングル張り) の写真
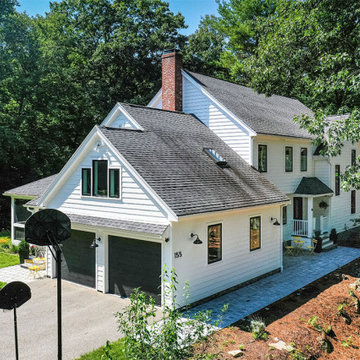
This is one of our favorite projects to date because of the beautiful modern farmhouse look achieved here.
The homeowners chose to replace their siding using our GorillaPlank™ Siding System featuring Everlast Composite Siding and their windows with Ebony-colored Marvin Windows!
Location: Carlisle, MA 01741
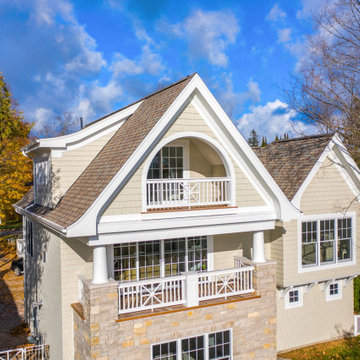
Shingle details and handsome stone accents give this traditional carriage house the look of days gone by while maintaining all of the convenience of today. The goal for this home was to maximize the views of the lake and this three-story home does just that. With multi-level porches and an abundance of windows facing the water. The exterior reflects character, timelessness, and architectural details to create a traditional waterfront home.
The exterior details include curved gable rooflines, crown molding, limestone accents, cedar shingles, arched limestone head garage doors, corbels, and an arched covered porch. Objectives of this home were open living and abundant natural light. This waterfront home provides space to accommodate entertaining, while still living comfortably for two. The interior of the home is distinguished as well as comfortable.
Graceful pillars at the covered entry lead into the lower foyer. The ground level features a bonus room, full bath, walk-in closet, and garage. Upon entering the main level, the south-facing wall is filled with numerous windows to provide the entire space with lake views and natural light. The hearth room with a coffered ceiling and covered terrace opens to the kitchen and dining area.
The best views were saved on the upper level for the master suite. Third-floor of this traditional carriage house is a sanctuary featuring an arched opening covered porch, two walk-in closets, and an en suite bathroom with a tub and shower.
Round Lake carriage house is located in Charlevoix, Michigan. Round lake is the best natural harbor on Lake Michigan. Surrounded by the City of Charlevoix, it is uniquely situated in an urban center, but with access to thousands of acres of the beautiful waters of northwest Michigan. The lake sits between Lake Michigan to the west and Lake Charlevoix to the east.
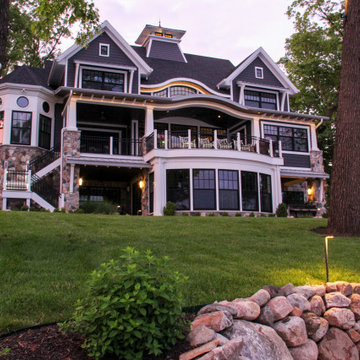
Royal Building Products Celect Cellular composite siding in Wrought Iron. Marvin Clad Wood Ultimate windows & doors in Ebony. Connecticut Stone blend of CT Split Fieldstone and CT Weathered Fieldstone. Atlas Pinnacle architectural shingles in Pristine Black. Combination of Unilock pavers, stamped concrete and slab stone on patio and hardscape.
General contracting by Martin Bros. Contracting, Inc.; Architecture by Helman Sechrist Architecture; Interior Design by Nanci Wirt; Professional Photo by Marie Martin Kinney.
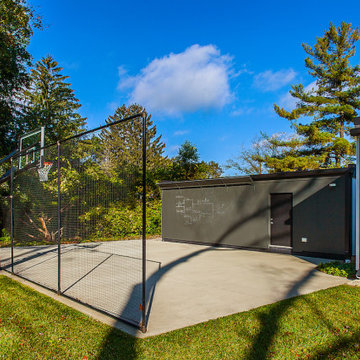
An exterior basketball court with a chalkboard paint wall tracks the tournament. Part of a whole-home renovation and addition by Meadowlark Design+Build in Ann Arbor, Michigan. Professional photography by Jeff Garland.
緑色の家の外観 (混合材サイディング、ウッドシングル張り) の写真
1

