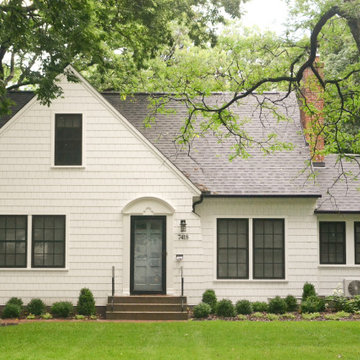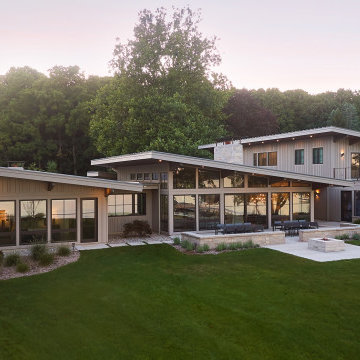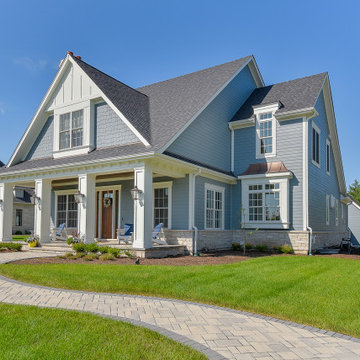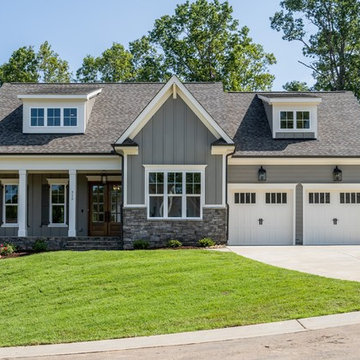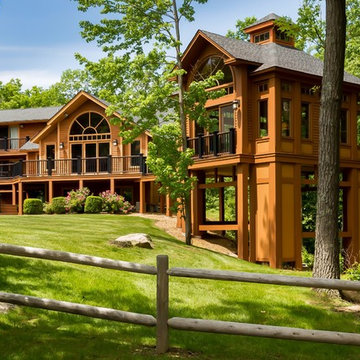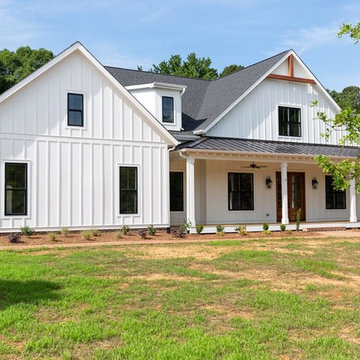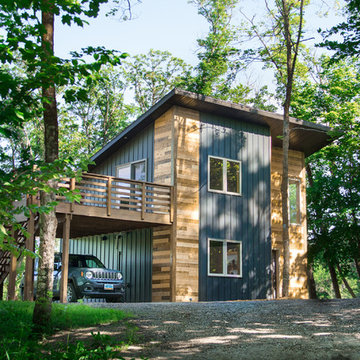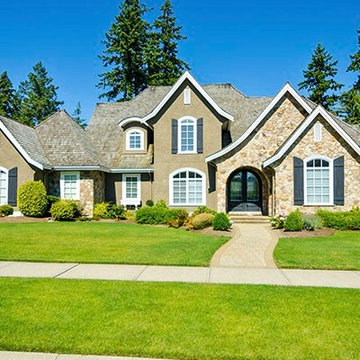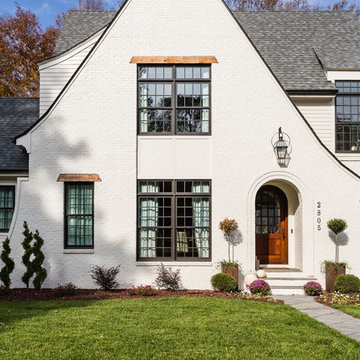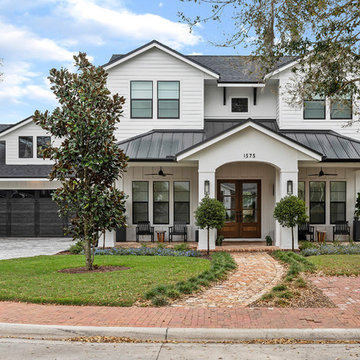緑色の家の外観の写真
絞り込み:
資材コスト
並び替え:今日の人気順
写真 1781〜1800 枚目(全 344,970 枚)
1/2
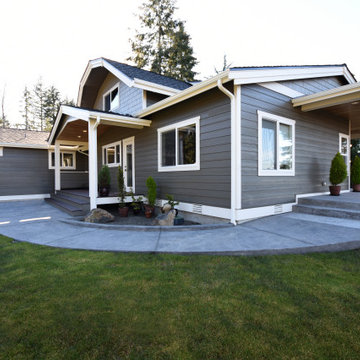
After: exterior view of the farmhouse with white and gray paint and new concrete walk ways.
シアトルにあるラグジュアリーなカントリー風のおしゃれな家の外観の写真
シアトルにあるラグジュアリーなカントリー風のおしゃれな家の外観の写真
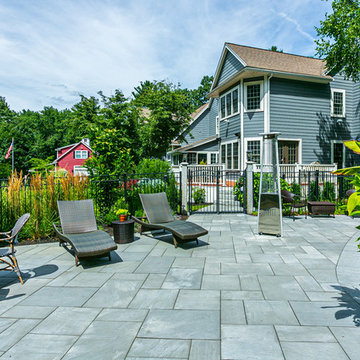
Everlast Composite Siding and Marvin Windows replacement project in North Reading, MA 01864. The customer previously had vinyl clapboards that required replacement due to fading and peeling, but also to satisfy the customer's desire for better curb appeal. They desired a low maintenance siding option that did not require painting, but maintained the natural appearance of wood. We also completed their pool house and barn with new Everlast Composite Siding and trim.
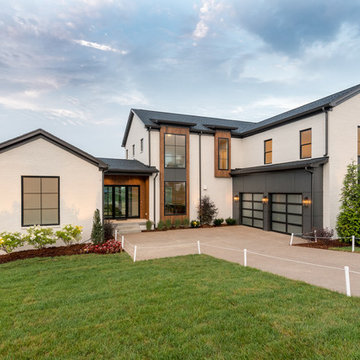
This 2-story, 3,980-square-foot walkout with 4 bedrooms and 3.5 bathrooms showcases large windows around every turn to display the gorgeous woodland view, allowing natural light to pervade the airy interior living spaces and open floor plan. Natural elements are incorporated throughout the home, beginning with the white painted brick exterior with red western cedar trim details.
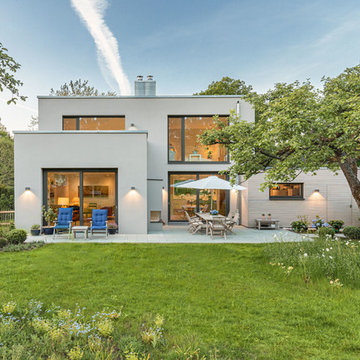
Das moderne Architektenhaus im Bauhaustil wirkt mit seiner hellgrauen Putzfassade sehr warm und harmonisch zu den Holzelementen der Garagenfassade. Hierbei wurde besonderer Wert auf das Zusammenspiel der Materialien und Farben gelegt. Die Rhombus Leisten aus Lärchenholz bekommen in den nächsten Jahren witterungsbedingt eine ansprechende Grau / silberfarbene Patina, was in der Farbwahl der Putzfassade bereits berücksichtigt wurde.
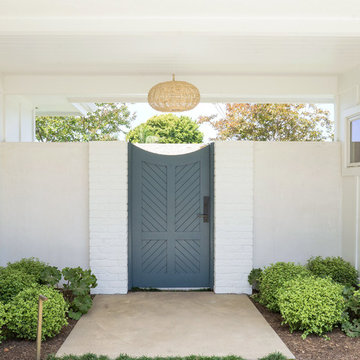
Photos: Lane Dittoe
Build: Christiano Homes
Interiors/ Styling: Mindy Gayer Design
オレンジカウンティにあるトラディショナルスタイルのおしゃれな家の外観の写真
オレンジカウンティにあるトラディショナルスタイルのおしゃれな家の外観の写真
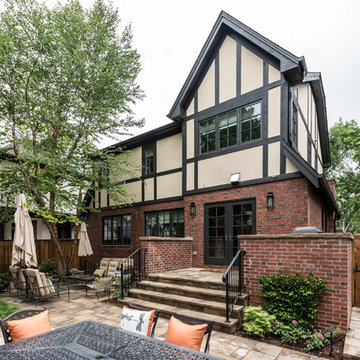
On the back facade, a new set of french doors leads out to a generous bbq patio right off the kitchen, and then down to the yard, where there are at least two activity areas, a huge improvement on the original plan. Zoning setbacks required a tricky step back for both side walls from original supporting walls below.

The exterior of a blue-painted Craftsman-style home with tan trimmings and a stone garden fountain.
シアトルにあるトラディショナルスタイルのおしゃれな家の外観の写真
シアトルにあるトラディショナルスタイルのおしゃれな家の外観の写真
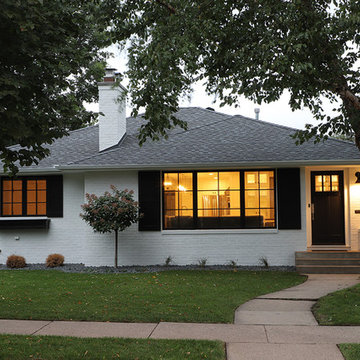
Highmark Builders, Inc., Savage, Minnesota, 2019 NARI CotY Award-Winning Entire House $250,000 to $500,000
ミネアポリスにある高級な中くらいなトラディショナルスタイルのおしゃれな家の外観 (レンガサイディング) の写真
ミネアポリスにある高級な中くらいなトラディショナルスタイルのおしゃれな家の外観 (レンガサイディング) の写真
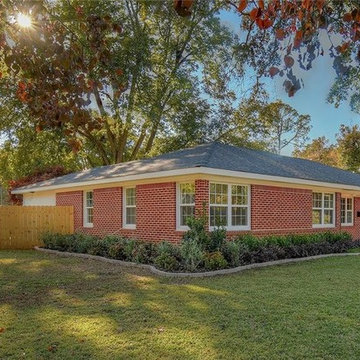
A new roof was added to this red brick exterior as well as new landscaping. The shutters were removed and new privacy fence added.
ニューオリンズにあるトランジショナルスタイルのおしゃれな家の外観 (レンガサイディング) の写真
ニューオリンズにあるトランジショナルスタイルのおしゃれな家の外観 (レンガサイディング) の写真
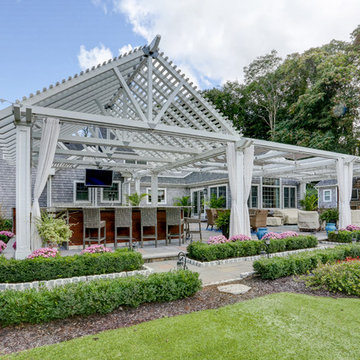
One of our favorite residential pergolas. This unique design portrays 3 different styles fused together to create one gorgeous space for the homeowner.
Photos by Austin Higgns @i_like_viewfinders on Instagram
緑色の家の外観の写真
90
