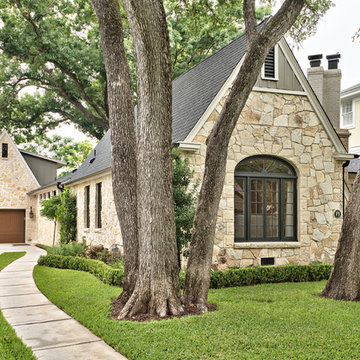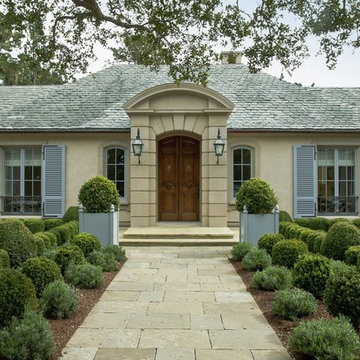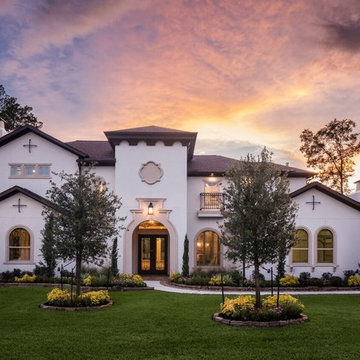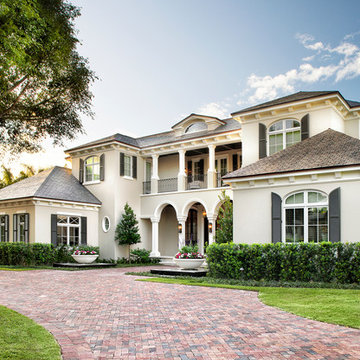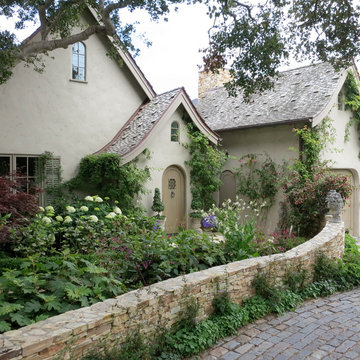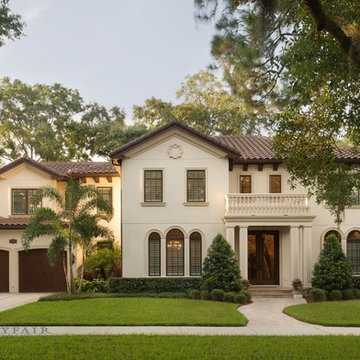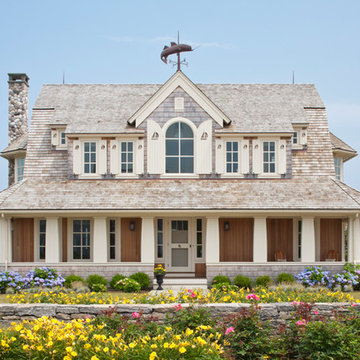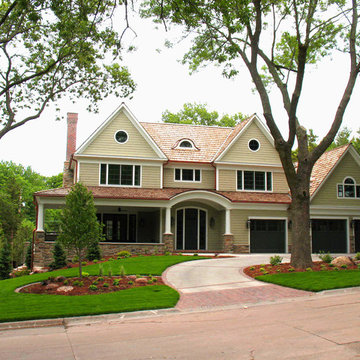緑色の家の外観の写真
絞り込み:
資材コスト
並び替え:今日の人気順
写真 1〜20 枚目(全 5,676 枚)
1/4
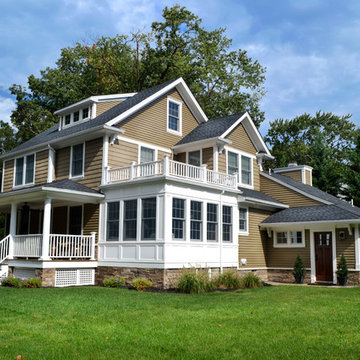
This 2 1/2 Story Colonial has a traditional floor plan with a front open porch, sunroom addition, mudroom and a detached garage.
ニューヨークにあるお手頃価格の中くらいなトラディショナルスタイルのおしゃれな家の外観 (ビニールサイディング) の写真
ニューヨークにあるお手頃価格の中くらいなトラディショナルスタイルのおしゃれな家の外観 (ビニールサイディング) の写真

Façade avant / Front Facade
モントリオールにあるお手頃価格の中くらいなコンテンポラリースタイルのおしゃれな家の外観 (混合材サイディング) の写真
モントリオールにあるお手頃価格の中くらいなコンテンポラリースタイルのおしゃれな家の外観 (混合材サイディング) の写真

Back of House, which was part of a whole house remodel with an addition, and an ADU for a repeat client.
ロサンゼルスにある高級な中くらいなコンテンポラリースタイルのおしゃれな家の外観 (漆喰サイディング) の写真
ロサンゼルスにある高級な中くらいなコンテンポラリースタイルのおしゃれな家の外観 (漆喰サイディング) の写真
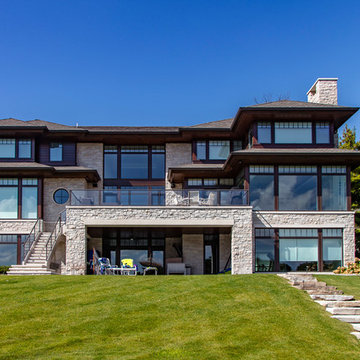
One of the hallmarks of Prairie style architecture is the integration of a home into the surrounding environment. So it is only fitting for a modern Prairie-inspired home to honor its environment through the use of sustainable materials and energy efficient systems to conserve and protect the earth on which it stands. This modern adaptation of a Prairie home in Bloomfield Hills completed in 2015 uses environmentally friendly materials and systems. Geothermal energy provides the home with a clean and sustainable source of power for the heating and cooling mechanisms, and maximizes efficiency, saving on gas and electric heating and cooling costs all year long. High R value foam insulation contributes to the energy saving and year round temperature control for superior comfort indoors. LED lighting illuminates the rooms, both in traditional light fixtures as well as in lighted shelving, display niches, and ceiling applications. Low VOC paint was used throughout the home in order to maintain the purest possible air quality for years to come. The homeowners will enjoy their beautiful home even more knowing it respects the land, because as Thoreau said, “What is the use of a house if you don’t have a decent planet to put it on?”
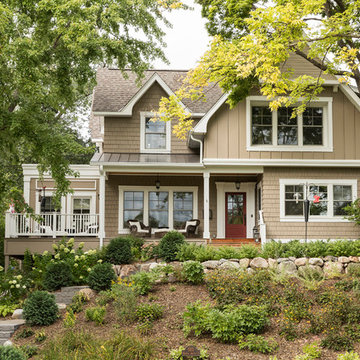
Spacecrafting Photography, Inc.
ミネアポリスにあるトラディショナルスタイルのおしゃれな家の外観 (混合材サイディング) の写真
ミネアポリスにあるトラディショナルスタイルのおしゃれな家の外観 (混合材サイディング) の写真
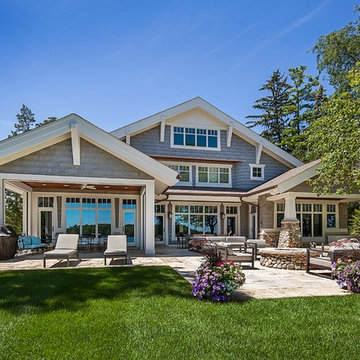
Inspired by the surrounding landscape, the Craftsman/Prairie style is one of the few truly American architectural styles. It was developed around the turn of the century by a group of Midwestern architects and continues to be among the most comfortable of all American-designed architecture more than a century later, one of the main reasons it continues to attract architects and homeowners today. Oxbridge builds on that solid reputation, drawing from Craftsman/Prairie and classic Farmhouse styles. Its handsome Shingle-clad exterior includes interesting pitched rooflines, alternating rows of cedar shake siding, stone accents in the foundation and chimney and distinctive decorative brackets. Repeating triple windows add interest to the exterior while keeping interior spaces open and bright. Inside, the floor plan is equally impressive. Columns on the porch and a custom entry door with sidelights and decorative glass leads into a spacious 2,900-square-foot main floor, including a 19 by 24-foot living room with a period-inspired built-ins and a natural fireplace. While inspired by the past, the home lives for the present, with open rooms and plenty of storage throughout. Also included is a 27-foot-wide family-style kitchen with a large island and eat-in dining and a nearby dining room with a beadboard ceiling that leads out onto a relaxing 240-square-foot screen porch that takes full advantage of the nearby outdoors and a private 16 by 20-foot master suite with a sloped ceiling and relaxing personal sitting area. The first floor also includes a large walk-in closet, a home management area and pantry to help you stay organized and a first-floor laundry area. Upstairs, another 1,500 square feet awaits, with a built-ins and a window seat at the top of the stairs that nod to the home’s historic inspiration. Opt for three family bedrooms or use one of the three as a yoga room; the upper level also includes attic access, which offers another 500 square feet, perfect for crafts or a playroom. More space awaits in the lower level, where another 1,500 square feet (and an additional 1,000) include a recreation/family room with nine-foot ceilings, a wine cellar and home office.
Photographer: Jeff Garland
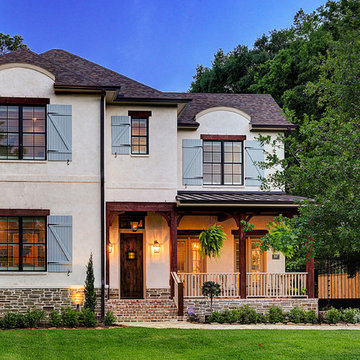
This home, you may notice, was inspired by the homes of the French countryside. Come walk inside for a look at the transitional interior.
Built by Southern Green Builders in Houston, Texas
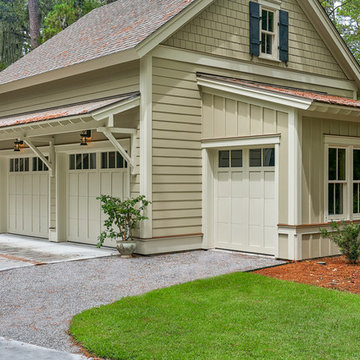
In this LowCountry Southern Style cottage, even the garage gets extra attention, to make it special. The garage overhang is a nice touch, as is the extra golf cart bay. Hardie plank finishes the sides plus the shingles above...and we have real working shutters with Shutter Dogs for closing. Easy and natural landscaping complete this picture perfect home.
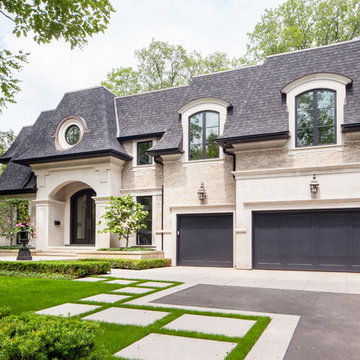
www.twofoldinteriors.com
Photo credit: Scott Norsworthy
トロントにあるトランジショナルスタイルのおしゃれな家の外観 (石材サイディング) の写真
トロントにあるトランジショナルスタイルのおしゃれな家の外観 (石材サイディング) の写真
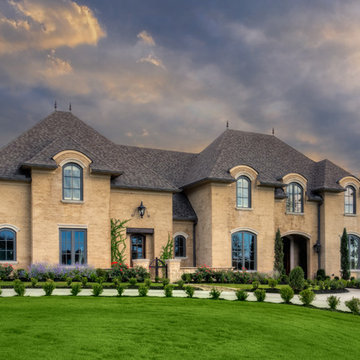
The exterior of the home was finished in a tan colored brick with a slurry coating that gave it a worn look. The second story windows burst through the cornice and draw your attention upward to the facade of this beautiful home. On the top you will see two finials that are common on top of French homes.
緑色の家の外観の写真
1

