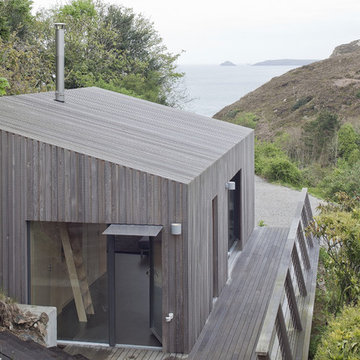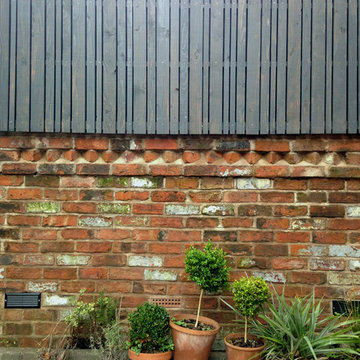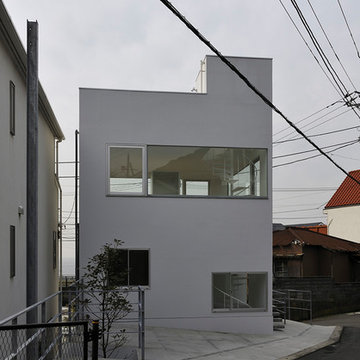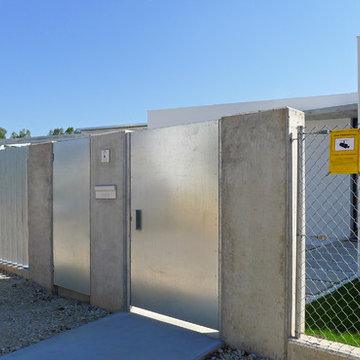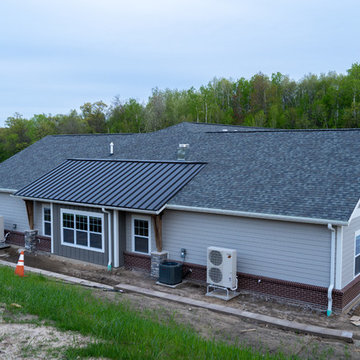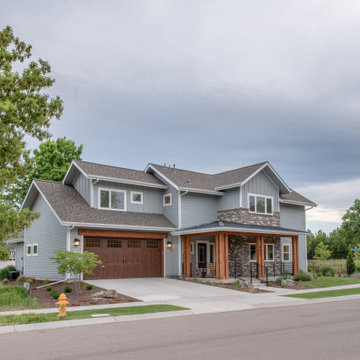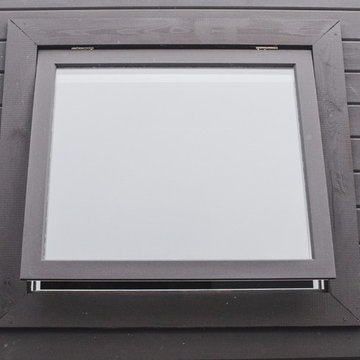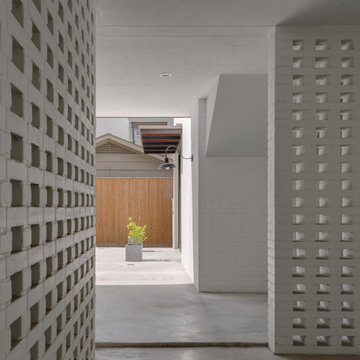小さなグレーの家の外観 (混合材屋根) の写真
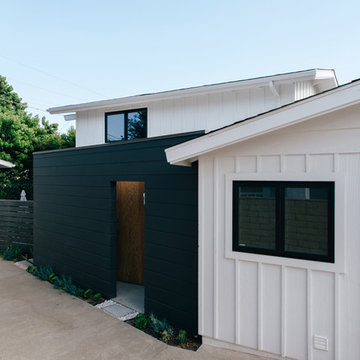
white board and batten contrast the wide horizontal siding at the new flat-roofed addition
オレンジカウンティにある高級な小さなビーチスタイルのおしゃれな家の外観 (混合材屋根) の写真
オレンジカウンティにある高級な小さなビーチスタイルのおしゃれな家の外観 (混合材屋根) の写真
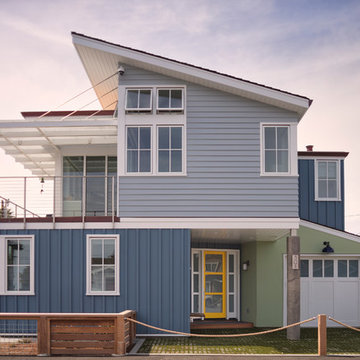
Gina Viscusi Elson - Interior Designer
Kathryn Strickland - Landscape Architect
Meschi Construction - General Contractor
Michael Hospelt - Photographer

A stunning compact one bedroom annex shipping container home.
The perfect choice for a first time buyer, offering a truly affordable way to build their very own first home, or alternatively, the H1 would serve perfectly as a retirement home to keep loved ones close, but allow them to retain a sense of independence.
Features included with H1 are:
Master bedroom with fitted wardrobes.
Master shower room with full size walk-in shower enclosure, storage, modern WC and wash basin.
Open plan kitchen, dining, and living room, with large glass bi-folding doors.
DIMENSIONS: 12.5m x 2.8m footprint (approx.)
LIVING SPACE: 27 SqM (approx.)
PRICE: £49,000 (for basic model shown)
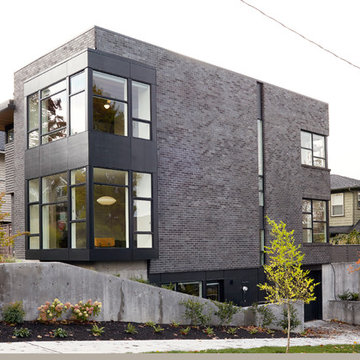
Primary exterior materials are charcoal color brick, fiber cement siding, and aluminum clad windows.
シアトルにある高級な小さなモダンスタイルのおしゃれな家の外観 (レンガサイディング、混合材屋根) の写真
シアトルにある高級な小さなモダンスタイルのおしゃれな家の外観 (レンガサイディング、混合材屋根) の写真
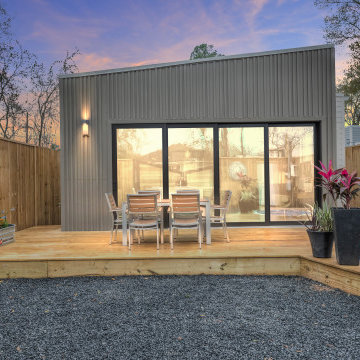
Designed + Built + Curated by Steven Allen Designs, LLC. ***Specializing in making your home a work of ART***
New Construction outside of Garden Oaks that highlights Innovative Designs/Patterns/Textures + Concrete Countertops + Vintage Furnishings + Custom Italian Laminated Cabinets + Polished Concrete Flooring + Executive Birch Bedroom with Chevron Pattern + Mitsubishi MiniSplits + Multi-Sliding Exterior Door + Large Deck + Designer Fixtures
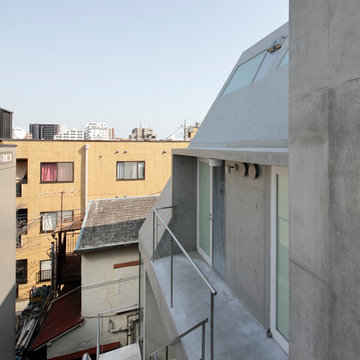
写真:鳥村鋼一
東京23区にある小さなコンテンポラリースタイルのおしゃれな家の外観 (コンクリートサイディング、アパート・マンション、混合材屋根) の写真
東京23区にある小さなコンテンポラリースタイルのおしゃれな家の外観 (コンクリートサイディング、アパート・マンション、混合材屋根) の写真
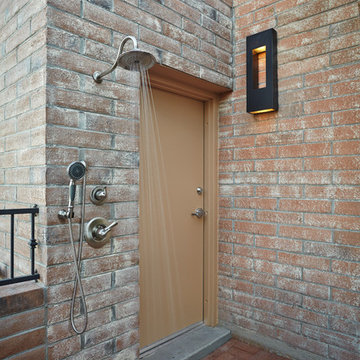
Perfect for hot days in Desert Southwest Tucson, this outdoor shower provides the perfect way to cool down after a long desert hike, or a simple shower under the stars. Private yet easily accessible and secure to the home's interior space.
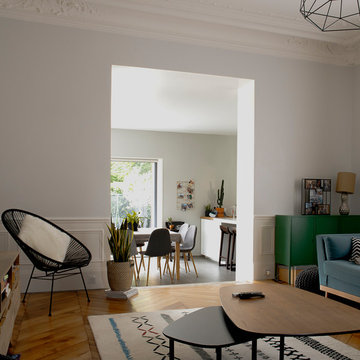
Façade en bardage bois à claire voie
Double baie à galandage
Cuisine ouverte sur la salle à manger
Ilot central & meuble bar
crédit photo // www.gurvanlegarrec-photographies.com
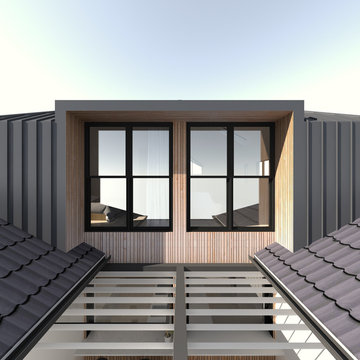
an early concept for the large rear windows to the two master bedrooms that face the ocean view
Renders by Ben Johnson, Benedict Design
シドニーにある高級な小さなコンテンポラリースタイルのおしゃれな家の外観 (メタルサイディング、アパート・マンション、混合材屋根) の写真
シドニーにある高級な小さなコンテンポラリースタイルのおしゃれな家の外観 (メタルサイディング、アパート・マンション、混合材屋根) の写真
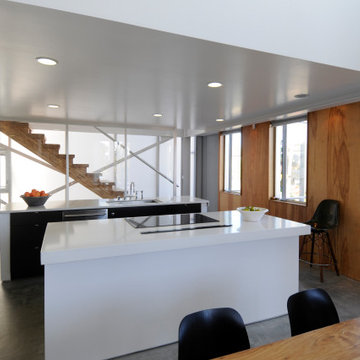
Conceived of as a vertical light box, Cleft House features walls made of translucent panels as well as massive sliding window walls.
Located on an extremely narrow lot, the clients required contemporary design, waterfront views without loss of privacy, sustainability, and maximizing space within stringent cost control.
A modular structural steel frame was used to eliminate the high cost of custom steel.
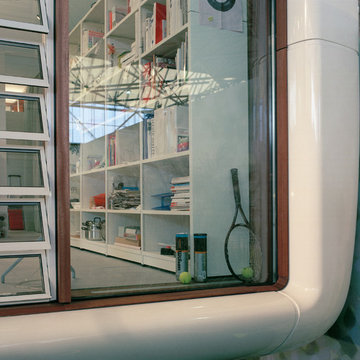
Die großen, bislang ungenutzten Flachdächer mitten in den Städten zu erschließen, ist der
Grundgedanke, auf dem die Idee des
Loftcube basiert. Der Berliner Designer Werner Aisslinger will mit leichten, mobilen
Wohneinheiten diesen neuen, sonnigen
Lebensraum im großen Stil eröffnen und
vermarkten. Nach zweijährigen Vorarbeiten
präsentierten die Planer im Jahr 2003 den
Prototypen ihrer modularen Wohneinheiten
auf dem Flachdach des Universal Music
Gebäudes in Berlin.
Der Loftcube besteht aus einem Tragwerk mit aufgesteckten Fassadenelementen und einem variablen inneren Ausbausystem. Schneller als ein ein Fertighaus ist er innerhalb von 2-3 Tagen inklusive Innenausbau komplett aufgestellt. Zudem lässt sich der Loftcube in der gleichen Zeit auch wieder abbauen und an einen anderen Ort transportieren. Der Loftcube bietet bei Innenabmessungen von 6,25 x 6,25 m etwa 39 m2 Wohnfläche. Die nächst größere Einheit bietet bei rechteckigem Grundriss eine Raumgröße von 55 m2. Ausgehend von diesen Grundmodulen können - durch Brücken miteinander verbundener Einzelelemente - ganze Wohnlandschaften errichtet werden. Je nach Anforderung kann so die Wohnfläche im Laufe der Zeit den Bedürfnissen der Nutzer immer wieder angepasst werden. Die gewünschte Mobilität gewährleistet die auf
Containermaße begrenzte Größe aller
Bauteile. design: studio aisslinger Foto: Aisslinger
小さなグレーの家の外観 (混合材屋根) の写真
1
