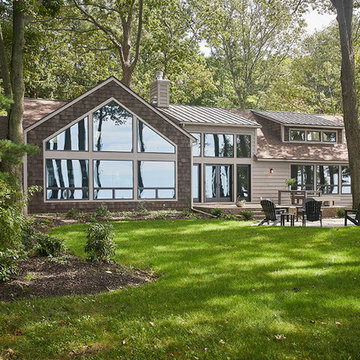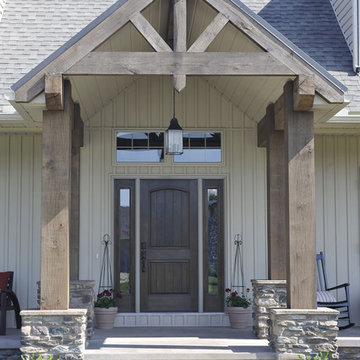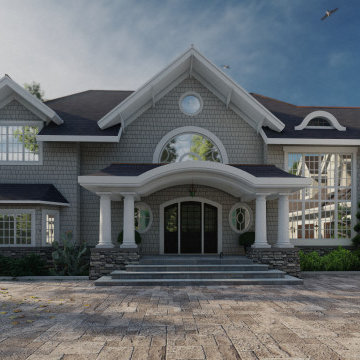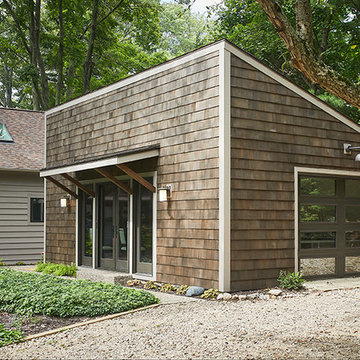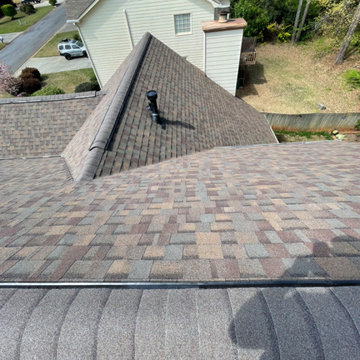グレーの茶色い屋根の家 (混合材サイディング) の写真
絞り込み:
資材コスト
並び替え:今日の人気順
写真 1〜20 枚目(全 36 枚)
1/4

Архитектурное бюро Глушкова спроектировало этот красивый и теплый дом.
モスクワにあるお手頃価格の北欧スタイルのおしゃれな家の外観 (混合材サイディング、マルチカラーの外壁、縦張り) の写真
モスクワにあるお手頃価格の北欧スタイルのおしゃれな家の外観 (混合材サイディング、マルチカラーの外壁、縦張り) の写真
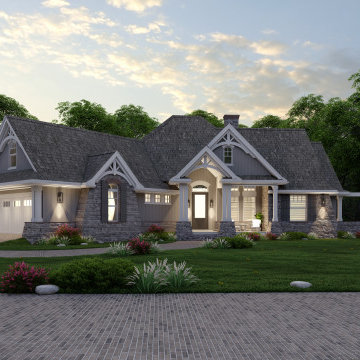
Front view of L'Attesa Di Vita II. View our Best-Selling Plan THD-1074: https://www.thehousedesigners.com/plan/lattesa-di-vita-ii-1074/

The Rosario-A is a perfect modern home to fit narrow lots at only 48'-0" wide and extending the plan deep to fully utilize space. The striking façade is accentuated by a large shed roof that allows a vaulted ceiling over the main living areas. Clerestory windows in the vaulted ceiling allow light to flood the kitchen, living, and dining room. There is ample room with four bedroom, one of which being a guest suite with a private bath and walk-in closet. A stunning master suite, five piece bath, large vaulted covered patio and 3-car garage are the cherries on top of this amazing plan.
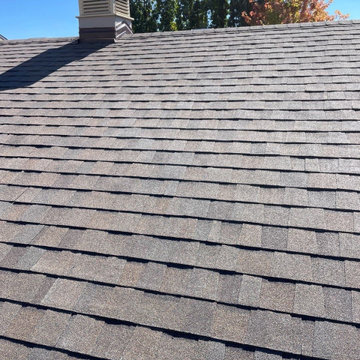
This roof in Longmont is a CertainTeed Landmark ClimateFlex Class IV hail resistant asphalt shingle roof that we replaced due to hail damage. The house is on the market and closing soon and the roof needed to be done before closing. So happy we were able to help this homeowner get the roof done on time before closing.
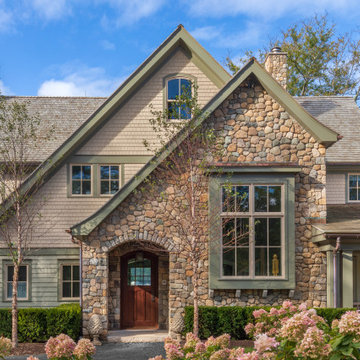
Stone Entrance facade
ニューヨークにあるラグジュアリーなビーチスタイルのおしゃれな家の外観 (混合材サイディング、マルチカラーの外壁、ウッドシングル張り) の写真
ニューヨークにあるラグジュアリーなビーチスタイルのおしゃれな家の外観 (混合材サイディング、マルチカラーの外壁、ウッドシングル張り) の写真
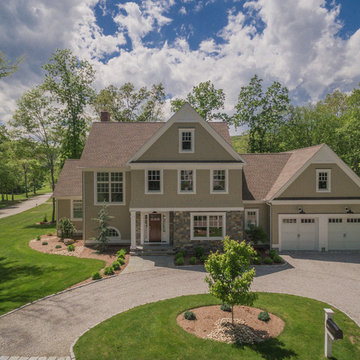
A classically designed house located near the Connecticut Shoreline at the acclaimed Fox Hopyard Golf Club. This home features a shingle and stone exterior with crisp white trim and plentiful widows. Also featured are carriage style garage doors with barn style lights above each, and a beautiful stained fir front door. The interior features a sleek gray and white color palate with dark wood floors and crisp white trim and casework. The marble and granite kitchen with shaker style white cabinets are a chefs delight. The master bath is completely done out of white marble with gray cabinets., and to top it all off this house is ultra energy efficient with a high end insulation package and geothermal heating.
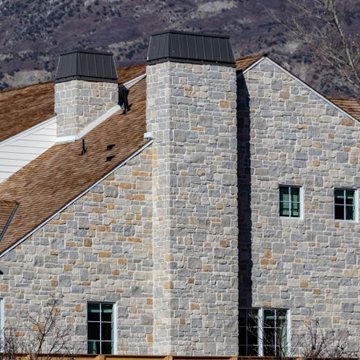
Studio McGee's New McGee Home featuring Tumbled Natural Stones, Painted brick, and Lap Siding.
ソルトレイクシティにあるラグジュアリーなトランジショナルスタイルのおしゃれな家の外観 (混合材サイディング、マルチカラーの外壁、縦張り) の写真
ソルトレイクシティにあるラグジュアリーなトランジショナルスタイルのおしゃれな家の外観 (混合材サイディング、マルチカラーの外壁、縦張り) の写真
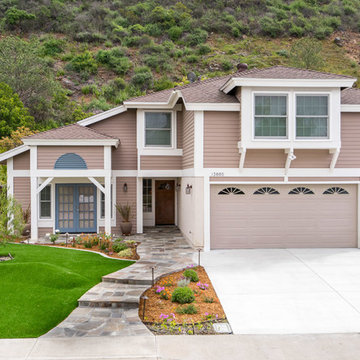
This Rancho Penasquitos home got a fresh look with this paint job. The new paint makes the home look new and modern. This design was also intended to be drought tolerant so artificial grass was put in along with drought tolerant plants. Photos by John Gerson. www.choosechi.com
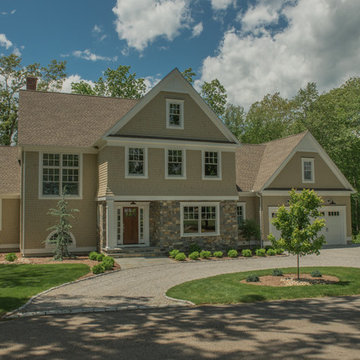
A classically designed house located near the Connecticut Shoreline at the acclaimed Fox Hopyard Golf Club. This home features a shingle and stone exterior with crisp white trim and plentiful widows. Also featured are carriage style garage doors with barn style lights above each, and a beautiful stained fir front door. The interior features a sleek gray and white color palate with dark wood floors and crisp white trim and casework. The marble and granite kitchen with shaker style white cabinets are a chefs delight. The master bath is completely done out of white marble with gray cabinets., and to top it all off this house is ultra energy efficient with a high end insulation package and geothermal heating.
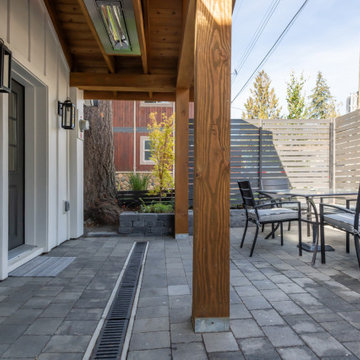
We introduced a new covered area at the front entrance, providing added protection from the elements and seamlessly connecting the lower level to the upper window.
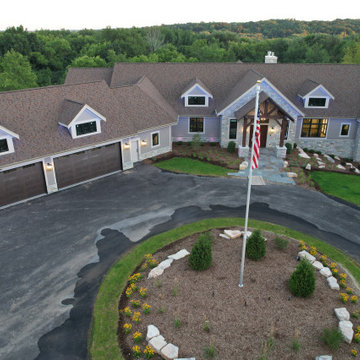
Front entry to Modern Mountain home.
ミルウォーキーにあるラグジュアリーな巨大なモダンスタイルのおしゃれな家の外観 (混合材サイディング、マルチカラーの外壁) の写真
ミルウォーキーにあるラグジュアリーな巨大なモダンスタイルのおしゃれな家の外観 (混合材サイディング、マルチカラーの外壁) の写真
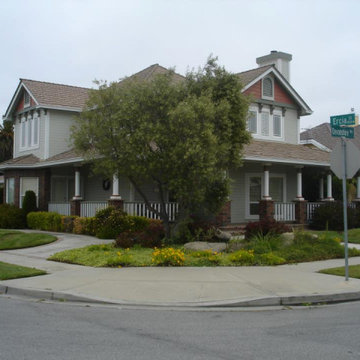
New and remodeled outdoor spaces outfitted with front and back landscaping and hardscaping. Fire pits, sod, hot tub areas, pergolas, attached and detached arbors, pools, bbq pits, walkways and artificial turf.
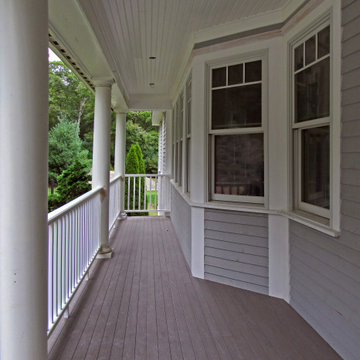
Exterior and Interior renovations to a classic Farmhouse-style home in Beverly Farms, MA.
www.tektoniksarchitects.com
ボストンにある高級なカントリー風のおしゃれな家の外観 (混合材サイディング、マルチカラーの外壁、下見板張り) の写真
ボストンにある高級なカントリー風のおしゃれな家の外観 (混合材サイディング、マルチカラーの外壁、下見板張り) の写真
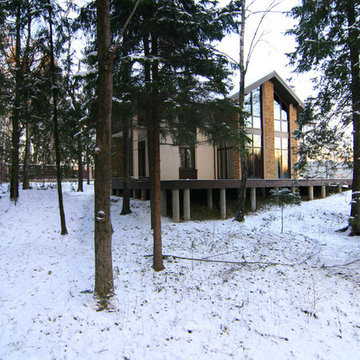
Комфортный коттедж для участка с перепадом высот в Подмосковье.
モスクワにあるお手頃価格の中くらいなおしゃれな家の外観 (混合材サイディング、マルチカラーの外壁、縦張り) の写真
モスクワにあるお手頃価格の中くらいなおしゃれな家の外観 (混合材サイディング、マルチカラーの外壁、縦張り) の写真
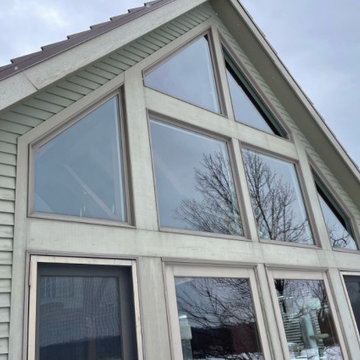
This beautiful, lakeside, colonial located in Hopkinton, MA underwent one of the most beautiful siding transformations of the year using our GorillaPlank™ Siding System.
Built in 1940, this lakeside home in Hopkinton, MA had old scalloped cedar shakes that had become old and worn out. The homeowners considered painting again, but did not want the costly expense of having to paint again, so they decided it was time to renovate and modernize their living space with a low-maintenance siding that closely resembled the appearance of wood.
Everlast Composite Siding was the siding of choice using our GorillaPlank™ Siding System.
Before installing the GorillaPlank™ Siding System, our expert team of installers went to work by stripping down the existing cedar shingles and clapboards down to the sheathing.
After verifying the underlying condition of the sheathing, our team went ahead and set staging to protect the beautiful metal roofs, then proceeded to install the moisture barrier to protect the sheathing, and then installed insulation for added protection and comfort.
Their house is now featuring Everlast Composite Siding in the 7” exposure of one of the newest colors, Blue Spruce!
グレーの茶色い屋根の家 (混合材サイディング) の写真
1
