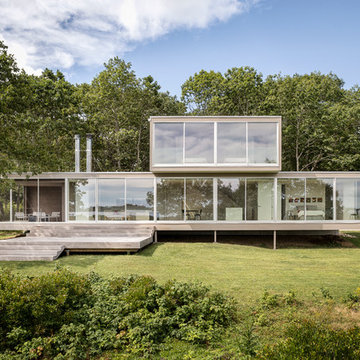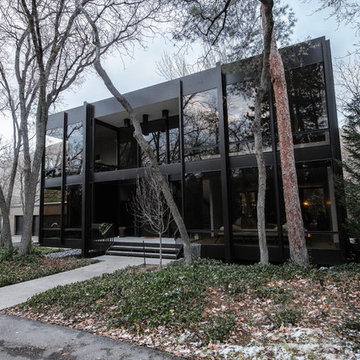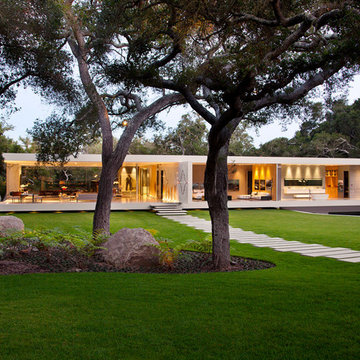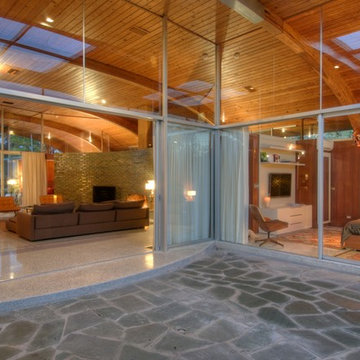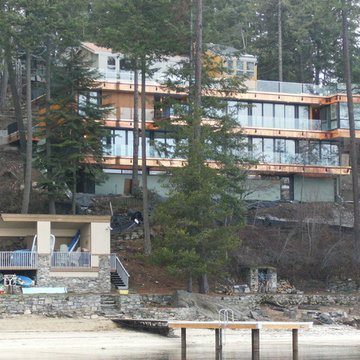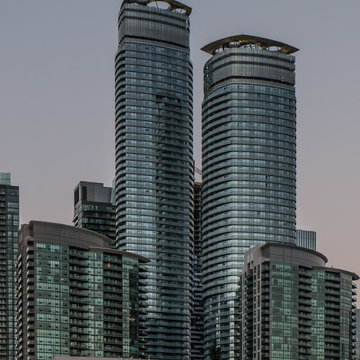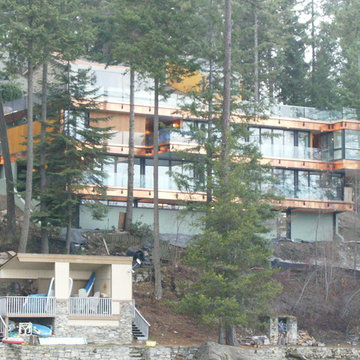グレーの陸屋根 (ガラスサイディング) の写真
絞り込み:
資材コスト
並び替え:今日の人気順
写真 1〜20 枚目(全 20 枚)
1/4

ペンシルビルが立ち並ぶ環境です。上3層の少し青みがかったガラスの奥が住居階です。その下は住居とテナントとなります。
東京23区にあるお手頃価格の中くらいなモダンスタイルのおしゃれな家の外観 (ガラスサイディング、アパート・マンション) の写真
東京23区にあるお手頃価格の中くらいなモダンスタイルのおしゃれな家の外観 (ガラスサイディング、アパート・マンション) の写真

We had an interesting opportunity with this project to take the staircase out of the house altogether, thus freeing up space internally, and to construct a new stair tower on the side of the building. We chose to do the new staircase in steel and glass with fully glazed walls to both sides of the tower. The new tower is therefore a lightweight structure and allows natural light to pass right through the extension ... and at the same time affording dynamic vistas to the north and south as one walks up and down the staircase.
By removing the staircase for the internal core of the house, we have been free to use that space for useful accommodation, and therefore to make better us of the space within the house. We have modernised the house comprehensively and introduce large areas of glazing to bring as much light into the property as possible.
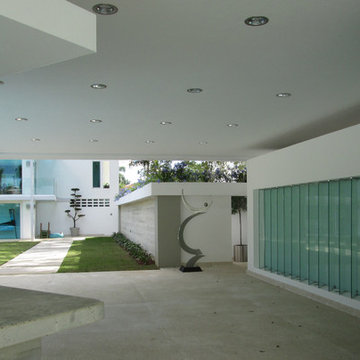
The bar and covered terrace area flows seamlessly into the social lawn and pool areas. A fully equipped kitchen for social events is concealed behind a glass-paneled wall. Photo by CR Miranda
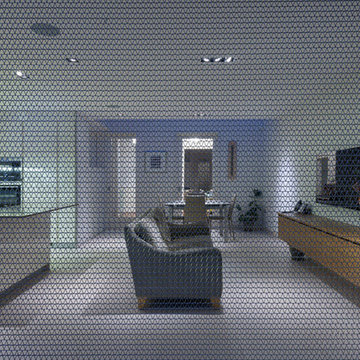
Mesh screen to large glazed panels on rear elevation.
Antonio VIsceglia
ロンドンにある高級なモダンスタイルのおしゃれな家の外観 (ガラスサイディング) の写真
ロンドンにある高級なモダンスタイルのおしゃれな家の外観 (ガラスサイディング) の写真
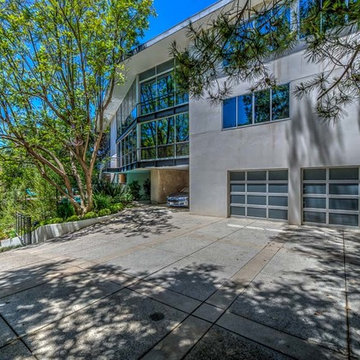
Exterior of home. Photo by RARE Properties.
ロサンゼルスにあるラグジュアリーな巨大なコンテンポラリースタイルのおしゃれな家の外観 (ガラスサイディング) の写真
ロサンゼルスにあるラグジュアリーな巨大なコンテンポラリースタイルのおしゃれな家の外観 (ガラスサイディング) の写真
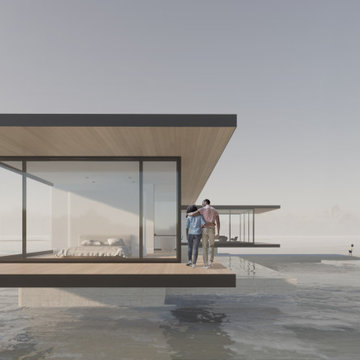
This house is made up of a series of planes that define the roof, floor, and water. The house is entered between two simple volumes - public bar that features an expansive kitchen, living, and dining rooms, and a private bar that has bedrooms and utility spaces.
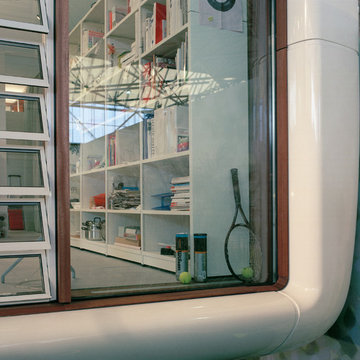
Die großen, bislang ungenutzten Flachdächer mitten in den Städten zu erschließen, ist der
Grundgedanke, auf dem die Idee des
Loftcube basiert. Der Berliner Designer Werner Aisslinger will mit leichten, mobilen
Wohneinheiten diesen neuen, sonnigen
Lebensraum im großen Stil eröffnen und
vermarkten. Nach zweijährigen Vorarbeiten
präsentierten die Planer im Jahr 2003 den
Prototypen ihrer modularen Wohneinheiten
auf dem Flachdach des Universal Music
Gebäudes in Berlin.
Der Loftcube besteht aus einem Tragwerk mit aufgesteckten Fassadenelementen und einem variablen inneren Ausbausystem. Schneller als ein ein Fertighaus ist er innerhalb von 2-3 Tagen inklusive Innenausbau komplett aufgestellt. Zudem lässt sich der Loftcube in der gleichen Zeit auch wieder abbauen und an einen anderen Ort transportieren. Der Loftcube bietet bei Innenabmessungen von 6,25 x 6,25 m etwa 39 m2 Wohnfläche. Die nächst größere Einheit bietet bei rechteckigem Grundriss eine Raumgröße von 55 m2. Ausgehend von diesen Grundmodulen können - durch Brücken miteinander verbundener Einzelelemente - ganze Wohnlandschaften errichtet werden. Je nach Anforderung kann so die Wohnfläche im Laufe der Zeit den Bedürfnissen der Nutzer immer wieder angepasst werden. Die gewünschte Mobilität gewährleistet die auf
Containermaße begrenzte Größe aller
Bauteile. design: studio aisslinger Foto: Aisslinger
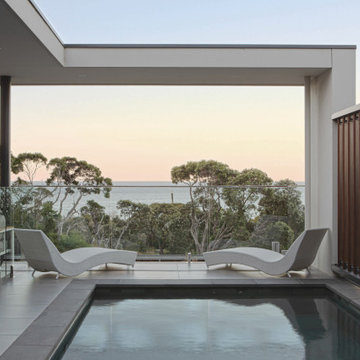
A new luxury residence that frames the amazing bay views, seamlessly blending the exterior with interior spaces. Creating a vast and wide interior space that draws the amazing external views in.
Photo: Marco Di Bartolo
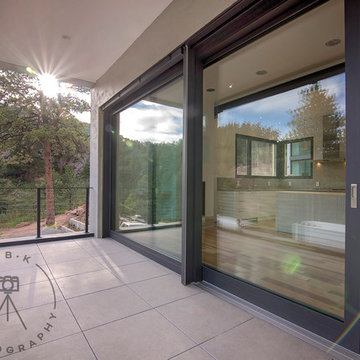
HBK Photography shot for luxury real estate listing
コンテンポラリースタイルのおしゃれな家の外観 (ガラスサイディング) の写真
コンテンポラリースタイルのおしゃれな家の外観 (ガラスサイディング) の写真
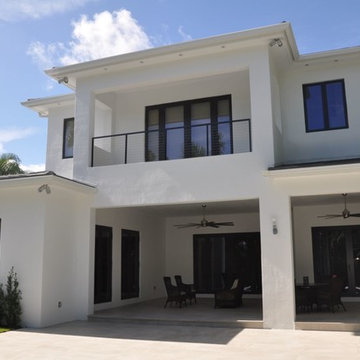
Since 2001, our company has specialized in the supply and installation of impact/hurricane resistant windows & doors, shower enclosures, storefronts, glass divisions, the design of decorative glass and any architectural glazing product for residential and commercial applications.
We strive to fulfill our clients’ needs by offering high-quality custom-made products in a variety of colors, tints, textures, and finishes.
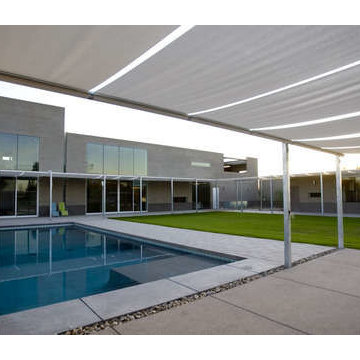
Backyard: Modern looks achieved by poured in place concrete, CMU block, dualpane double height glass, fabric patio, aluminum concealed frame windows.
photo: AZ Republic
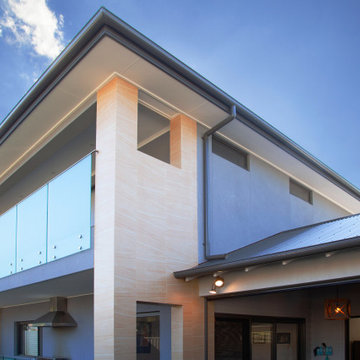
Modern remodelling of 1970’s Australian home
シドニーにある高級なモダンスタイルのおしゃれな家の外観 (ガラスサイディング、マルチカラーの外壁) の写真
シドニーにある高級なモダンスタイルのおしゃれな家の外観 (ガラスサイディング、マルチカラーの外壁) の写真

右手は半地下へ降りていくアプローチ。奥にはエレベータ。左手は、メゾネットとなった、賃貸スペース。
東京23区にあるお手頃価格の中くらいなモダンスタイルのおしゃれな家の外観 (ガラスサイディング、アパート・マンション) の写真
東京23区にあるお手頃価格の中くらいなモダンスタイルのおしゃれな家の外観 (ガラスサイディング、アパート・マンション) の写真
グレーの陸屋根 (ガラスサイディング) の写真
1
