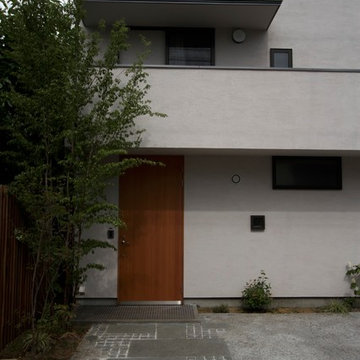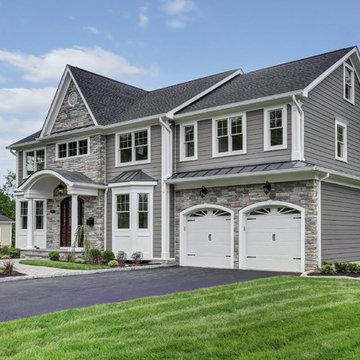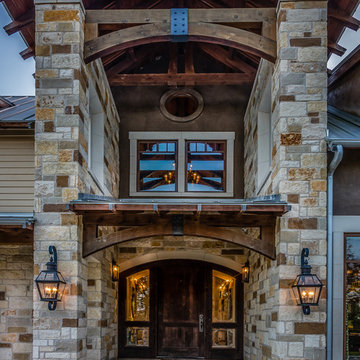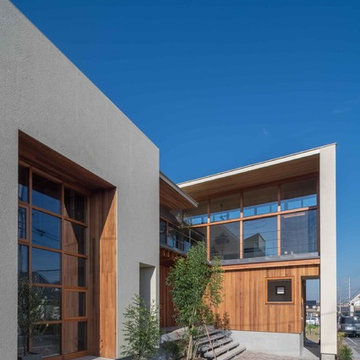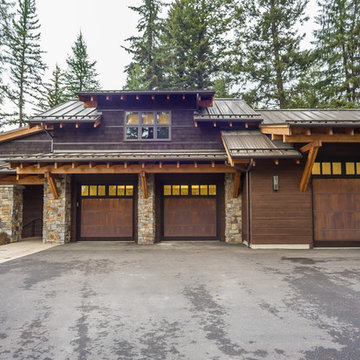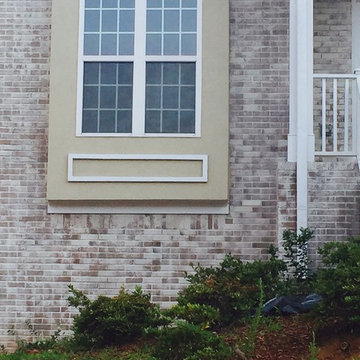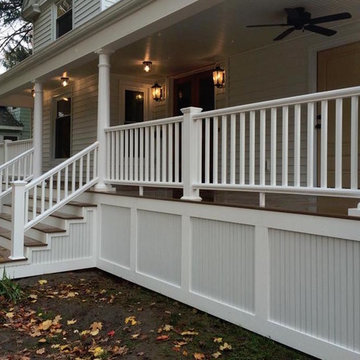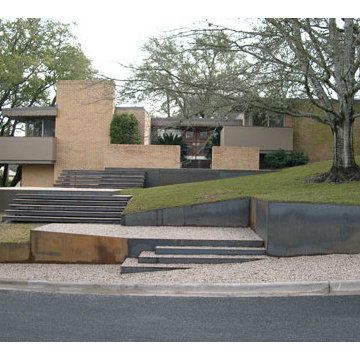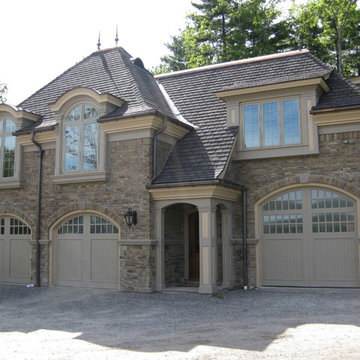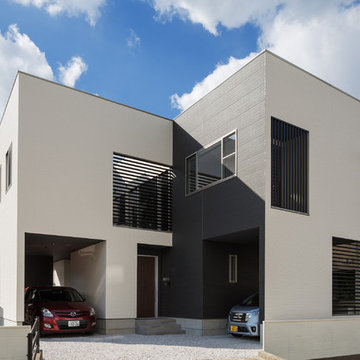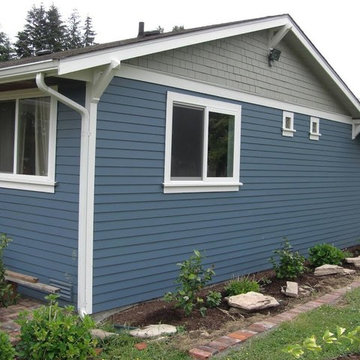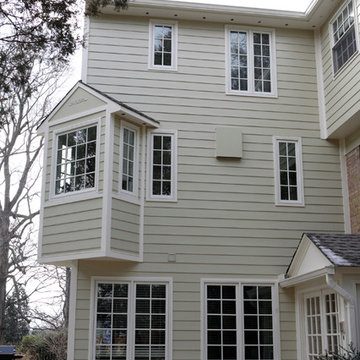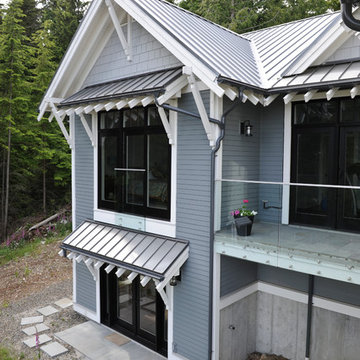グレーの家の外観の写真
絞り込み:
資材コスト
並び替え:今日の人気順
写真 2781〜2800 枚目(全 72,787 枚)
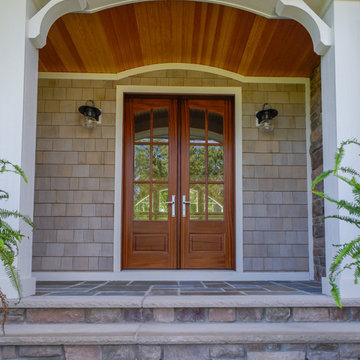
The glasswork captures it all - breath-taking views and wildlife. Stone and cedar shake make the home seem as if it has grown from nature. An impressive barrel-vault entryway leads into an equally impressive interior. Exposed wood beams and columns bring the outdoors inside. Flanking closets and art niches lead from the foyer to an open hall and great room. The dining room connects to the kitchen by a pass-thru. A bowed breakfast nook features a built-in banquette. Screened porches and open porches take living outside. The sleeping quarters are located on one side of the house, separate from the gathering rooms, and aside from the versatile bedroom/study, the master bedroom and secondary bedrooms have their own private baths and walk-in closets.
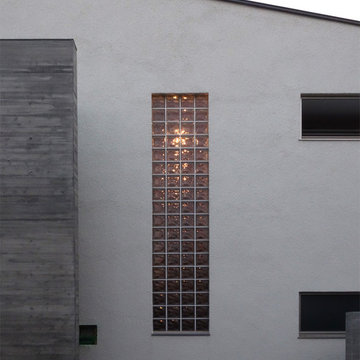
ファサードの正面には階段室のガラスブロックがあり、時と共に光の色を変えます。
村上建築設計室
http://mu-ar.com/
東京都下にあるモダンスタイルのおしゃれな家の外観 (コンクリートサイディング) の写真
東京都下にあるモダンスタイルのおしゃれな家の外観 (コンクリートサイディング) の写真
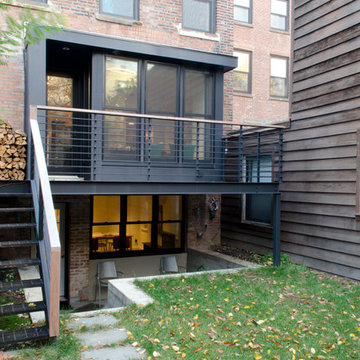
Full gut renovation and facade restoration of an historic 1850s wood-frame townhouse. The current owners found the building as a decaying, vacant SRO (single room occupancy) dwelling with approximately 9 rooming units. The building has been converted to a two-family house with an owner’s triplex over a garden-level rental.
Due to the fact that the very little of the existing structure was serviceable and the change of occupancy necessitated major layout changes, nC2 was able to propose an especially creative and unconventional design for the triplex. This design centers around a continuous 2-run stair which connects the main living space on the parlor level to a family room on the second floor and, finally, to a studio space on the third, thus linking all of the public and semi-public spaces with a single architectural element. This scheme is further enhanced through the use of a wood-slat screen wall which functions as a guardrail for the stair as well as a light-filtering element tying all of the floors together, as well its culmination in a 5’ x 25’ skylight.
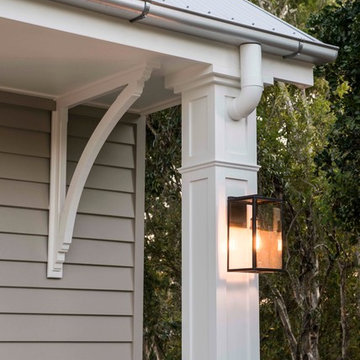
Build Prestige Homes constructed a new barn style 4 car garage complete with a 1 bedroom loft apartment. The barn features dormer windows, timber posts with moulding detail, custom brackets, barn doors, an epoxy floor finish to the garage area, black butt timber flooring, carrera marble, Perrin and Rowe faucets and plumbing fixtures, wainscoting, timber windows, and travertine tiles.
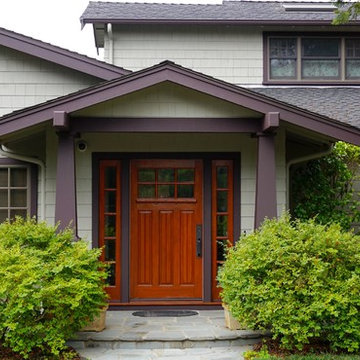
Entry door and frame was refinished and exterior of home was painted
サンフランシスコにあるお手頃価格の中くらいなトラディショナルスタイルのおしゃれな家の外観 (混合材サイディング) の写真
サンフランシスコにあるお手頃価格の中くらいなトラディショナルスタイルのおしゃれな家の外観 (混合材サイディング) の写真
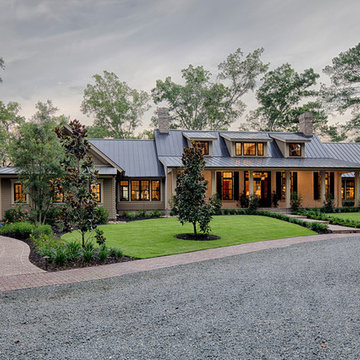
Low-country southern inspired home design in exclusive South Carolina waterfront community. Open concept living with waterviews and outdoor living space and pool.
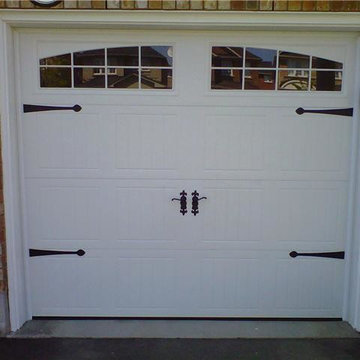
Long panel custom size door in sandstone
トロントにあるお手頃価格の小さなトラディショナルスタイルのおしゃれな家の外観 (レンガサイディング) の写真
トロントにあるお手頃価格の小さなトラディショナルスタイルのおしゃれな家の外観 (レンガサイディング) の写真
グレーの家の外観の写真
140
