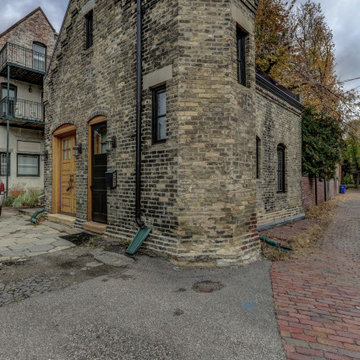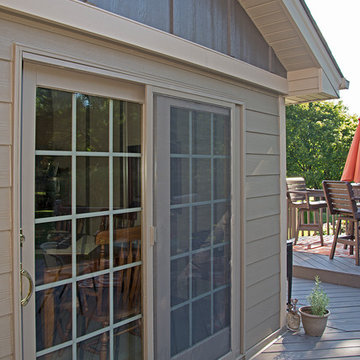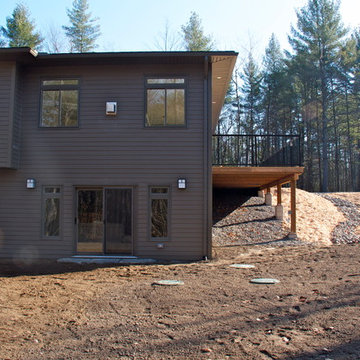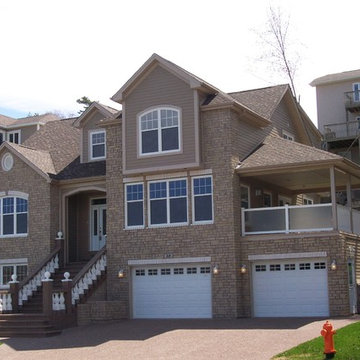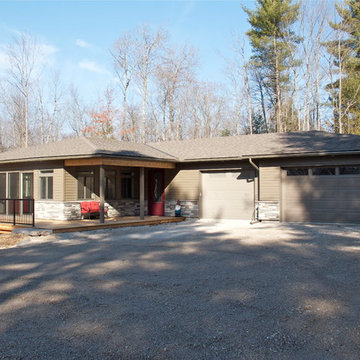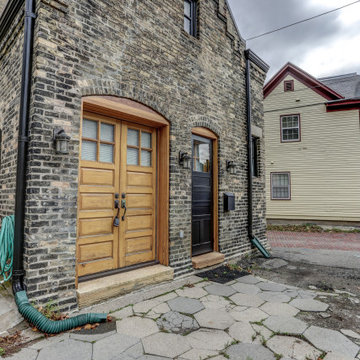グレーの家の外観の写真
絞り込み:
資材コスト
並び替え:今日の人気順
写真 1〜20 枚目(全 27 枚)
1/4
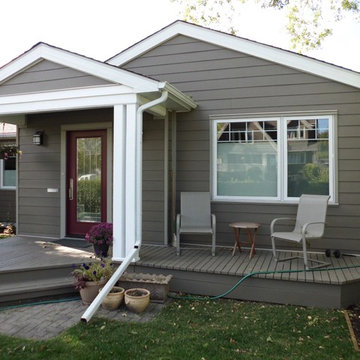
S.I.S. Supply Install Services Ltd.
カルガリーにあるお手頃価格の中くらいなトラディショナルスタイルのおしゃれな家の外観 (コンクリート繊維板サイディング) の写真
カルガリーにあるお手頃価格の中くらいなトラディショナルスタイルのおしゃれな家の外観 (コンクリート繊維板サイディング) の写真
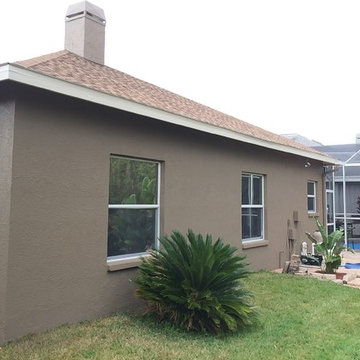
Exterior Painting: Here is a pool-side view of the home.
タンパにあるコンテンポラリースタイルのおしゃれな家の外観 (漆喰サイディング) の写真
タンパにあるコンテンポラリースタイルのおしゃれな家の外観 (漆喰サイディング) の写真
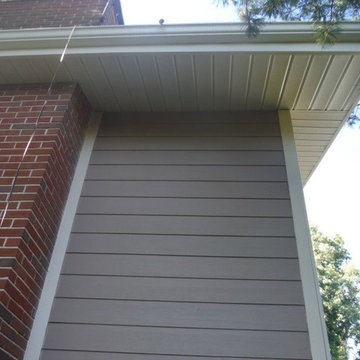
Close-up picture of the James Hardie Lap Siding in Autumn Tan
セントルイスにあるお手頃価格の小さなおしゃれな家の外観 (コンクリート繊維板サイディング) の写真
セントルイスにあるお手頃価格の小さなおしゃれな家の外観 (コンクリート繊維板サイディング) の写真
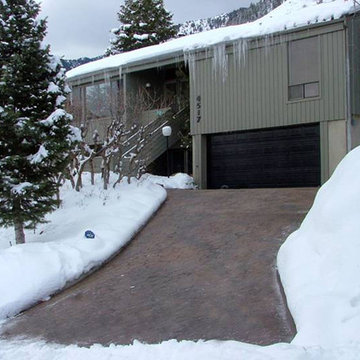
Stamped concrete driveway with heating cable installed for snow melting.
The heated driveway system helps preserve the stamped concrete by eliminating shoveling and chemicals.
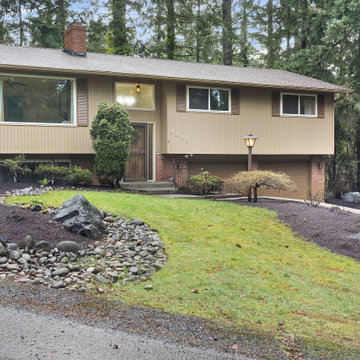
Front exterior of a Fox Glen community home University Place, WA
シアトルにある高級なおしゃれな家の外観の写真
シアトルにある高級なおしゃれな家の外観の写真
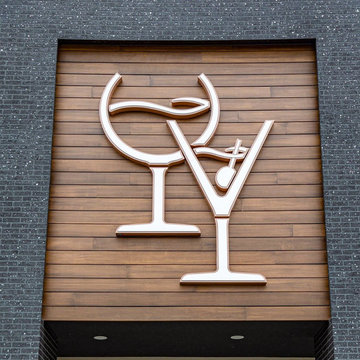
A modern update with FOAMCORE’s faux wood panels.
トロントにある中くらいなモダンスタイルのおしゃれな家の外観の写真
トロントにある中くらいなモダンスタイルのおしゃれな家の外観の写真
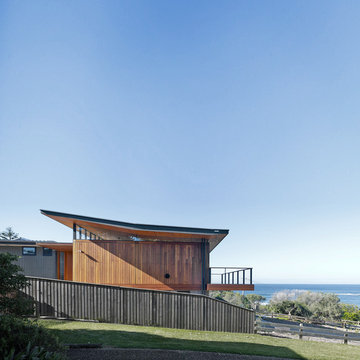
The client for the project has a long standing interest in building sustainability developed through working at the Sustainable Energy Development Authority (SEDA).
With this interest in mind, the client approached CHROFI to design a house that would demonstrate a number of active and passive sustainable initiatives whilst accommodating a contemporary coastal lifestyle.
The project is sited on the south side of Mona Vale Headland and has expansive views over Mona Vale Beach to the south. This south facing aspect and the narrow site proportions combine to limit the passive design potential and accordingly establish the key design challenge for the project.
Our response orients the house toward the view to the south, but opens up the roof at the centre of the house with a large north-facing skylight to admit winter sun to the south facing living areas and to trap and hold the warmth of the winter sun using the thermal mass of the structure.
Other sustainability measures include a 15,000 L rainwater storage tank combined with grey water recycling to minimise water usage, the use of evacuated tubes for in floor heating and hot water supply, and photovoltaic solar panels to provide electricity back to the grid.
The house is a ‘test-bed’ for these and many other sustainability initiatives and the performance of these will be measured after occupancy. The client intends to promote his findings to further the public knowledge of contemporary sustainable architecture via a website, publications and a consultancy service.
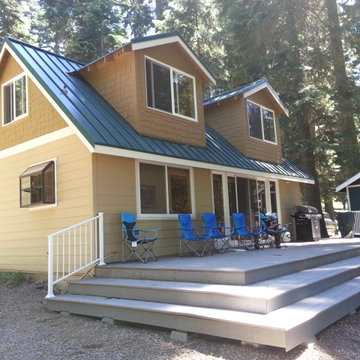
Hyatt Lake cabin remodel showing new exterior deck and new upper dormers
デンバーにある小さなラスティックスタイルのおしゃれな家の外観 (コンクリートサイディング) の写真
デンバーにある小さなラスティックスタイルのおしゃれな家の外観 (コンクリートサイディング) の写真
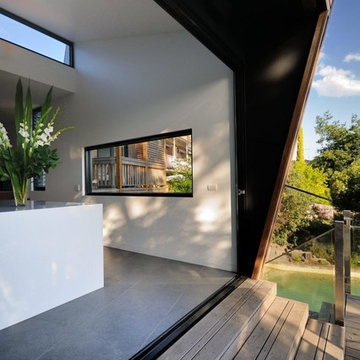
Kitchen addition to 1980s brick veneer home. Photo shows relationship of kitchen to pool deck and in-ground pool. Large bi-fold doors separate kitchen to elevated deck
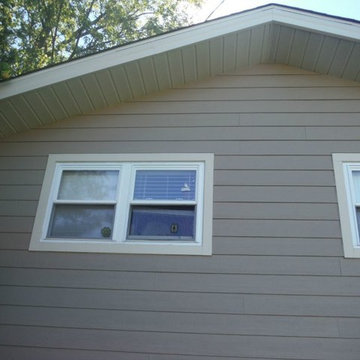
After picture of the right side of the house in Autumn Tan JH Lap Siding.
セントルイスにあるお手頃価格の小さなおしゃれな家の外観 (コンクリート繊維板サイディング) の写真
セントルイスにあるお手頃価格の小さなおしゃれな家の外観 (コンクリート繊維板サイディング) の写真
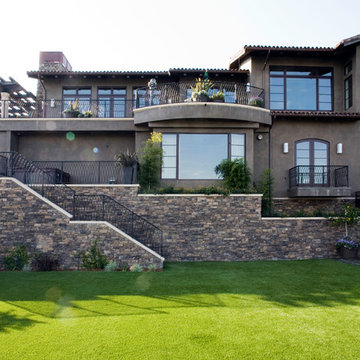
The scope of work for this new custom home included Preliminary Design, Design Review submittal and approval, Architectural Design, Site Planning and Building Permit submittal and approval. Thayer Architecture Inc. worked closely with the Owner to create an aesthetically pleasing and functional design that fit the requirements of the Town, the Owner and the Site. Lighting and interior design were by others.
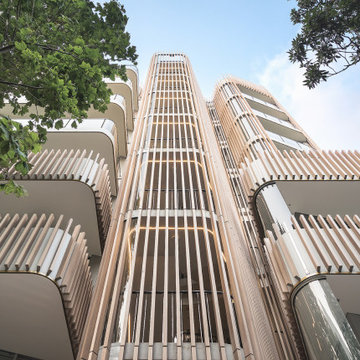
The new ‘Calibre’, by Koichi Takada Architects, a new multi-residential building in Surry Hills, Sydney. The focus of the design is on craftsmanship and natural materials. ‘Calibre’ is an extension of the nineteenth century Arts and Crafts movement, creating a more human relationship between residents and their environment.
グレーの家の外観の写真
1


