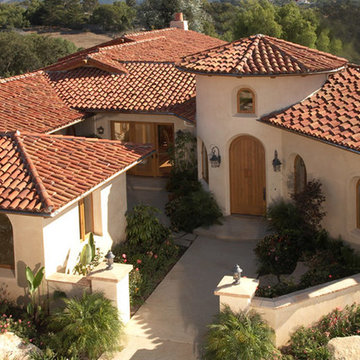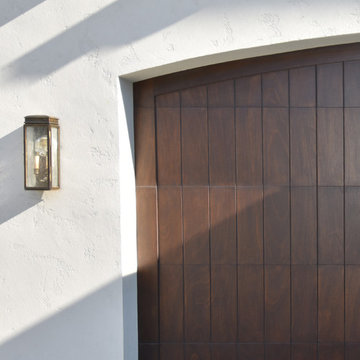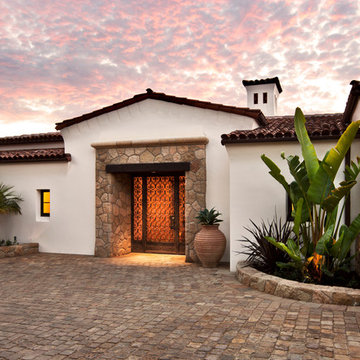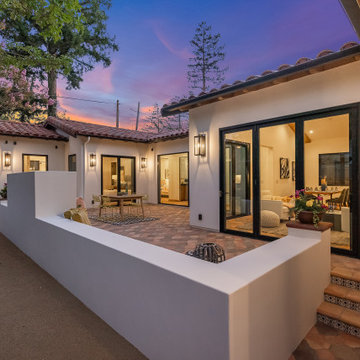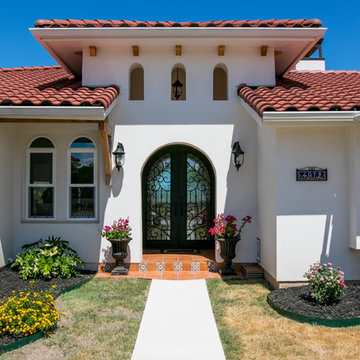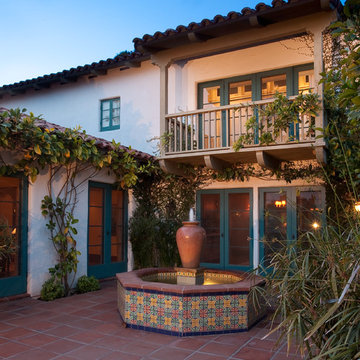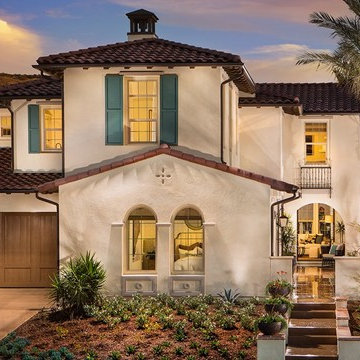ブラウンの瓦屋根の家 (漆喰サイディング) の写真
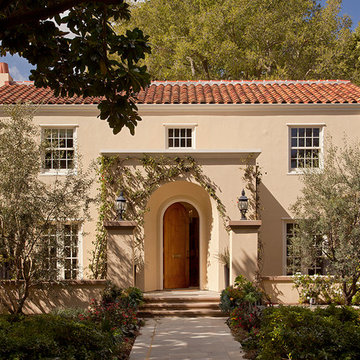
The design of this warm Silicon Valley home is a sophisticated mix of family heirlooms, custom furniture and refined fabrics. Highlights include a functional cook’s kitchen, stunning contemporary art collection and a onyx and laser cut tile master bathroom.
Photo: Matthew Millman
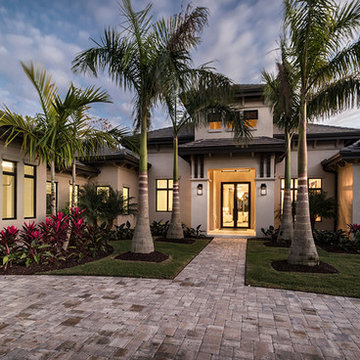
Professional photography by South Florida Design
他の地域にある高級な中くらいな地中海スタイルのおしゃれな家の外観 (漆喰サイディング) の写真
他の地域にある高級な中くらいな地中海スタイルのおしゃれな家の外観 (漆喰サイディング) の写真
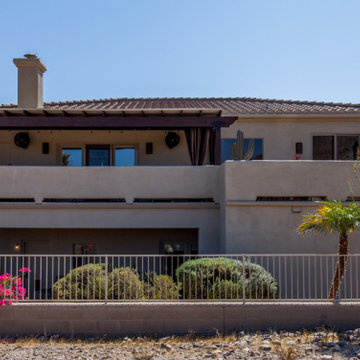
We took our client’s goals and added our design and craftsmanship to make a GREAT outdoor living space with an amazing deck and storage room two-story addition. The North Phoenix home faces north with a stunning view of Lookout Mountain Preserve and the northeast valley. Our client now has an incredible space to enjoy their scenic view.
We created a large outdoor living area for entertaining. This beautiful adobe style home’s first floor was built below grade level. The second story of the home is dedicated to the main living space with the kitchen, living room, and dining room. By expanding the deck, and integrating an outdoor kitchen, we created a much larger living space for their home.
We built a two-story addition to the back of the house which creates a storage room, of which the roof serves as an additional walk deck space for the new outdoor kitchen (check out the photos). This new uncovered deck directly extends from the existing deck so that it spans the width of the home. The storage room is a secure, temperature-controlled space. With a ceiling height of just over 9’0” and over 200 sq. ft., this room below the new deck addition is the perfect space for secure additional storage.
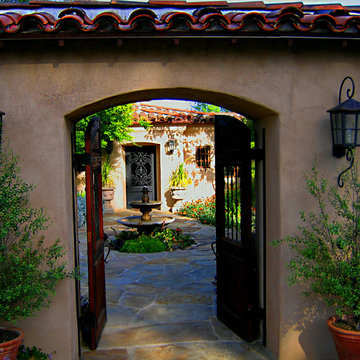
Design Consultant Jeff Doubét is the author of Creating Spanish Style Homes: Before & After – Techniques – Designs – Insights. The 240 page “Design Consultation in a Book” is now available. Please visit SantaBarbaraHomeDesigner.com for more info.
Jeff Doubét specializes in Santa Barbara style home and landscape designs. To learn more info about the variety of custom design services I offer, please visit SantaBarbaraHomeDesigner.com
Jeff Doubét is the Founder of Santa Barbara Home Design - a design studio based in Santa Barbara, California USA.
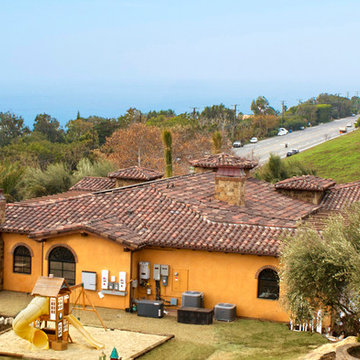
Corona Tapered Mission in
50% 2F45CC16D, 20% B317-R Taupe Smoke Blend
20% 2F45 Tobacco, 10% B330-R Santa Barbara Blend
with 100% 2F45 Pans
ロサンゼルスにある地中海スタイルのおしゃれな家の外観 (漆喰サイディング、オレンジの外壁) の写真
ロサンゼルスにある地中海スタイルのおしゃれな家の外観 (漆喰サイディング、オレンジの外壁) の写真
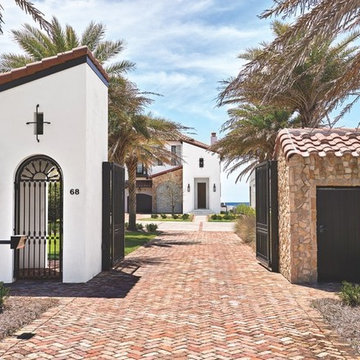
Beautifully designed beach homes are the forte of A BOHEME Design in Inlet Beach, Florida. VIE Magazine shines a spotlight on their work along the coast with many projects featuring Bevolo lanterns. View more. http://ow.ly/KxhT30povY6
Featured Lanterns: http://ow.ly/bz5w30pow55 | http://ow.ly/LPPo30pow5Y | http://ow.ly/VkFi30pow6b | http://ow.ly/O4Gq30pow6I | http://ow.ly/w9Fa30pow7w

This is a ADU ( Accessory Dwelling Unit) that we did in Encinitas, Ca. This is a 2 story 399 sq. ft. build. This unit has a full kitchen, laundry, bedroom, bathroom, living area, spiral stair case, and outdoor shower. It was a fun build!!
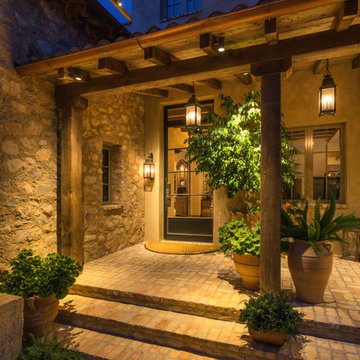
Passing through the entry gates reveals the formal Entry Courtyard, with main and guest casita porches, flagstone and Chicago common brick hardscaping, and antique French limestone fountain basin. The main mass of the home is clad with integrally colored three-coat plaster, while the 1,000 square foot wine cellar, and guest casita are clad in McDowell Mountain stone with mortar wash finish.
Design Principal: Gene Kniaz, Spiral Architects; General Contractor: Eric Linthicum, Linthicum Custom Builders
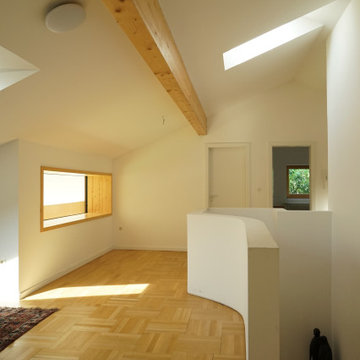
Umbau und energetische Ertüchtigung eines Wohnhauses aus den 60er Jahren.
他の地域にある高級なモダンスタイルのおしゃれな家の外観 (漆喰サイディング) の写真
他の地域にある高級なモダンスタイルのおしゃれな家の外観 (漆喰サイディング) の写真
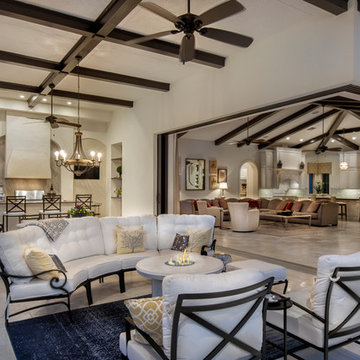
Beautiful new Mediterranean Luxury home built by Michelangelo Custom Homes and photography by ME Parker.
マイアミにあるラグジュアリーな地中海スタイルのおしゃれな家の外観 (漆喰サイディング) の写真
マイアミにあるラグジュアリーな地中海スタイルのおしゃれな家の外観 (漆喰サイディング) の写真
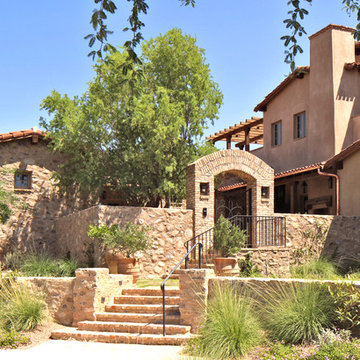
The home sits on a challenging "inside corner" lot, with approximately 6 feet of rise from curb to street. The home is accessed via staggered short flights of Chicago common brick clad steps, through a Chicago common brick arch with custom provencal-inspired wrought iron gate, and into the Entry Courtyard enclosed by the main residence, guest casita, and 6 foot McDowell Mountain Ranch stone clad walls.
Design Principal: Gene Kniaz, Spiral Architects; General Contractor: Eric Linthicum, Linthicum Custom Builders
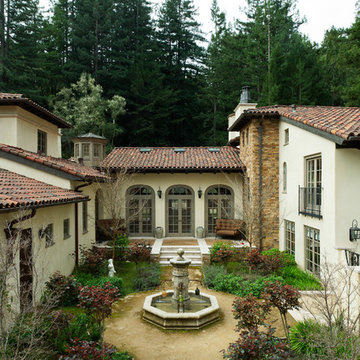
Architect: John Malick & Associates
Photographer: Russell Abraham
サンフランシスコにある地中海スタイルのおしゃれな家の外観 (漆喰サイディング) の写真
サンフランシスコにある地中海スタイルのおしゃれな家の外観 (漆喰サイディング) の写真
ブラウンの瓦屋根の家 (漆喰サイディング) の写真
1
