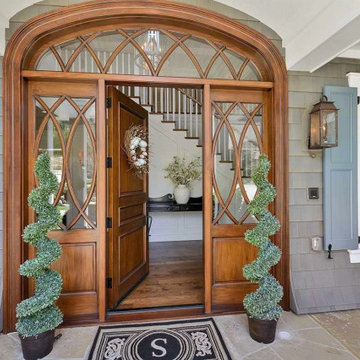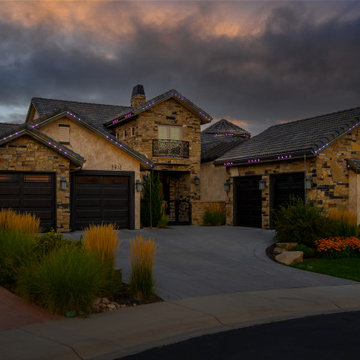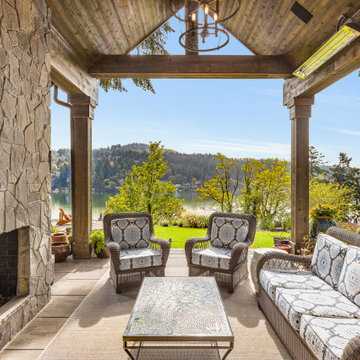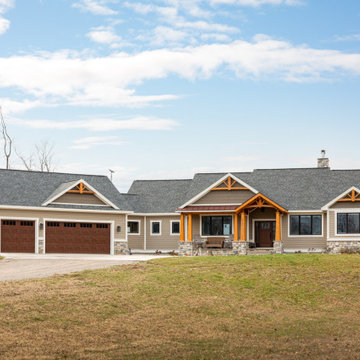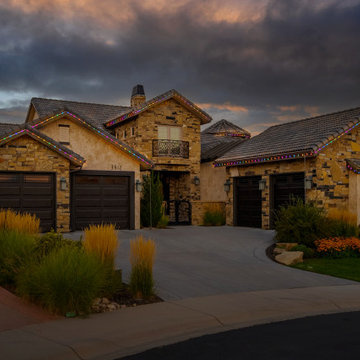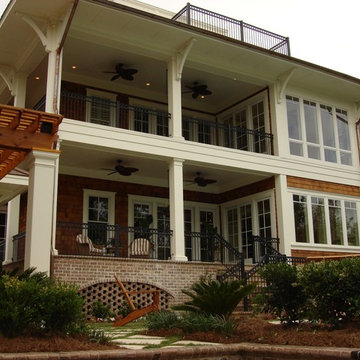ブラウンの家の外観 (ウッドシングル張り) の写真
絞り込み:
資材コスト
並び替え:今日の人気順
写真 1〜20 枚目(全 31 枚)
1/5
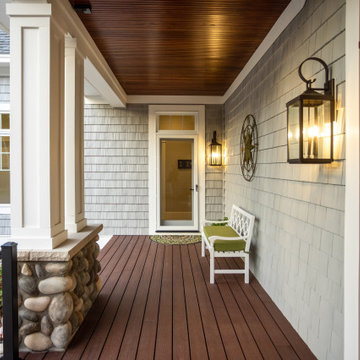
Our clients were relocating from the upper peninsula to the lower peninsula and wanted to design a retirement home on their Lake Michigan property. The topography of their lot allowed for a walk out basement which is practically unheard of with how close they are to the water. Their view is fantastic, and the goal was of course to take advantage of the view from all three levels. The positioning of the windows on the main and upper levels is such that you feel as if you are on a boat, water as far as the eye can see. They were striving for a Hamptons / Coastal, casual, architectural style. The finished product is just over 6,200 square feet and includes 2 master suites, 2 guest bedrooms, 5 bathrooms, sunroom, home bar, home gym, dedicated seasonal gear / equipment storage, table tennis game room, sauna, and bonus room above the attached garage. All the exterior finishes are low maintenance, vinyl, and composite materials to withstand the blowing sands from the Lake Michigan shoreline.

Lodge Exterior Rendering with Natural Landscape & Pond - Creative ideas by Architectural Visualization Companies. visualization company, rendering service, 3d rendering, firms, visualization, photorealistic, designers, cgi architecture, 3d exterior house designs, Modern house designs, companies, architectural illustrations, lodge, river, pond, landscape, lighting, natural, modern, exterior, 3d architectural modeling, architectural 3d rendering, architectural rendering studio, architectural rendering service, Refreshment Area.
Visit: http://www.yantramstudio.com/3d-architectural-exterior-rendering-cgi-animation.html
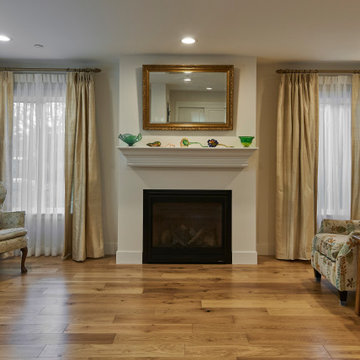
A young growing family was looking for more space to house their needs and decided to add square footage to their home. They loved their neighborhood and location and wanted to add to their single story home with sensitivity to their neighborhood context and yet maintain the traditional style their home had. After multiple design iterations we landed on a design the clients loved. It required an additional planning review process since the house exceeded the maximum allowable square footage. The end result is a beautiful home that accommodates their needs and fits perfectly on their street.
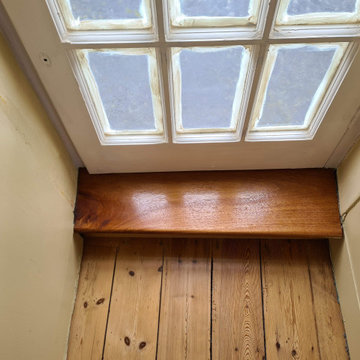
Exterior painting and decorating work to the doors are not easy - unseen damage are hard to predict... The repair is not easy but with right knowledge, tools, and specialist product the door and frame will last at least 20 more years. For any enquire regarding exterior work please visit
.
https://midecor.co.uk/door-painting-services-in-putney/
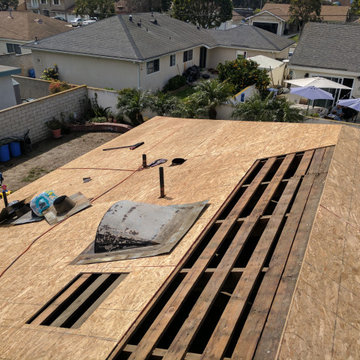
This is a typical project that we specialize in. We renovate roofs and install solar panels in a record 4 days. We handle permits and we offer low rate financing to all our clients, regardless of credit score.
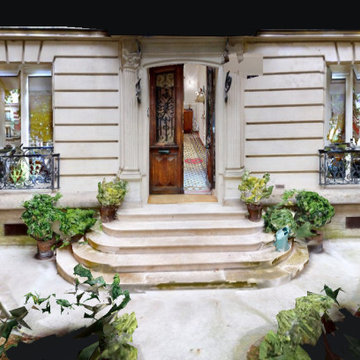
Vue maquette de la façade Haussmanienne. L'ensemble fait partie de ces fantaisies châtelaines, construites à la fin du XIXe en plein coeur de Paris ou aux alentours.
Dans la configuration existante, les propriétaires ont choisi de coffrer tous les conduits de cheminée sauf celui du salon, qu'il ont distingué du coin salle à manger par une cloison cintrée.
On voit de jolies portes-fenêtres donnant sur un jardins privatif de plus de 100m2 env. car l'appartement est en RDC.
Belle HSP : 3.00m
Orientation : Sud
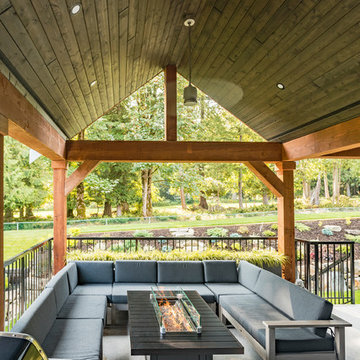
Photos by Brice Ferre
バンクーバーにあるお手頃価格のトラディショナルスタイルのおしゃれな家の外観 (混合材サイディング、ウッドシングル張り) の写真
バンクーバーにあるお手頃価格のトラディショナルスタイルのおしゃれな家の外観 (混合材サイディング、ウッドシングル張り) の写真
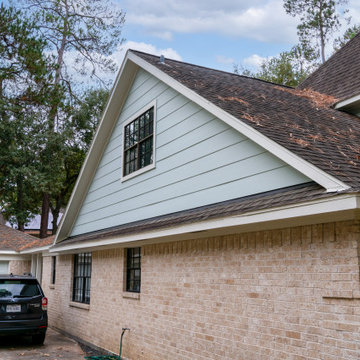
This project involved removing the existing stucco from the front façade and replacing it with Hardie 12" siding and Hardie shake. The straight shake was unavailable so we made had to custom make it. We also repaired the fascia around the house replace the existing fiberboard siding with hardie siding through out the garage and house.
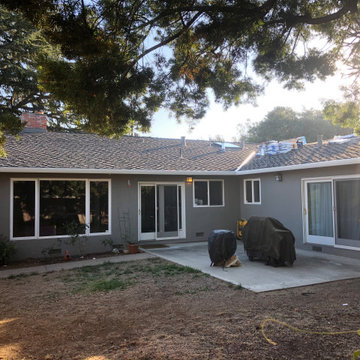
This roofing job consisted of using high quality shingles ( Presidential Solaris TL this project took about 5 days to complete with our team, Customers were beyond satisfied with quality and and professionalism received by Huertas Construction
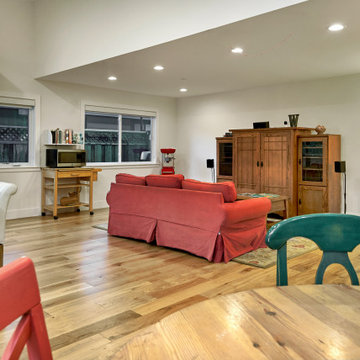
A young growing family was looking for more space to house their needs and decided to add square footage to their home. They loved their neighborhood and location and wanted to add to their single story home with sensitivity to their neighborhood context and yet maintain the traditional style their home had. After multiple design iterations we landed on a design the clients loved. It required an additional planning review process since the house exceeded the maximum allowable square footage. The end result is a beautiful home that accommodates their needs and fits perfectly on their street.
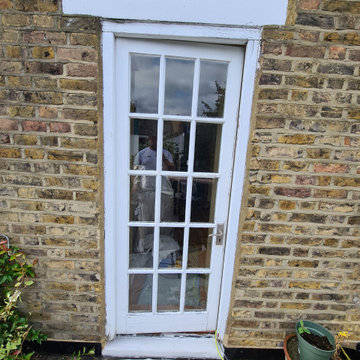
Exterior painting and decorating work to the doors are not easy - unseen damage are hard to predict... The repair is not easy but with right knowledge, tools, and specialist product the door and frame will last at least 20 more years. For any enquire regarding exterior work please visit
.
https://midecor.co.uk/door-painting-services-in-putney/
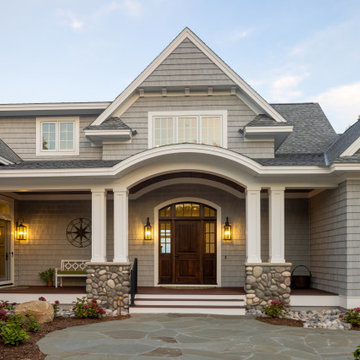
Our clients were relocating from the upper peninsula to the lower peninsula and wanted to design a retirement home on their Lake Michigan property. The topography of their lot allowed for a walk out basement which is practically unheard of with how close they are to the water. Their view is fantastic, and the goal was of course to take advantage of the view from all three levels. The positioning of the windows on the main and upper levels is such that you feel as if you are on a boat, water as far as the eye can see. They were striving for a Hamptons / Coastal, casual, architectural style. The finished product is just over 6,200 square feet and includes 2 master suites, 2 guest bedrooms, 5 bathrooms, sunroom, home bar, home gym, dedicated seasonal gear / equipment storage, table tennis game room, sauna, and bonus room above the attached garage. All the exterior finishes are low maintenance, vinyl, and composite materials to withstand the blowing sands from the Lake Michigan shoreline.
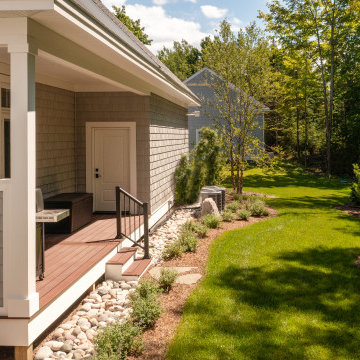
Our clients were relocating from the upper peninsula to the lower peninsula and wanted to design a retirement home on their Lake Michigan property. The topography of their lot allowed for a walk out basement which is practically unheard of with how close they are to the water. Their view is fantastic, and the goal was of course to take advantage of the view from all three levels. The positioning of the windows on the main and upper levels is such that you feel as if you are on a boat, water as far as the eye can see. They were striving for a Hamptons / Coastal, casual, architectural style. The finished product is just over 6,200 square feet and includes 2 master suites, 2 guest bedrooms, 5 bathrooms, sunroom, home bar, home gym, dedicated seasonal gear / equipment storage, table tennis game room, sauna, and bonus room above the attached garage. All the exterior finishes are low maintenance, vinyl, and composite materials to withstand the blowing sands from the Lake Michigan shoreline.
ブラウンの家の外観 (ウッドシングル張り) の写真
1

