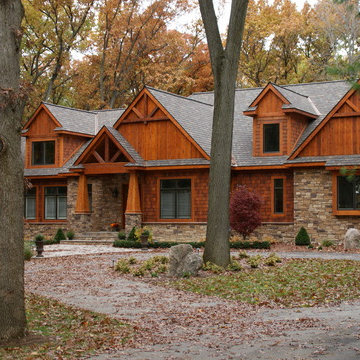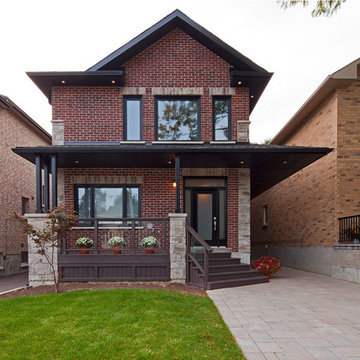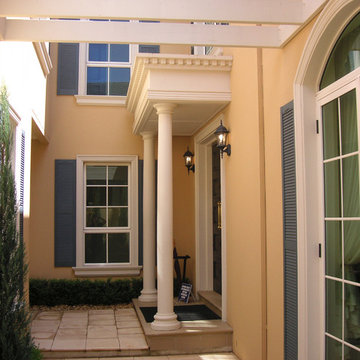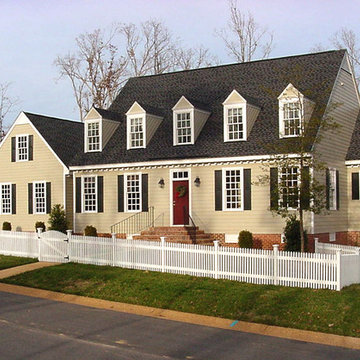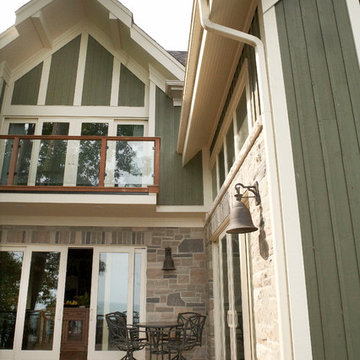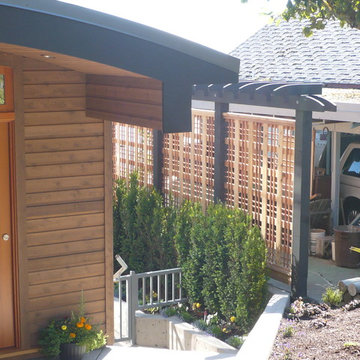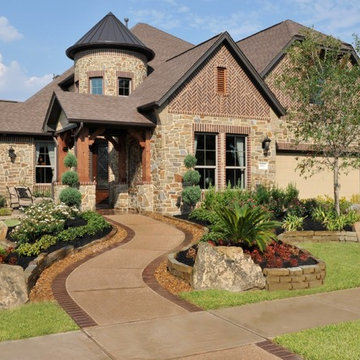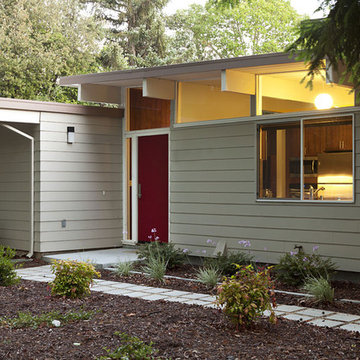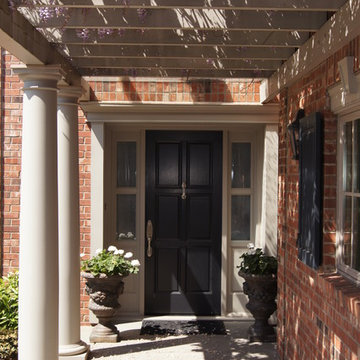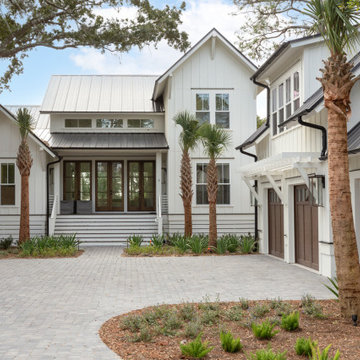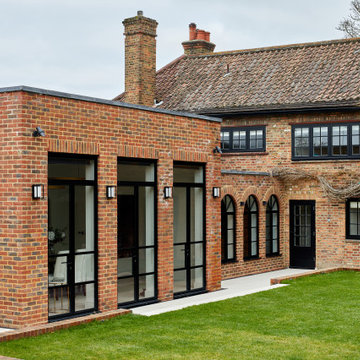ブラウンの家の外観の写真
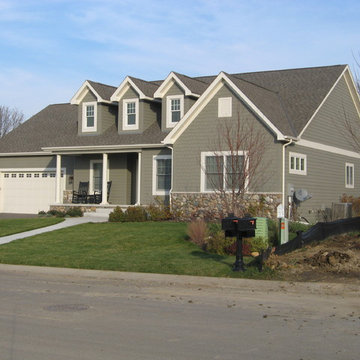
Cape Cod Colonial Characteristics:
• Occasionally Dormers Were Used
• Wood Shingles on the Roof
• Small Grids in the Windows
• 1 1/2 Stories
• 6 Panel Door
• Balanced in Front
• Small Overhang
Mega Homes ( http://www.mega-homes.com/)
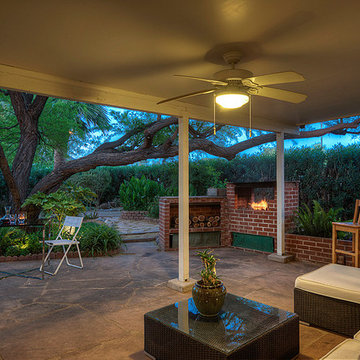
Mike Small Photography
フェニックスにあるお手頃価格の中くらいなトランジショナルスタイルのおしゃれな家の外観 (レンガサイディング) の写真
フェニックスにあるお手頃価格の中くらいなトランジショナルスタイルのおしゃれな家の外観 (レンガサイディング) の写真
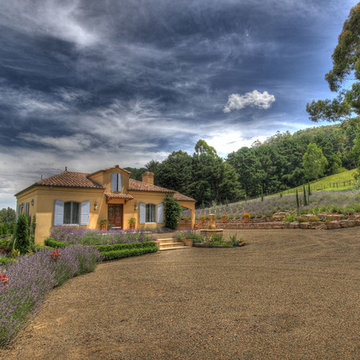
For this house we supplied the interlocking mediterranean roof tiles, shutters, windows and the pots. The perfect example of a Provence style house in Australia (Yarra Valley)
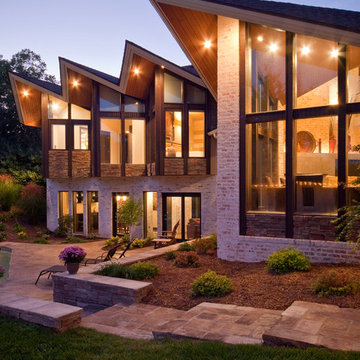
JSO Services, Buxton Kubik Dodd
カンザスシティにあるコンテンポラリースタイルのおしゃれな二階建ての家の写真
カンザスシティにあるコンテンポラリースタイルのおしゃれな二階建ての家の写真
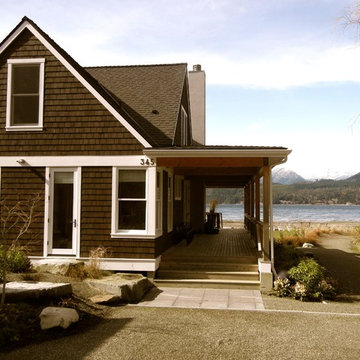
Beach House designed by Andrew Borges of Borges Rohleder Architects, Seatte.
シアトルにあるトラディショナルスタイルのおしゃれな茶色い家の写真
シアトルにあるトラディショナルスタイルのおしゃれな茶色い家の写真
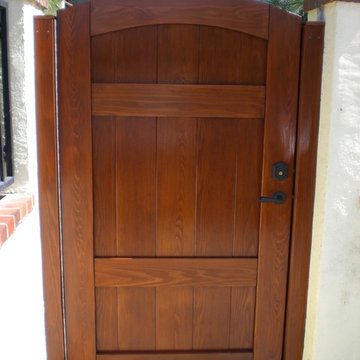
Redwood entry gate with an internal 304 stainless steel welded frame.
La Jolla coast, San Diego
サンディエゴにあるトラディショナルスタイルのおしゃれな家の外観の写真
サンディエゴにあるトラディショナルスタイルのおしゃれな家の外観の写真
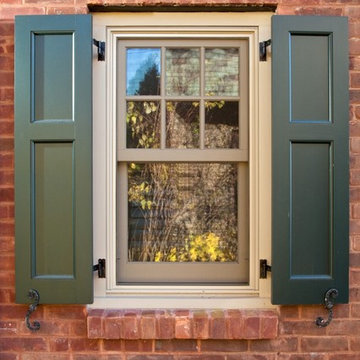
Trim and detail on a new window retain the historic character of this Jazz-era home.
Photos by Scott Bergmann Photography.
ボストンにある中くらいなエクレクティックスタイルのおしゃれな家の外観 (レンガサイディング) の写真
ボストンにある中くらいなエクレクティックスタイルのおしゃれな家の外観 (レンガサイディング) の写真
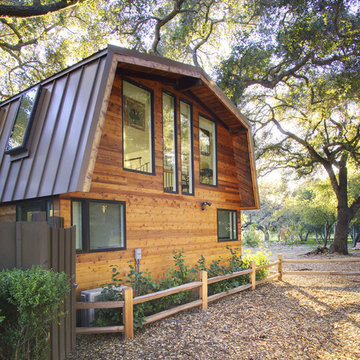
Interior & exterior renovation of an existing guest house that is nestled among mature oak trees. An exterior porch, all new finishes and changes in the floor plan were made to the small gambrel roofed structure, including the addition of a loft and spiral staircase. The interior & exterior spaces inspire the resident artist.
Photography by AJ Brown Imaging
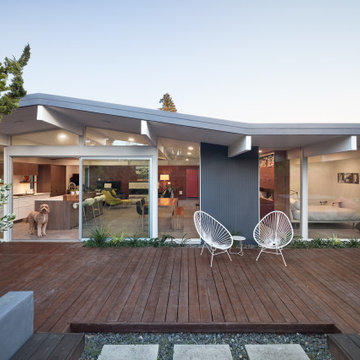
There were to many disjointed spaces in the existing Eichler home, and the owners didn’t like entering right into the kitchen wall. There were not enough functional spaces in the house but it was tricky to see how or where to add to the home without losing the atrium. The Klopf team re-arranged the spaces in the house to put the bedroom functions under the flat, 8-foot ceiling and the whole great room under the higher gable roof, moving the kitchen to the corner and creating a symmetrical and regular-shaped great room. A narrow band of skylights and a reduced, but still open, atrium brighten the family’s days and bring more greenery into their lives. The Klopf team turned the small front bedroom into a laundry room, powder room, and hallway to a large, added work-from-home office/family room that can double as a guest room. From the street the addition looks like it might have been there all along, but for the family members it’s a game-changer.
Klopf Architecture Project Team: John Klopf, AIA, Lucie Danigo, and Biliana Stremska
Structural Engineer: Sezen & Moon
General Contractor: Keycon Inc.
Kitchen Cabinetry: Henrybuilt
Photography: ©2023 Mariko Reed
Year Completed: 2020
ブラウンの家の外観の写真
60
