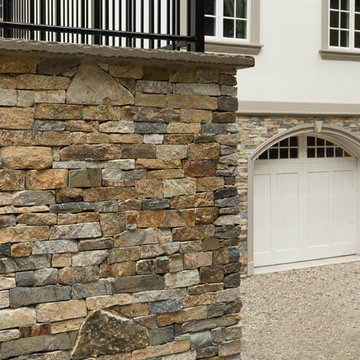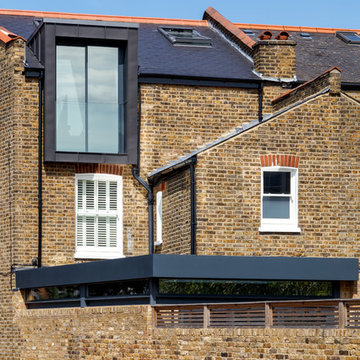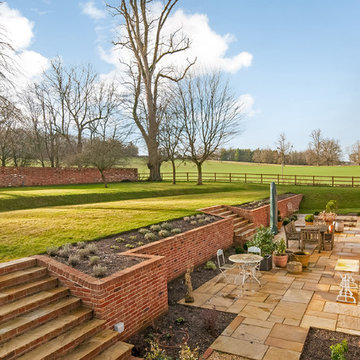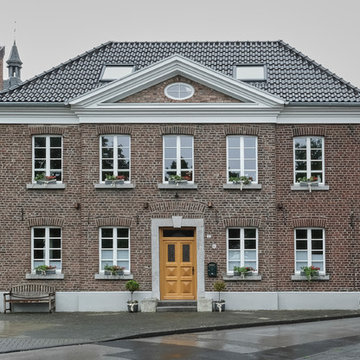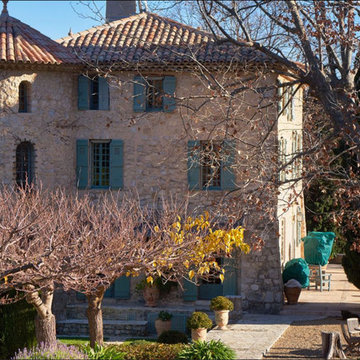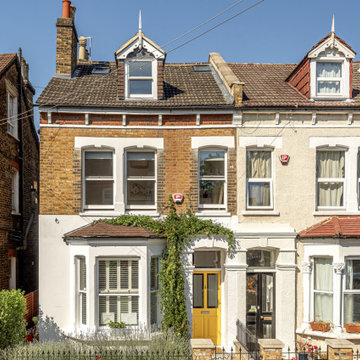ブラウンの家の外観の写真
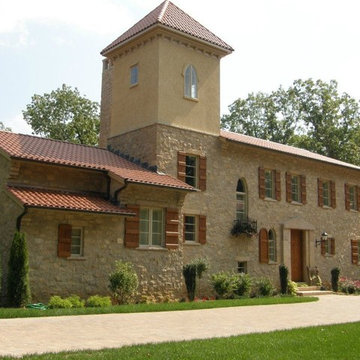
This residential home showcases Tuscan Antique natural thin veneer from the Quarry Mill. Tuscan Antique is a beautiful tumbled natural limestone veneer with a range of mostly gold tones. There are a few grey pieces as well as some light brown pieces in the mix. The tumbling process softens the edges and makes for a smoother texture. Although our display shows a raked mortar joint for consistency, Tuscan Antique lends itself to the flush or overgrout techniques of old-world architecture. Using a flush or overgrout technique takes you back to the times when stone was used structurally in the construction process. This is the perfect stone if your goal is to replicate a classic Italian villa.
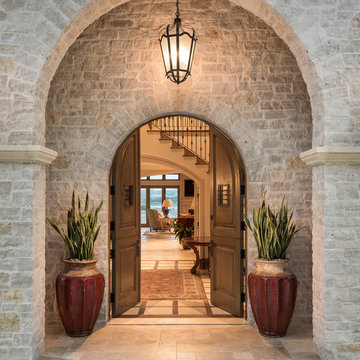
Mediterranean retreat perched above a golf course overlooking the ocean.
サンフランシスコにあるラグジュアリーな地中海スタイルのおしゃれな家の外観 (石材サイディング) の写真
サンフランシスコにあるラグジュアリーな地中海スタイルのおしゃれな家の外観 (石材サイディング) の写真

Californian Bungalow brick and render facade with balcony, bay window, verandah, and pedestrian gate.
メルボルンにあるトラディショナルスタイルのおしゃれな家の外観 (レンガサイディング) の写真
メルボルンにあるトラディショナルスタイルのおしゃれな家の外観 (レンガサイディング) の写真
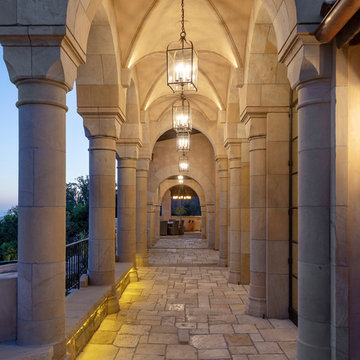
Groin vaulted ceiling on exterior deck
Photography: Jim Bartsch
サンタバーバラにあるラグジュアリーな地中海スタイルのおしゃれな家の外観の写真
サンタバーバラにあるラグジュアリーな地中海スタイルのおしゃれな家の外観の写真

A new treatment for the front boundary wall marks the beginning of an itinerary through the house punctuated by a sequence of interventions that albeit modest, have an impact greater than their scope.
The pairing of corten steel and teak slats is used for the design of the bespoke bike storage incorporating the entrance gate and bespoke planters to revive the monotonous streetscape.
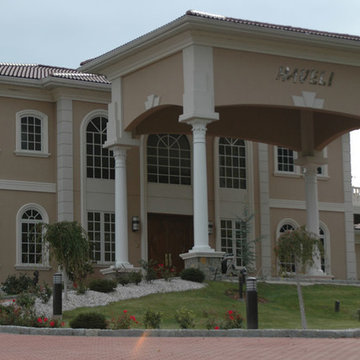
Frontview of finished custom home
ニューヨークにあるラグジュアリーな巨大なトラディショナルスタイルのおしゃれな家の外観 (漆喰サイディング) の写真
ニューヨークにあるラグジュアリーな巨大なトラディショナルスタイルのおしゃれな家の外観 (漆喰サイディング) の写真

Hochwertige HPL-Fassadenplatten, in diesem Fall von der Fa. Trespa, ermöglichen Farbergänzungen an den Außenflächen. Hier wird der Eingangsbereich betont. Zwei weitere Betonungen an diesem Einfamilienhaus erfolgen an der Gaube und am hinteren Erker. Fensterfarbton und Fugenfarbe sind auf die Farbgebung abgestimmt.
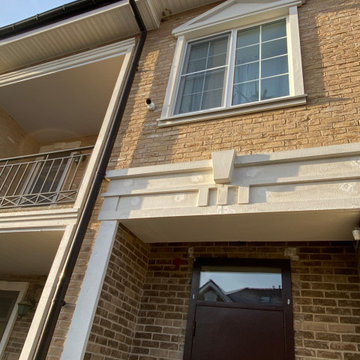
Камера HiWatch DS-I456 на фасаде дома. Монтаж выполнялся еще на стадии ремонта, для наблюдения за домом во время строительных работ-контроль разгрузки материалов , нахождение строителей на объекте и прочее.

Georgian full renovation and extension in Ranelagh. The front garden was primarily designed by the client and indeed they had a significant input to all aspects of the project in the preferred collaborative ethos of our studio.

The remodelling and extension of a terraced Victorian house in west London. The extension was achieved by using Permitted Development Rights after the previous owner had failed to gain planning consent for a smaller extension. The house was extended at both ground and roof levels.
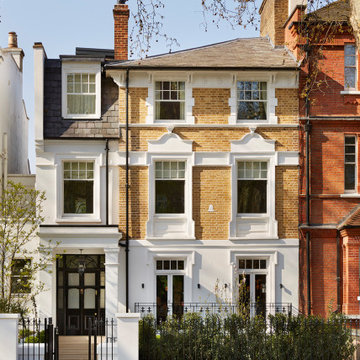
A full refurbishment of a beautiful four-storey Victorian town house in Holland Park. We had the pleasure of collaborating with the client and architects, Crawford and Gray, to create this classic full interior fit-out.
ブラウンの家の外観の写真
1
